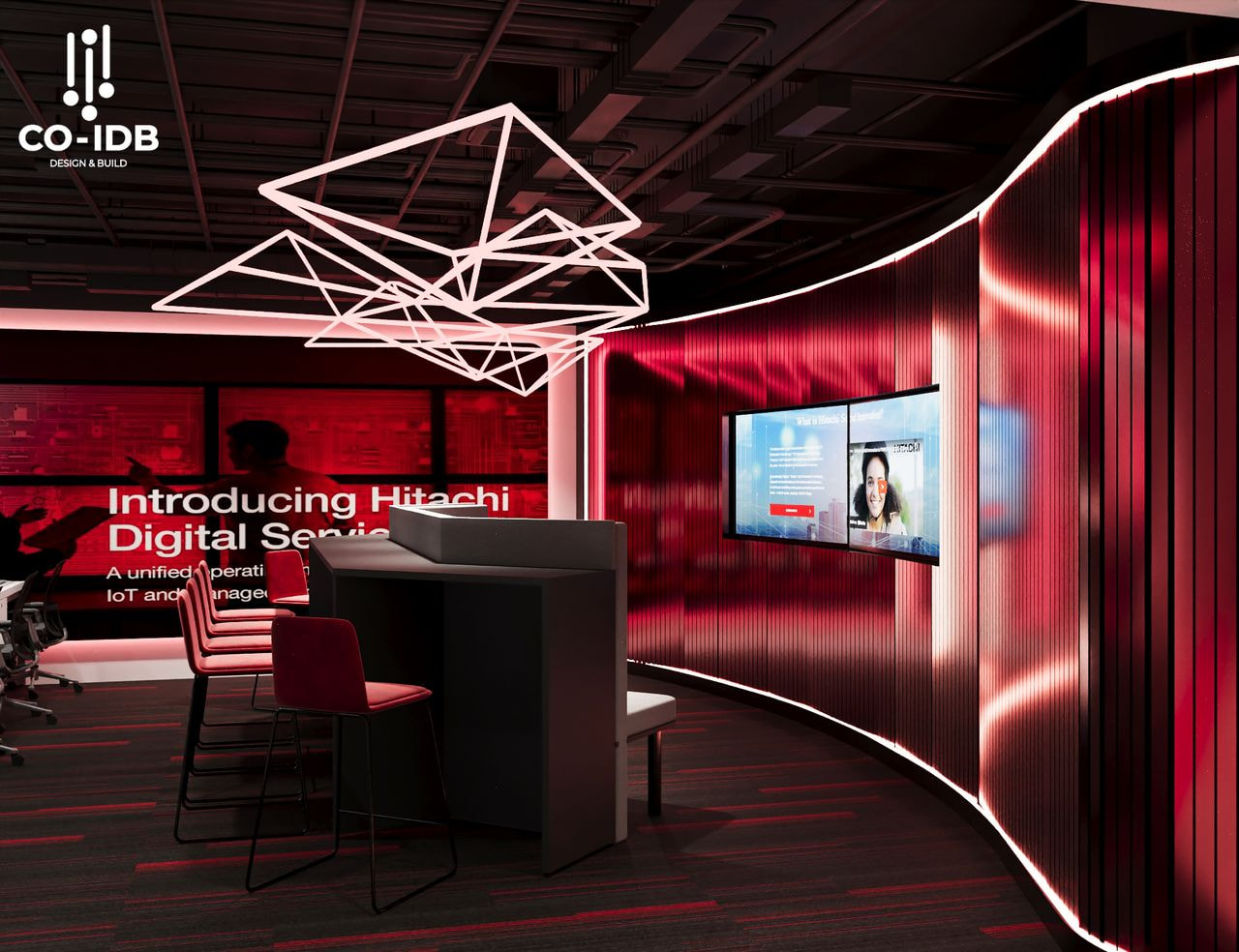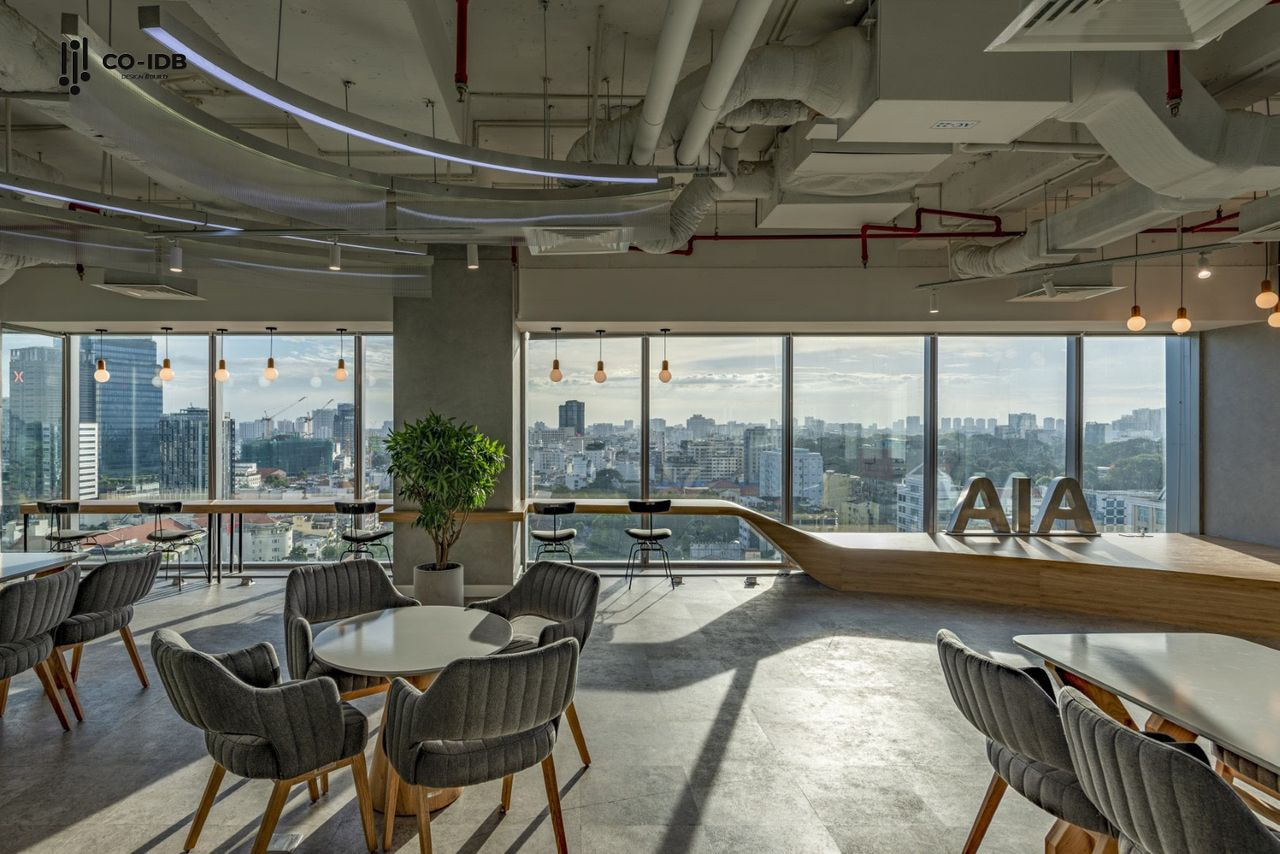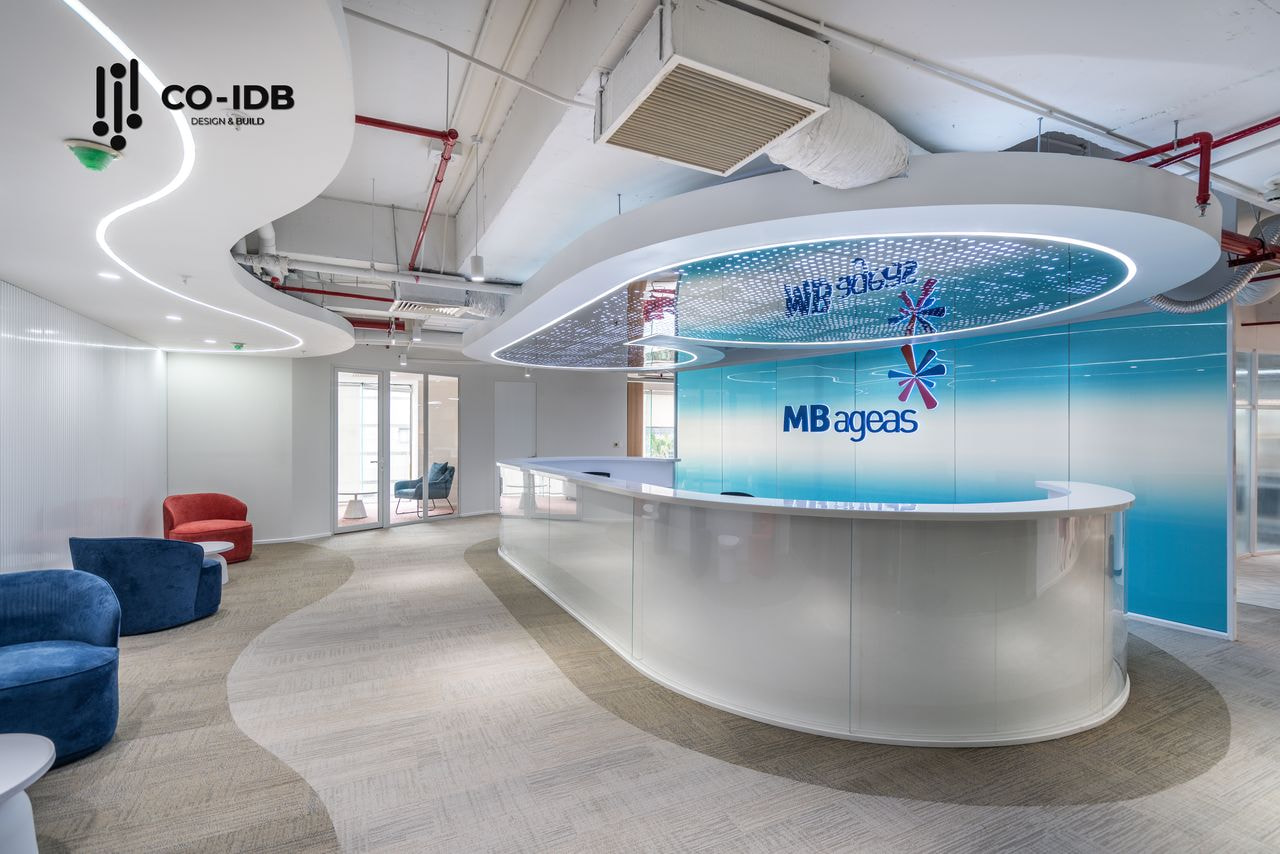INTERIOR DESIGN AND LAYOUT CONSULTING SERVICES WILL INCLUDE WHAT?
Office design consulting not only helps businesses maximize their space but also creates a comfortable and efficient working environment. At Co-IDB, we provide professional design consulting services with an optimized workflow and a team of experienced architects. We are committed to delivering design solutions tailored to each business’s needs and budget.
ANALYSIS OF NEEDS AND CURRENT STATUS SURVEY
Before starting the design, CO-IDB conducts an in-depth analysis process and a practical survey to ensure the project achieves the highest efficiency. This is an important step that helps guide the design to fit the needs, space, and budget of the business.
Learn about the business
Each business has its own specifics, so we need to clearly understand:
- Company culture: Does the company have a traditional or modern working style? Is there a need for personal workspaces or an emphasis on open spaces and group interaction?
- Staff size: The current number of employees and future expansion plans affect space design and interior layout.
- Working process: Do departments require close collaboration or independent work? Are there special requirements for meeting or client reception areas?
- Investment budget: CO-IDB advises design solutions that fit the budget, ensuring cost effectiveness while meeting usage needs.
Site survey
[translate:Đo đạc diện tích thực tế] nhằm có số liệu chính xác phục vụ thiết kế.
[translate:Đánh giá ưu và nhược điểm của không gian]:
- Is the natural lighting system sufficient?
- Can the view orientation be utilized?
- Is the space limited by columns, low ceilings, or complex structures?
If the office already has existing furniture or an old design, we will analyze the potential for reuse, renovation, or replacement to optimize costs.
Gathering design requirements.
Each business has its own style and design requirements, so CO-IDB works closely with clients to clearly identify the following factors:
- Desired design style: Modern, minimalist, luxurious, creative, or a unique concept.
- Main color palette: Based on brand identity or the preferences of the business.
- Key functional areas: Work office, meeting rooms, pantry, reception area, creative spaces, etc.
- Special criteria: Requirements for functionality, materials, feng shui, green spaces, and more.
Review the technical system.
In addition to aesthetics and functionality, the technical systems play an important role in the design and construction process. CO-IDB conducts assessments of the following factors:
- M&E System (Mechanical & Electrical): Are the air conditioning, electrical, plumbing, and ventilation systems properly sized and efficiently arranged?
- Fire Protection System: Does the office meet fire safety standards? Are adjustments needed for smoke detectors, sprinklers, or emergency exits?
- Building Technical Specifications: Floor load capacity, ceiling height, and water systems must comply with building regulations to ensure the design aligns with the property’s requirements.
CONSULTING ON STANDARDS AND CERTIFICATIONS FOR GREEN OFFICES
CO-IDB provides in-depth consultation on green office design standards
- LEED (Leadership in Energy and Environmental Design): The most widely recognized global green building certification standard.
- WELL Building Standard: Focuses on human health and comfort within workspace environments.
- Green Mark: A green certification developed in Singapore emphasizing energy efficiency and environmental impact.
Applying these standards helps businesses enhance workplace quality, save energy, and build a sustainable brand image.

CONSULTING
DESIGN IDEAS AND CONCEPTS
- Research and propose suitable office design styles (modern, minimalist, industrial, green, etc.).
- Develop an overall design concept that reflects personality and brand positioning.
- Create preliminary sketches of layout, dividing functional areas.
- Ensure the concept complies with building codes and office design standards.

DEVELOPING DRAWINGS
- Implement 2D drawings including floor plans, elevations, sections, and technical details.
- Create realistic 3D visualizations to help clients clearly envision their future office space.
- Revise designs based on client feedback until full consensus is achieved.
- Integrate design solutions meeting LEED and WELL standards (if requested by the client).
MATERIAL AND FURNITURE SELECTION
- Consult on selecting finishing materials (floor, wall, ceiling) suitable for the style, budget, and functionality.
- Propose a list of office furniture (desks, chairs, cabinets, partitions…) ensuring aesthetics, ergonomics, and durability.
- Select lighting, air conditioning, ventilation systems, and smart office equipment…
- Prioritize environmentally friendly materials with green certifications (if aiming for LEED, WELL)
PREPARING COST ESTIMATES AND CONSTRUCTION SCHEDULES
- Break down the work volume and prepare a detailed cost estimate for each item.
- Develop a scientific construction schedule to ensure on-time handover.
- Provide cost-optimization solutions while maintaining design quality.
- Include cost estimates for items related to green standards (if applicable).
REASONS WHY CLIENTS SHOULD CHOOSE CO-IDB FOR INTERIOR DESIGN AND LAYOUT CONSULTING
With experience and expertise in office interior design and construction, CO – IDB is committed to delivering optimal construction solutions, helping businesses own a professional, comfortable, and cohesive workspace:
 Industry Insight – Design Aligned with Brand DNA
Industry Insight – Design Aligned with Brand DNA
We clarify each design proposal so that businesses understand the reasoning behind the layout, helping investors make quick and accurate decisions.
 Advanced Layout Thinking – Optimize Every Square Meter
Advanced Layout Thinking – Optimize Every Square Meter
Co-IDB analyzes movement flow, lighting, and focal points to create a rational, efficient, and open workspace.
 Evidence-Based Proposals – Clear, Concrete Consultation
Evidence-Based Proposals – Clear, Concrete Consultation
Co-IDB provides a 5-year warranty and fast, responsible, lifetime maintenance to ensure the highest client satisfaction.
 End-to-End Support – From Blueprint to Realization
End-to-End Support – From Blueprint to Realization
We provide full support throughout the entire process — from site survey, design, and cost estimation to final construction — ensuring everything aligns with our commitments.
 Transparent Process – Easy Progress Control
Transparent Process – Easy Progress Control
Helps save 30% of project time. Each project is executed by CO-IDB following a standardized management process, with detailed construction plans and weekly progress updates.
 Trusted by Leading Brands
Trusted by Leading Brands
We are proud that 99% of our clients choose Co-IDB as their long-term partner and recommend us to others.
 Dedicated After-Sales – Warranty & Support for Adjustments
Dedicated After-Sales – Warranty & Support for Adjustments
Co-IDB is always ready to provide warranty, maintenance, and support for adjustments as businesses expand or change their usage needs.
OUTSTANDING OFFICE PROJECTS
SUCCESSFULLY CONSULTED BY CO-IDB
We are proud to have partnered with our clients from the very beginning to create offices of the highest standard, consistently exceeding our commitments on project timelines.
FULL-SERVICE DESIGN AND CONSTRUCTION PROCESS

Learn about
Learn about
Collect project information, survey the current site, and understand the company culture.

Idea
Propose design solutions, select suitable materials and furniture, and optimize costs.

Design
Develop detailed design documents: floor plans, materials, and 3D renderings.

Sign Contract
Present the solution, provide a quotation, sign the contract, and complete the legal documentation.

Construction
Carry out construction according to the approved design, monitoring progress and quality.
Hand over
Testing and acceptance, user training, support for modifications, and post-implementation evaluation.




