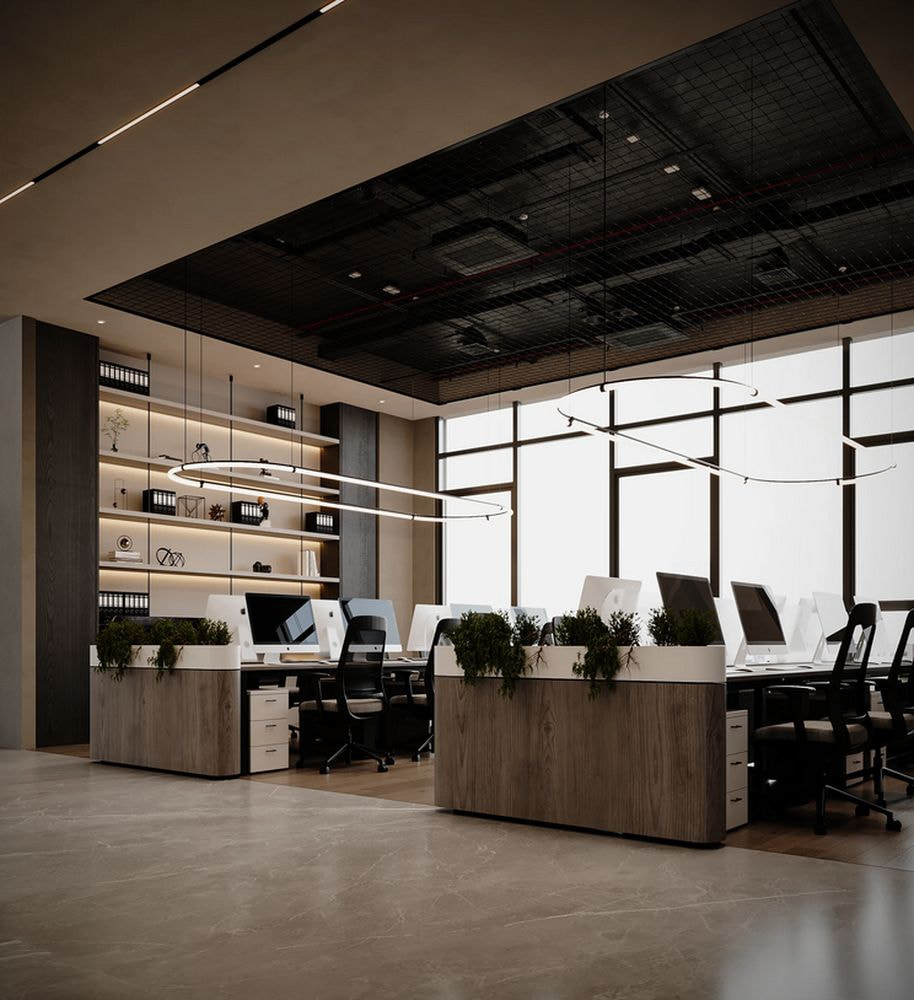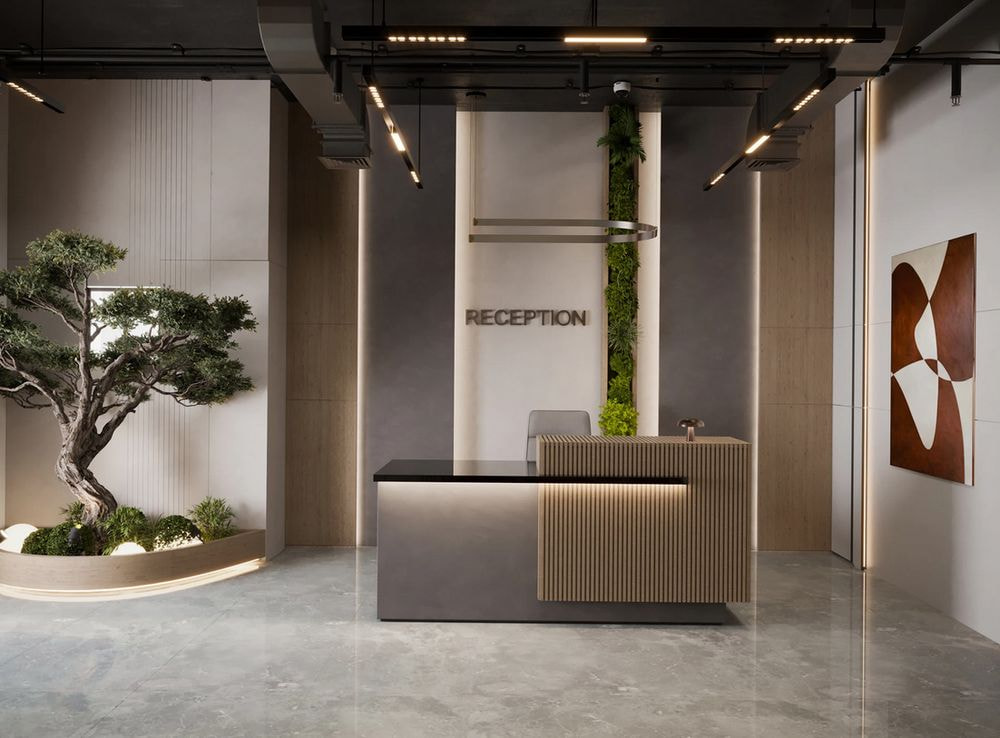Index
ToggleHow should an insurance company office be designed to exude luxury and affirm the brand’s reputation? The answer lies in the choice of interior style, color and workspace layout to be both professional and create a sense of trust for customers. In this article, COIDB will suggest to you 25+ luxurious interior design of insurance company office, bringing unique ideas to create a classy and effective working space.
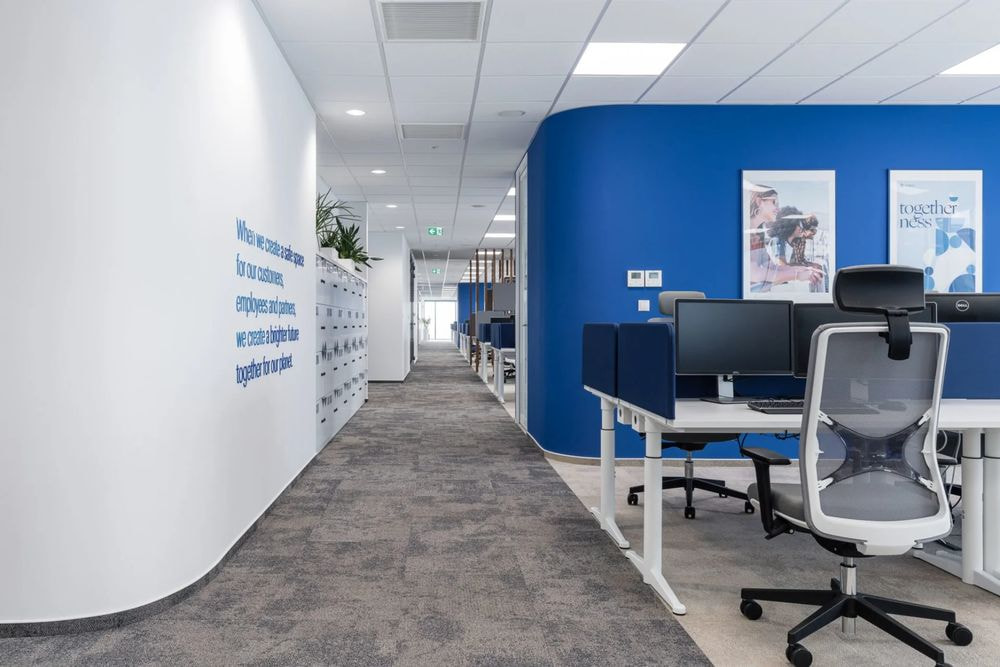
What are the important factors when designing an insurance company office?
Insurance company office design is not only to create a beautiful working space but also to convey trust, professionalism and prestige. So what are the key factors that businesses need to pay attention to in order to own an insurance office that is both luxurious and effective?
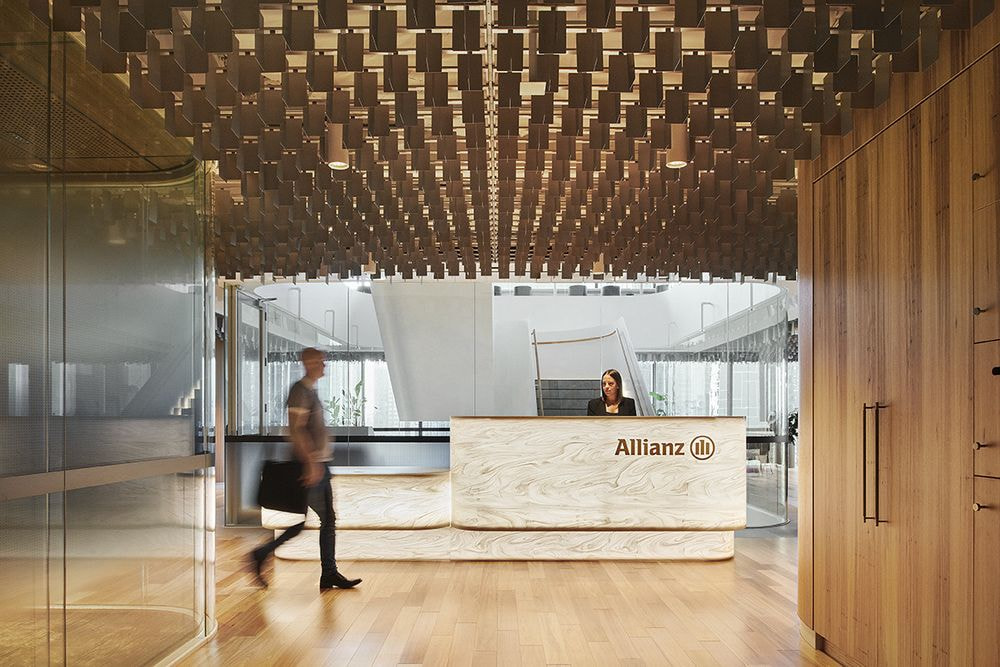
Convey trust and safety
Color plays an important role in evoking customers’ emotions and trust. Elegant colors such as gray, white, and blue are often preferred because they bring a feeling of stability, solidity, and safety. In addition, you can combine soft colors with natural light and a modern ceiling light system to create a friendly, professional and accessible space.
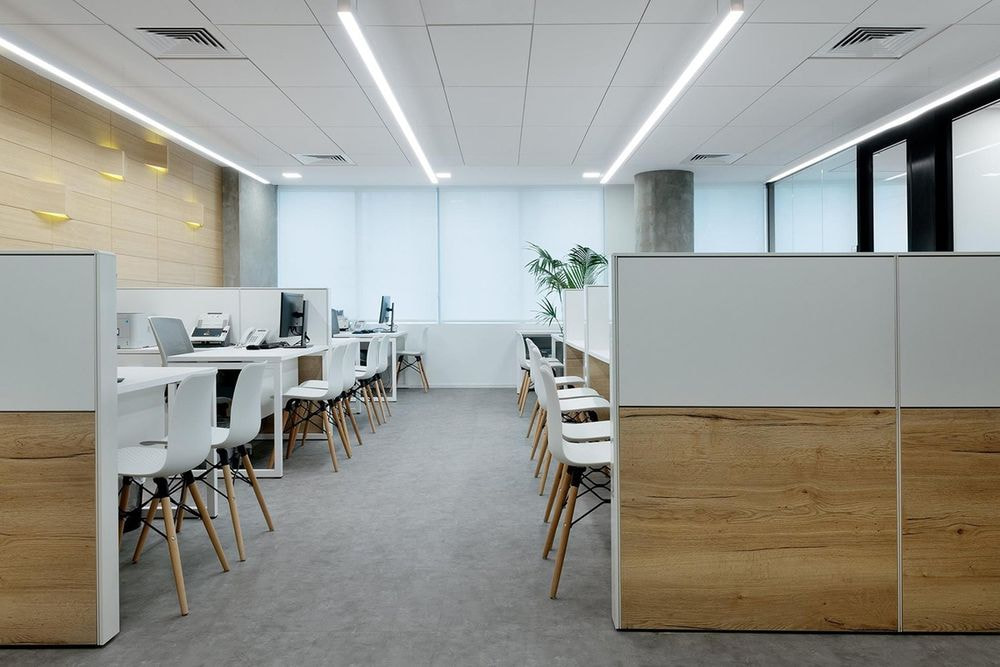
Prioritize security and privacy
In the insurance industry, customer information security is always a key factor. Therefore, the consulting area needs to be designed discreetly with light partitions or separate small rooms, ensuring privacy during the exchange. In addition, the design has gentle soundproofing and reasonable interior layout to help customers feel safe and comfortable sharing important personal information.
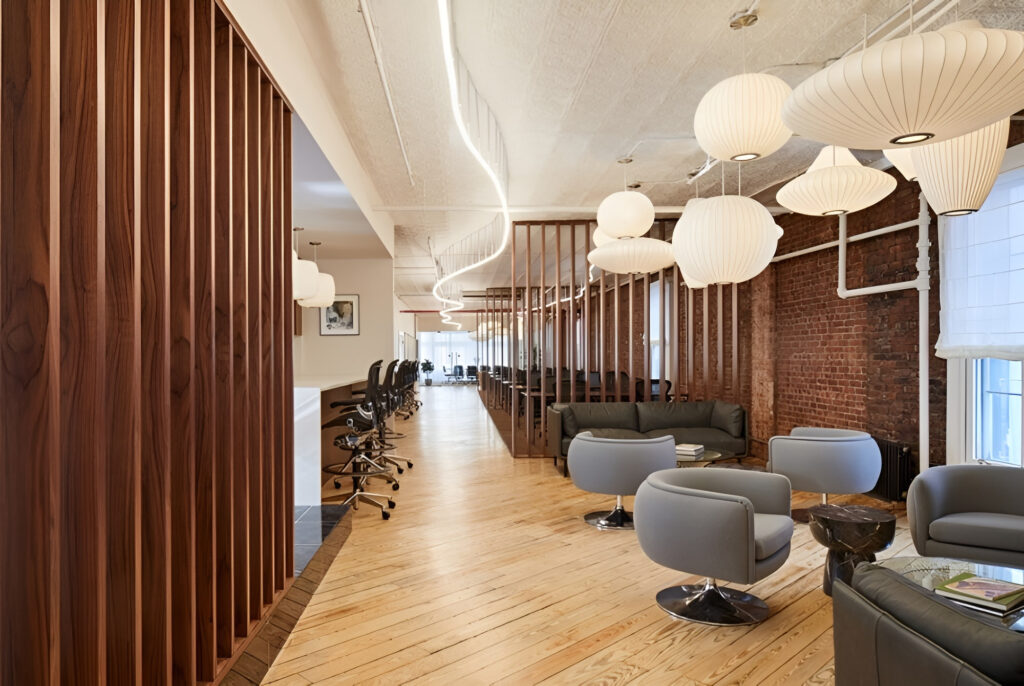
Professional and friendly design, especially the reception and consulting and training areas
The design of an insurance company office needs to ensure Maintain professionalism but still maintain friendliness so that customers feel secure from the first contact. Especially in the reception, consulting and training areas.
The consulting area needs to ensure privacy but still be airy, helping customers comfortably exchange sensitive information about insurance. Flexible training rooms with easily movable tables and chairs, large screens and light accents such as paintings or green plants not only improve training efficiency but also create a positive working environment for employees.

Suitable luxury furniture
Insurance company office interior design needs to create a professional and comfortable feeling, the furniture often used Use high-quality leather or fabric seats with soft cushions, light-colored wooden desks combined with glass or chrome-plated metal, bringing modernity and sophistication. Choosing luxurious furniture not only enhances the customer experience but also shows the company’s attention to service quality.
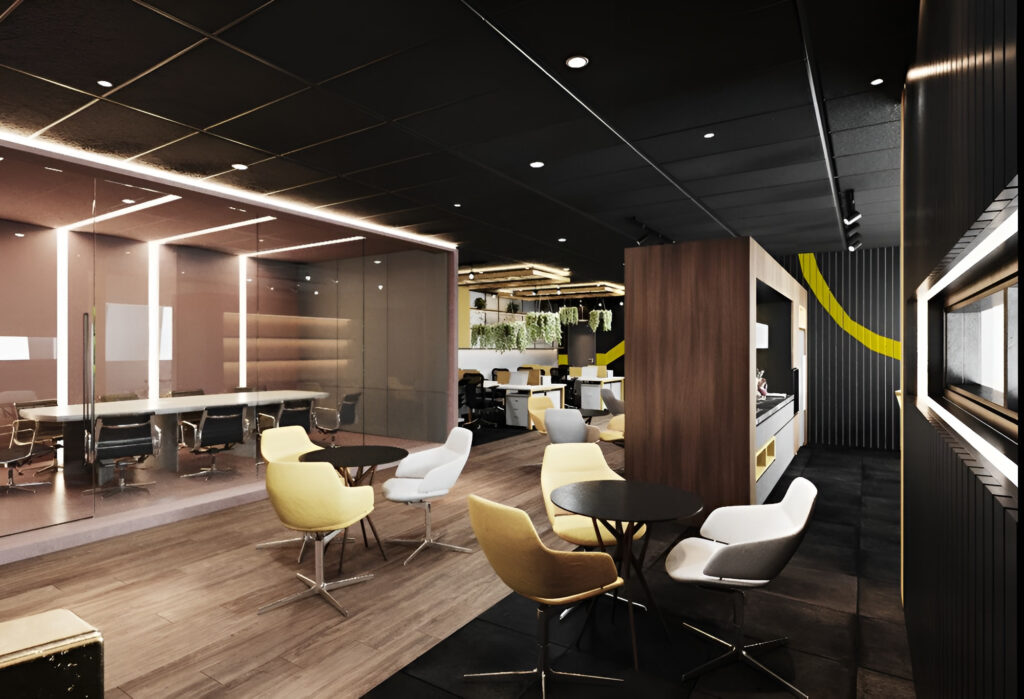
Brand introduction
A luxury insurance company office is always associated with a brand identity system. From the main color, logo, slogan to the wall decoration and reception desk, all are cleverly integrated into the interior space. This not only strengthens the professional image but also helps customers easily remember the brand, creating a competitive advantage for businesses in the market..
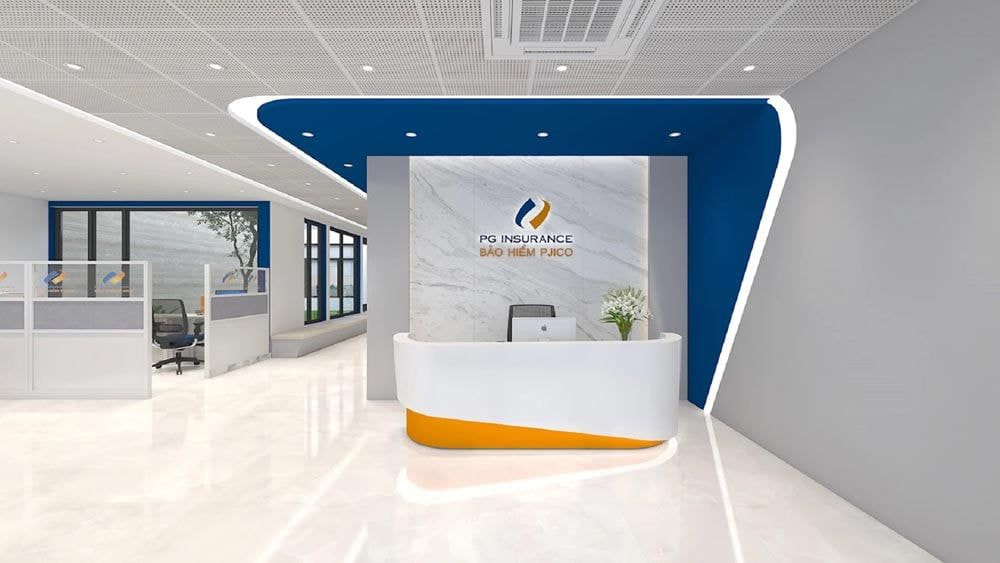
Explore insurance company office models by category
Each area in the office has its own role, from the reception, meeting room to the workspace or pantry. So how to design optimally, both beautiful and effective? Let’s explore with COIDB the standard insurance company office design models, detailed in each area below.
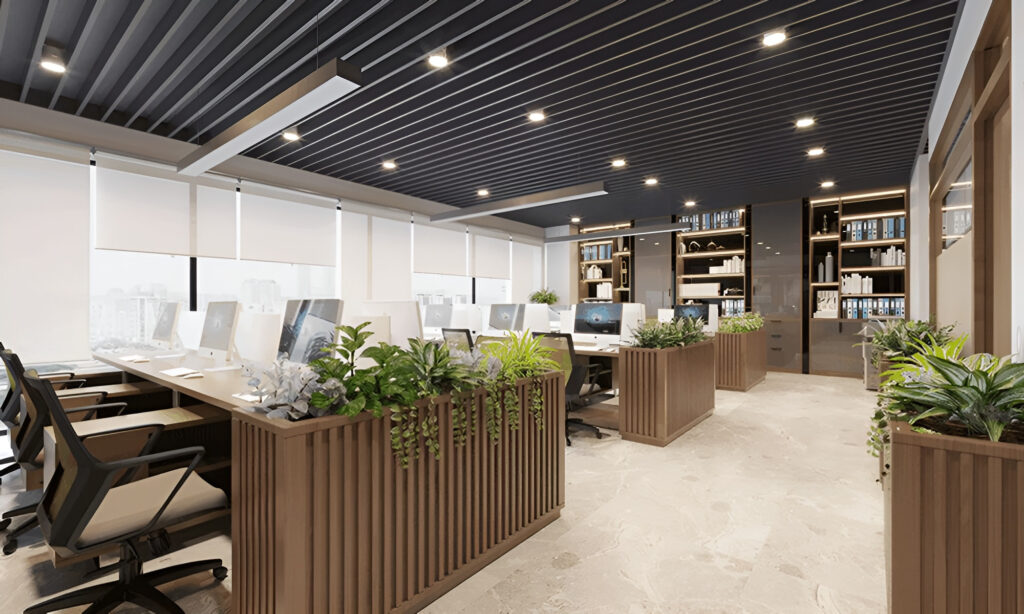
Reception area design model
The reception desk is the area that impresses customers, so businesses Priority should be given to luxurious, professional designs with neat lines and colors consistent with brand identity. In addition, the wall behind the counter can be decorated with a 3D logo or a stone wall panel, both affirming prestige and making a strong impression.
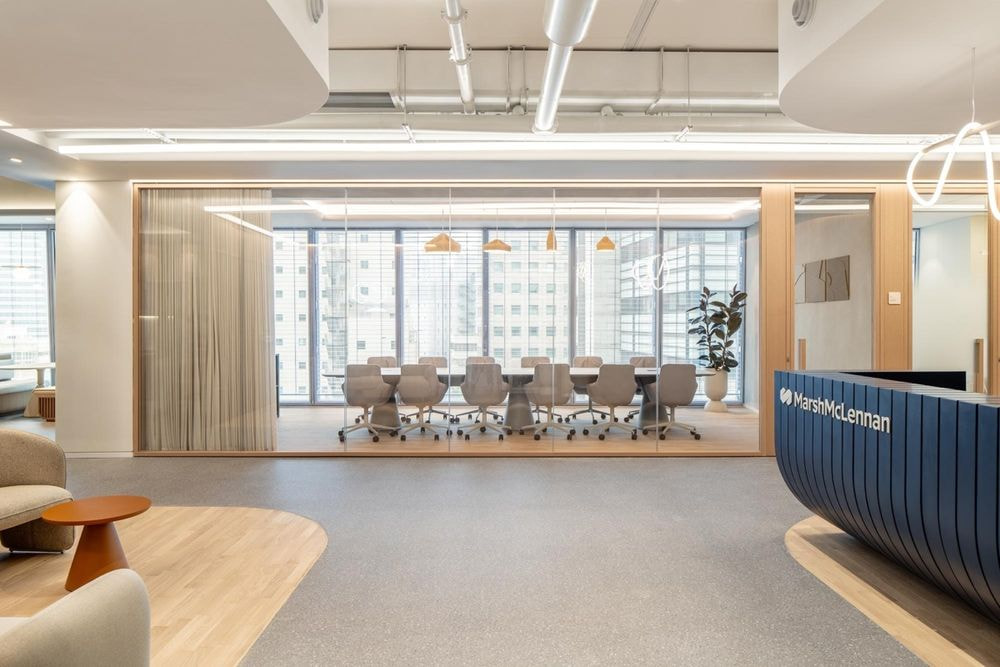
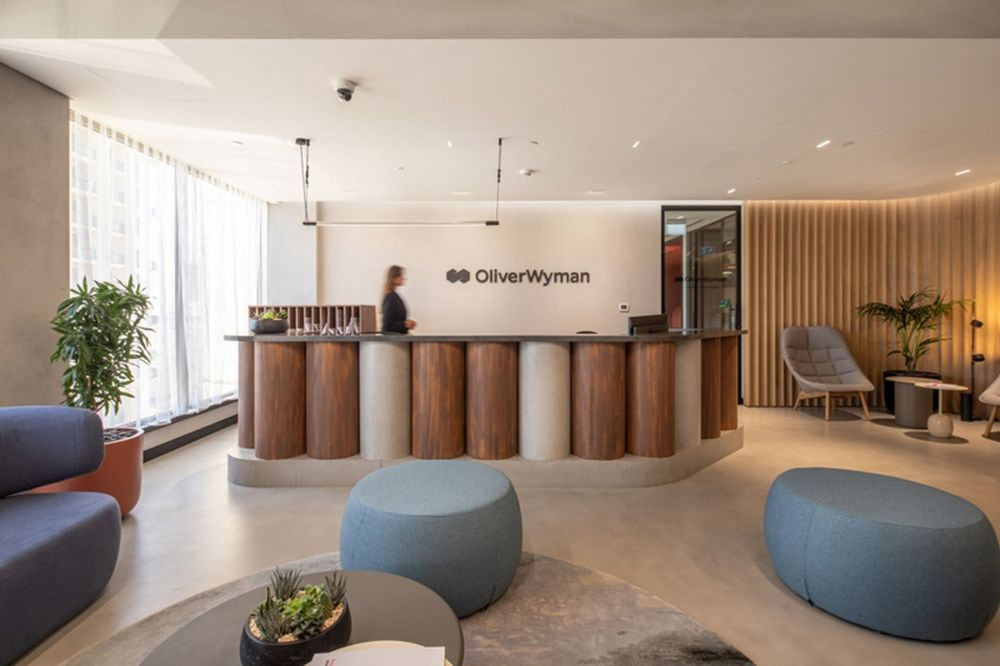
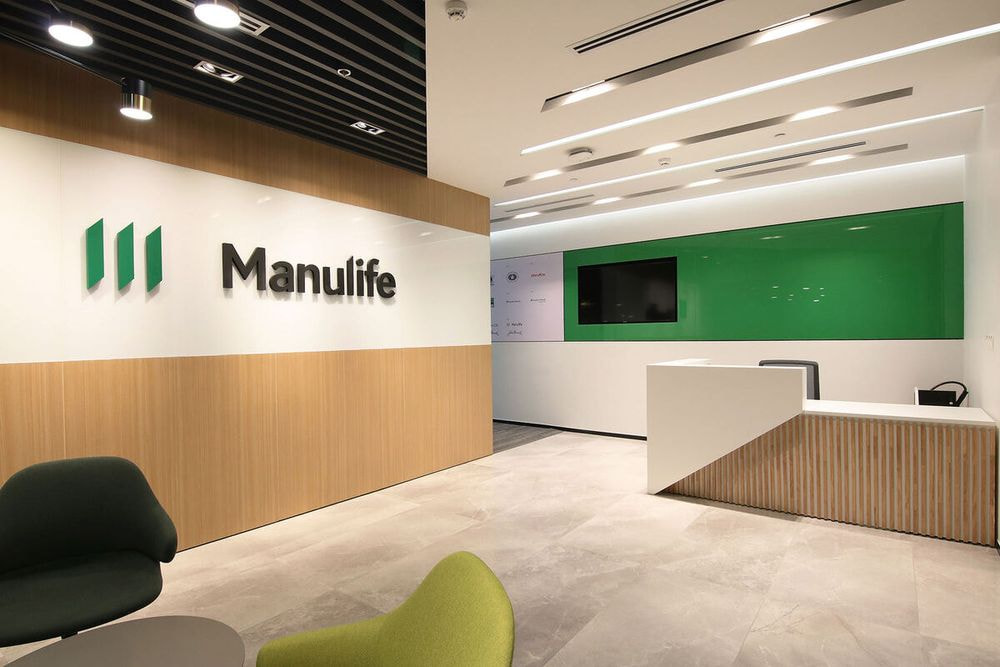
>>> See more: Modern reception desk designs
Customer consulting area
With the characteristics of the insurance industry, the consulting area needs to be discreet and private. Therefore, the design should use light partitions, frosted glass or slatted wood to divide the space without causing a feeling of claustrophobia. Tables and chairs are selected with durable materials, elegant colors, helping customers feel comfortable when discussing important issues. In addition, the lighting factor needs to be adjusted just enough to bring concentration and peace of mind.
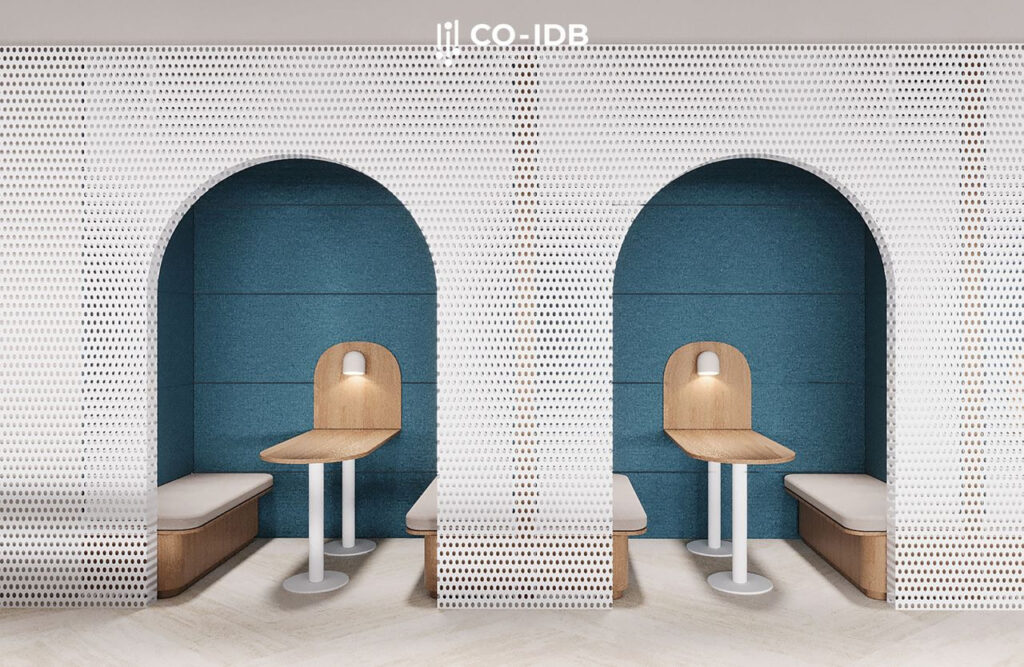
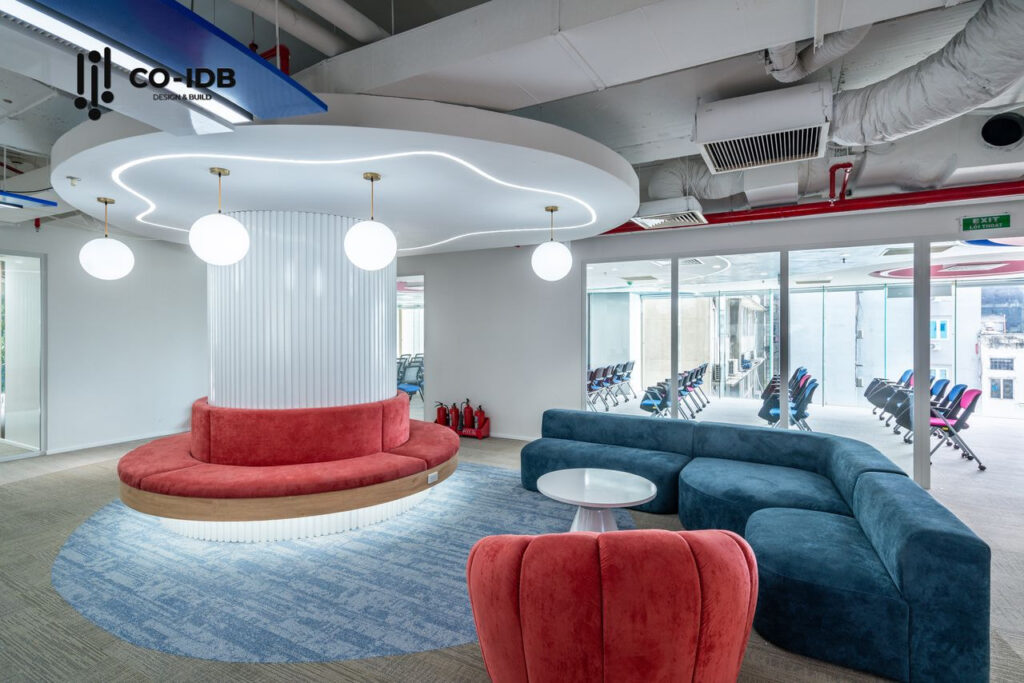
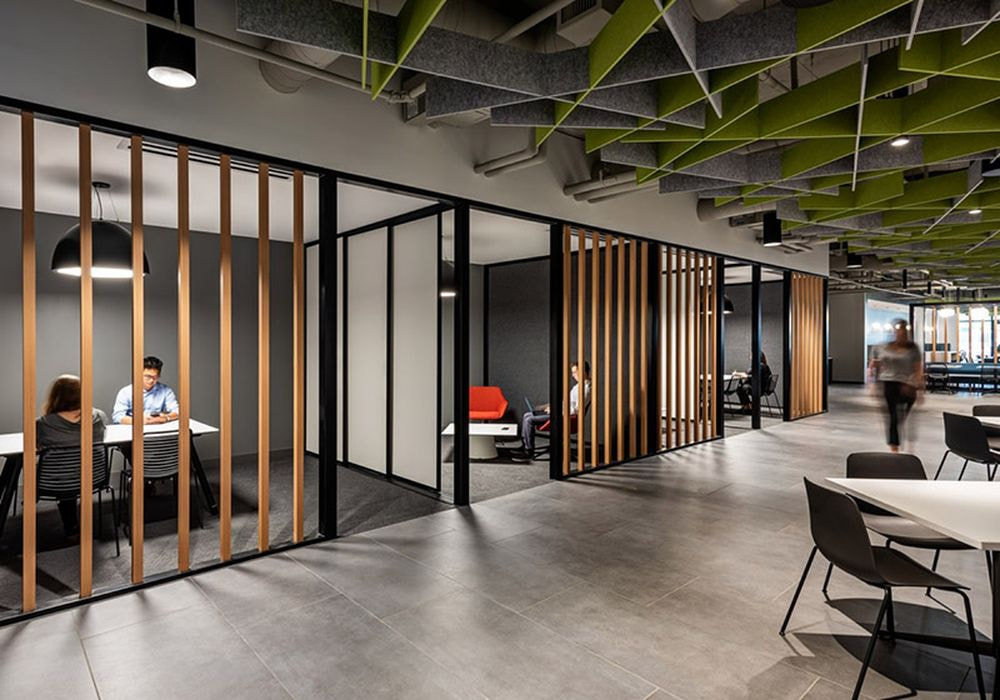
Professional training area model
The training area prioritizes flexibility with easily movable tables and chairs, combined with a large screen and a standard sound system to improve teaching effectiveness. To avoid confusion, do not display too many details but instead use subtle accents such as wall paintings or small flower pots, which both increase aesthetics and keep the space neat and modern.
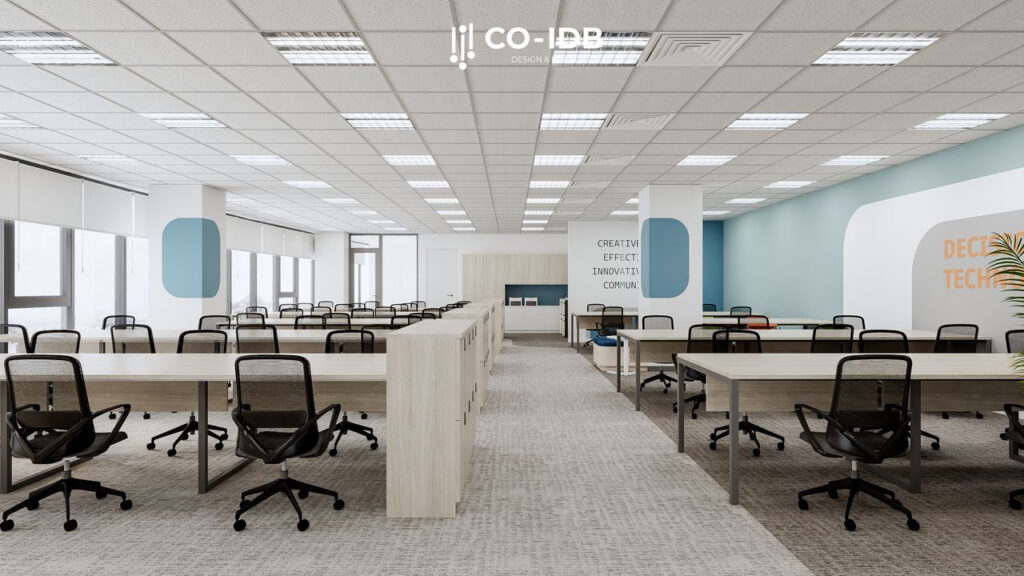

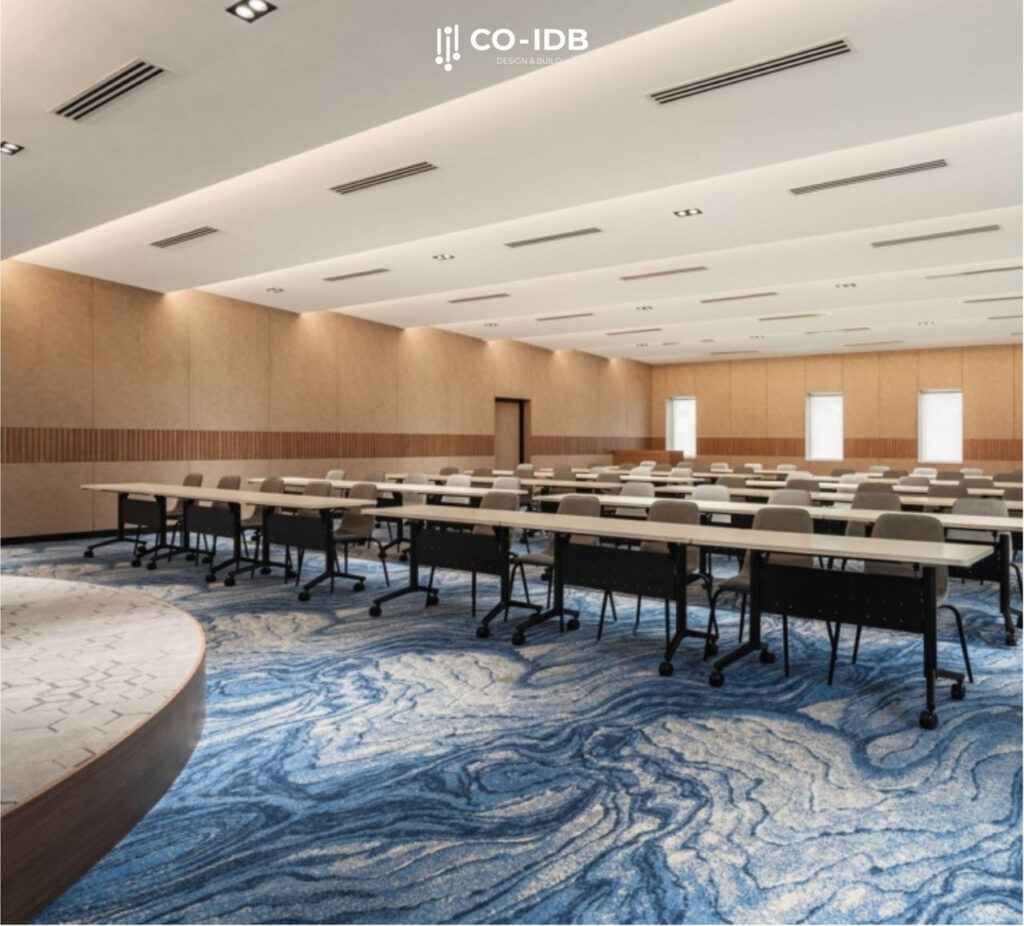
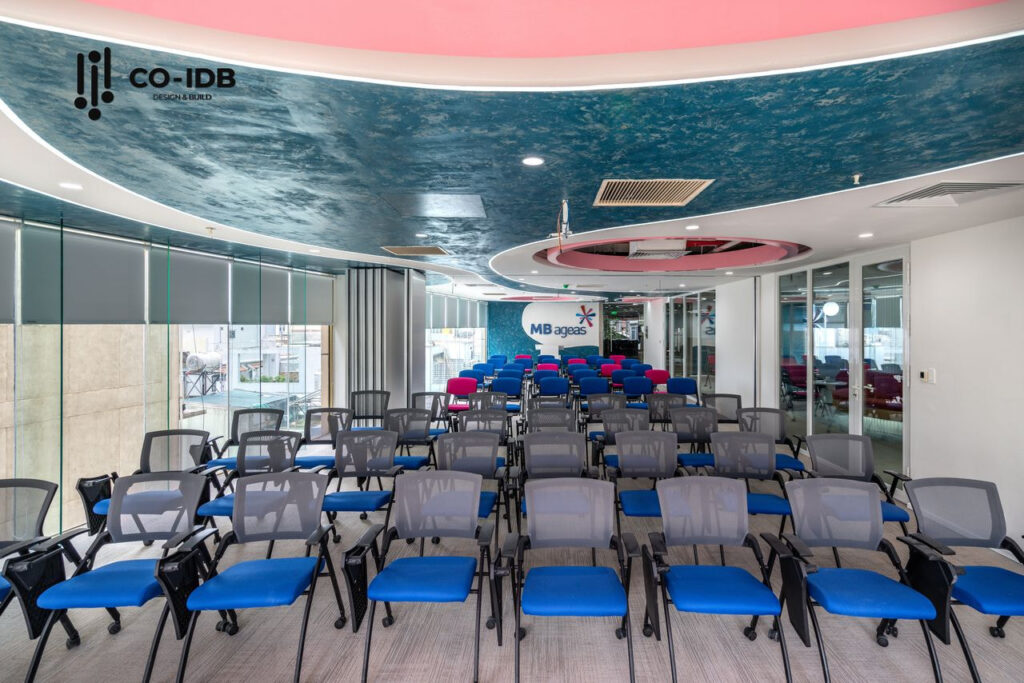
Meeting room design
The meeting room in an insurance company should have its furniture arranged symmetrically, which will help optimize the area and create depth, bringing a sense of balance and professionalism.
In addition, the space should use transparent glass walls to expand the view, bring about an airy feeling, and integrate a soundproofing system to ensure privacy for important discussions and meetings. This combination not only meets functional needs but also creates a standard and prestigious office image.


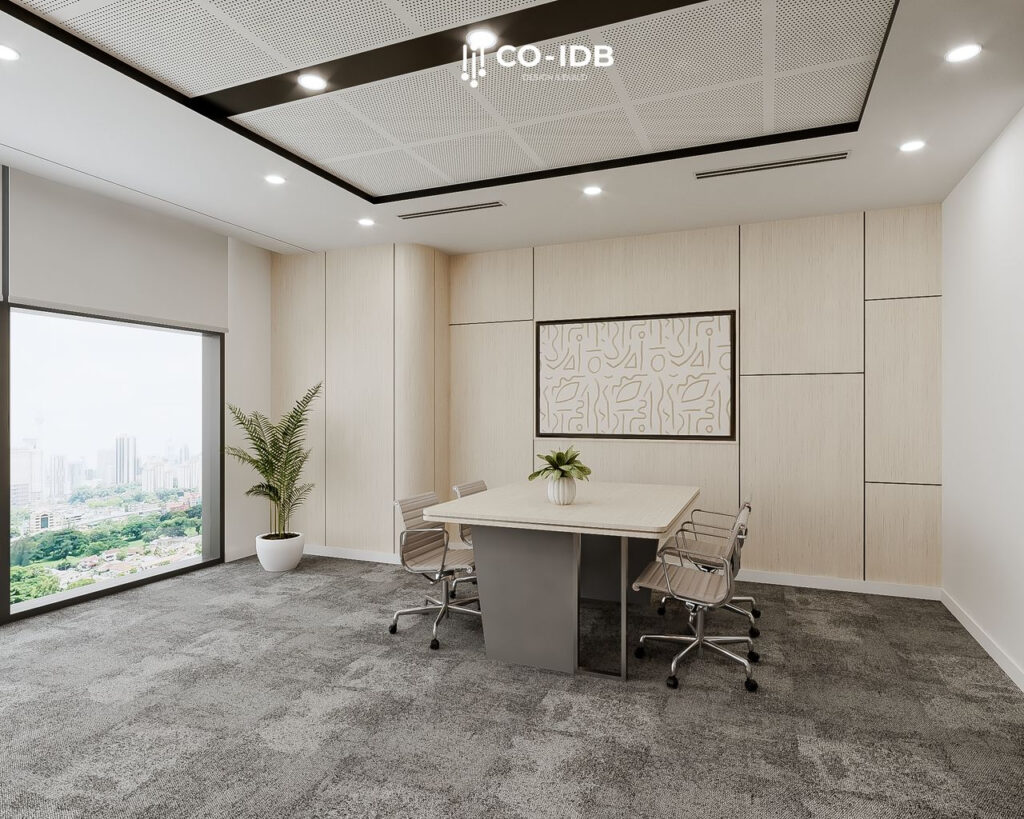

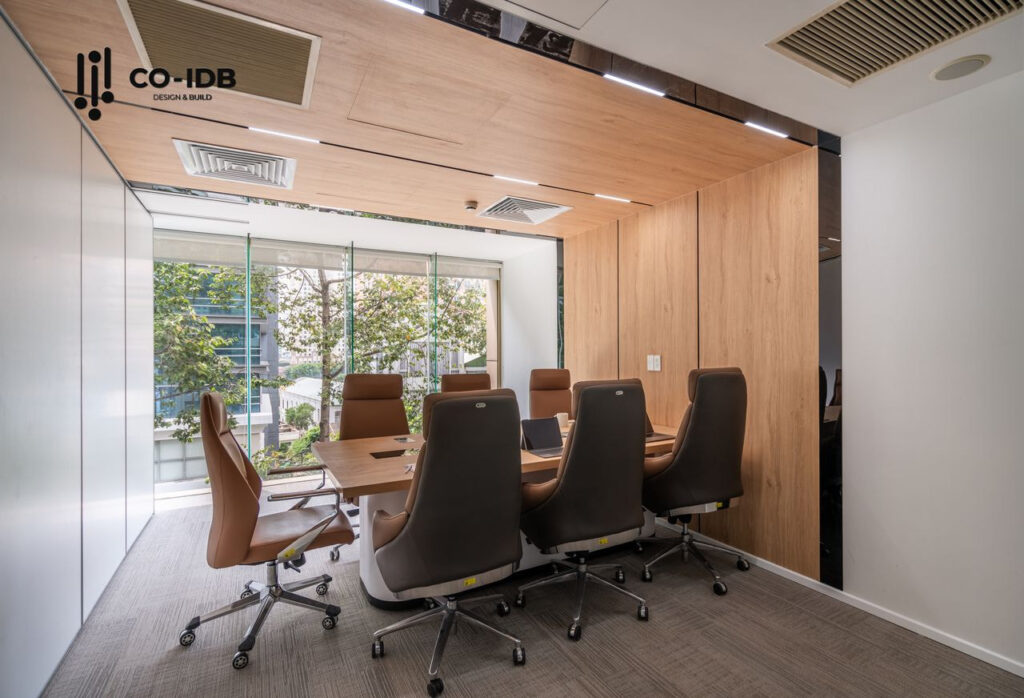
High-class room design sample
For the director’s room, priority should be given to professionalism and authority, so when arranging the interior, you should also note that the desk should be placed in the center, facing the door to create an active position, and arrange the reception chairs in front to make it convenient for work exchange. In addition, the space can be arranged with luxurious sofas for guests, display cabinets for books or awards to affirm the prestige and capacity of the business.
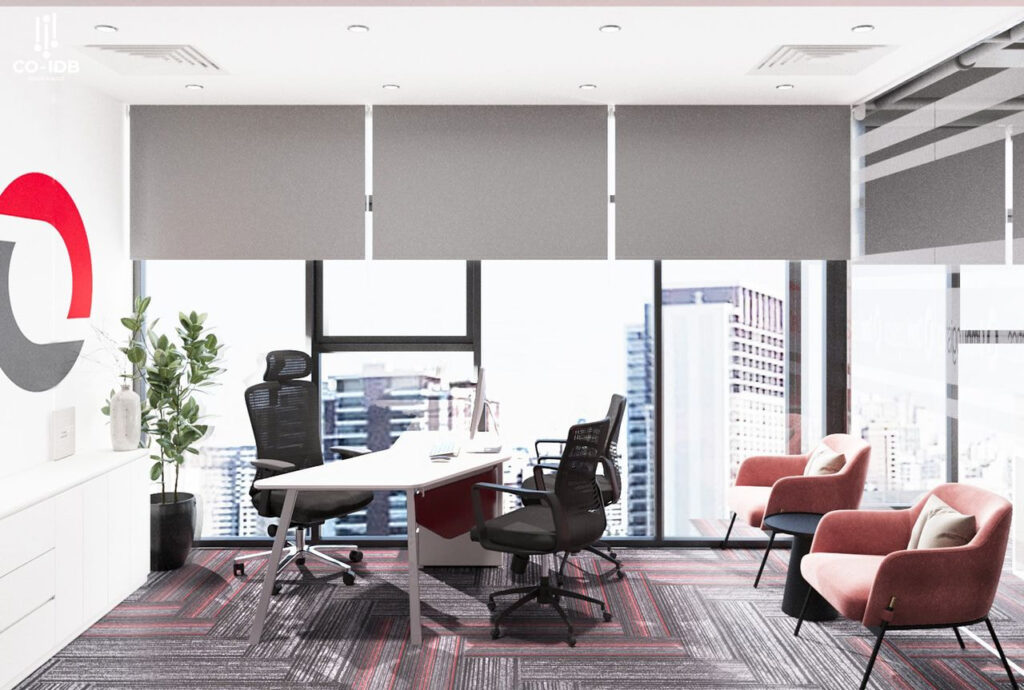
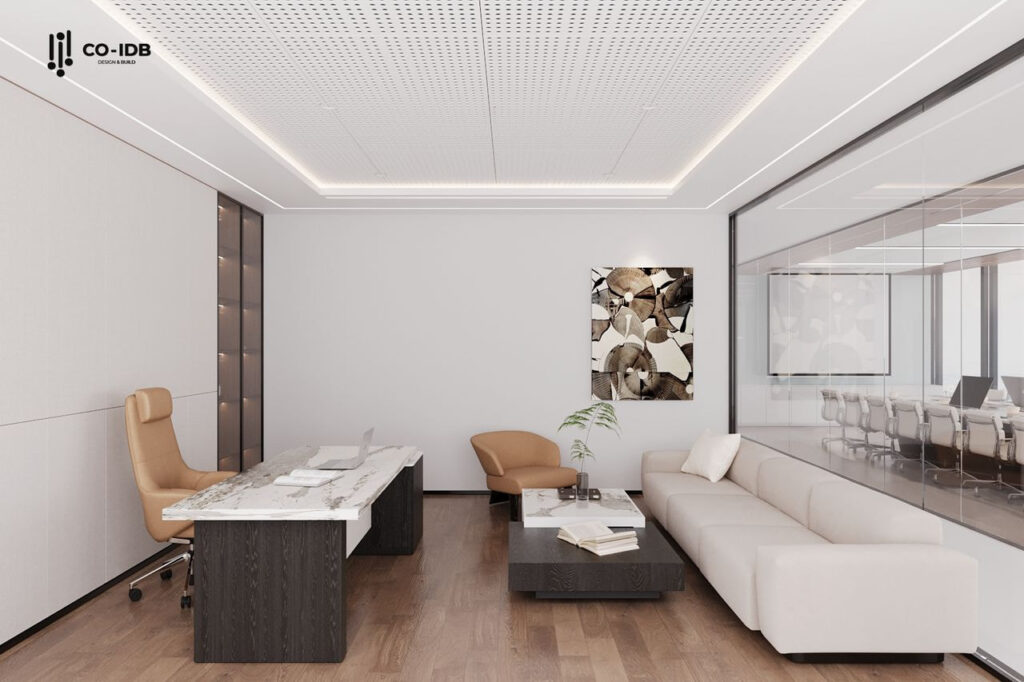

>>> See more: Summary of luxurious director’s room models
Office lobby interior design
Office lobby is the area connecting spaces, so it needs to be designed to be spacious, airy and convenient for moving. The interior should be simple but sophisticated, prioritizing comfortable waiting chairs and small tables to create comfort for guests. The floor can be paved with light-colored stone or wood, combined with high ceilings and modern LED lighting systems to expand the sense of space. Along with that, decorative details such as wall paintings, art lamps or green areas also help the lobby area become more lively and closer.
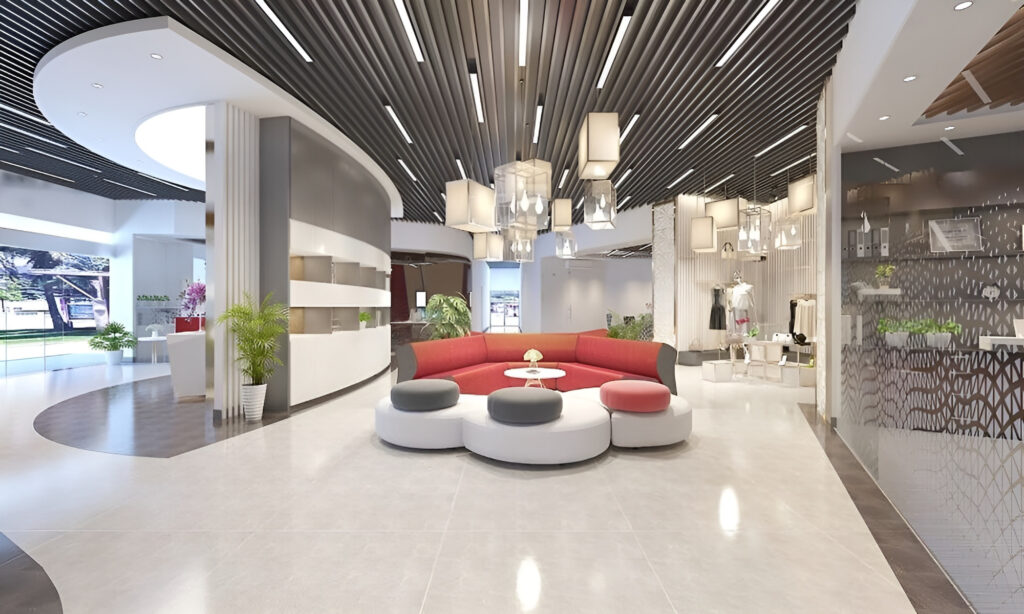
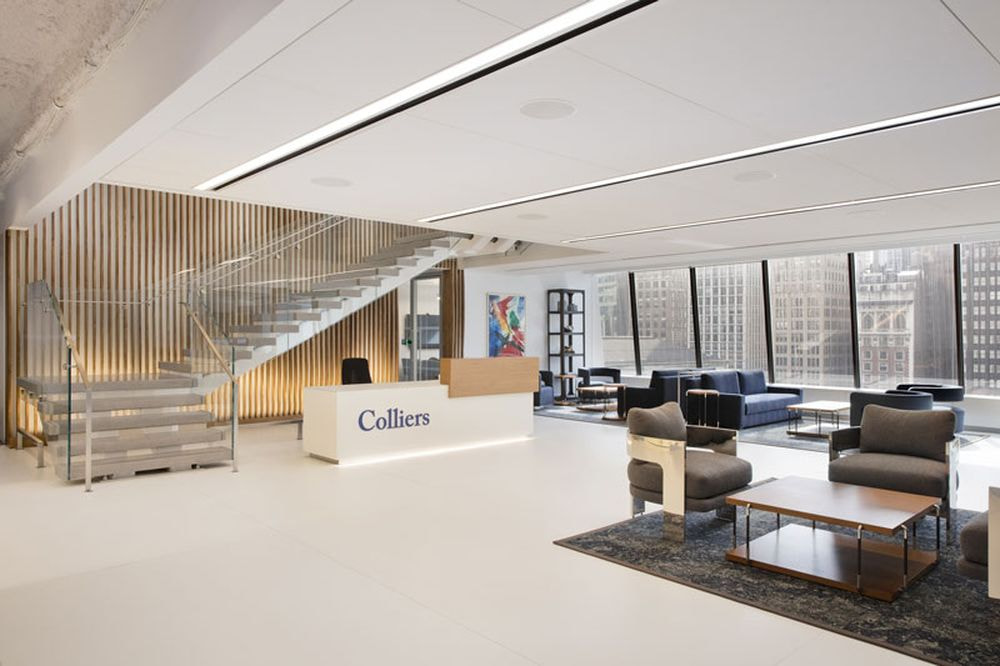
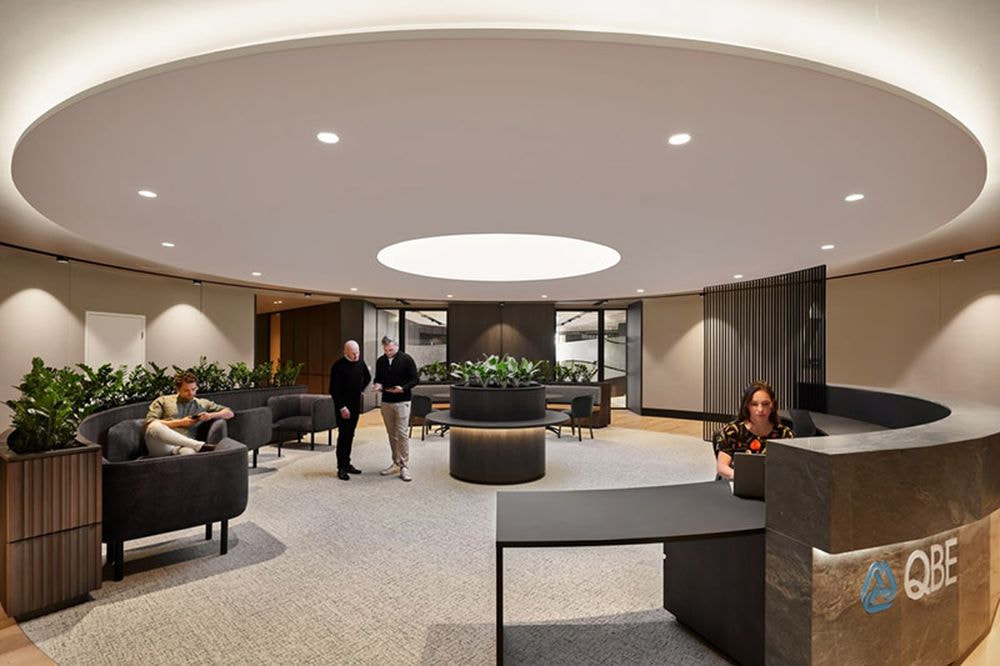
Pantry counter space model
Pantry design should bring comfort with bright colors such as green, light yellow or white combined with wood, making the space warm and close. In addition, natural light is given maximum priority, combined with modern hanging lights to create a relaxing feeling. Some decorative details such as green plants and positive slogan paintings will help the pantry become a highlight that brings positive energy to employees.
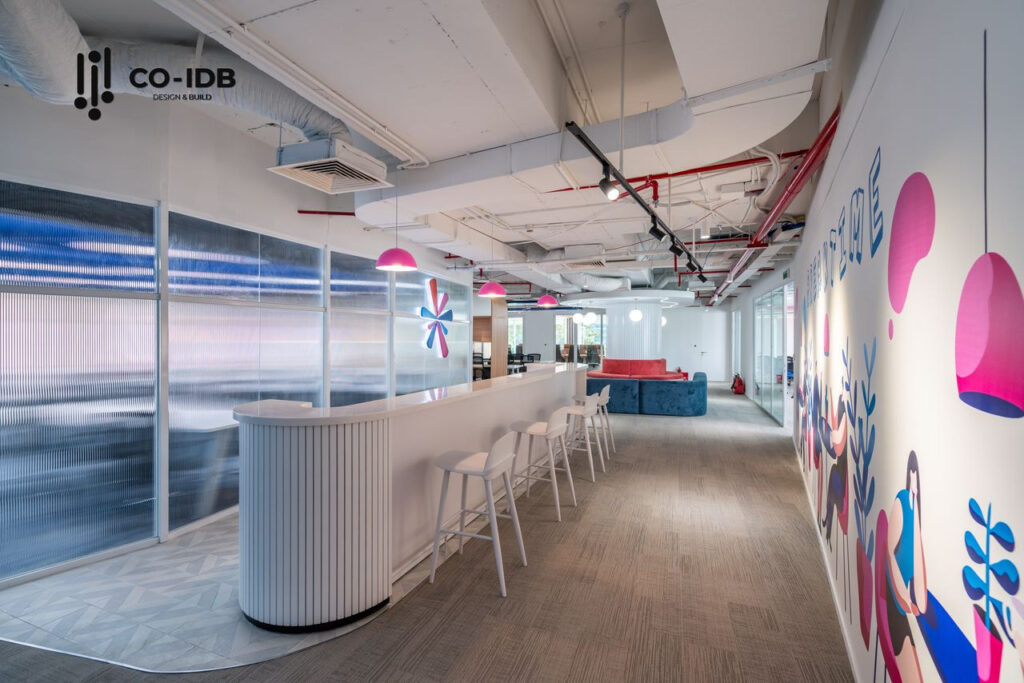
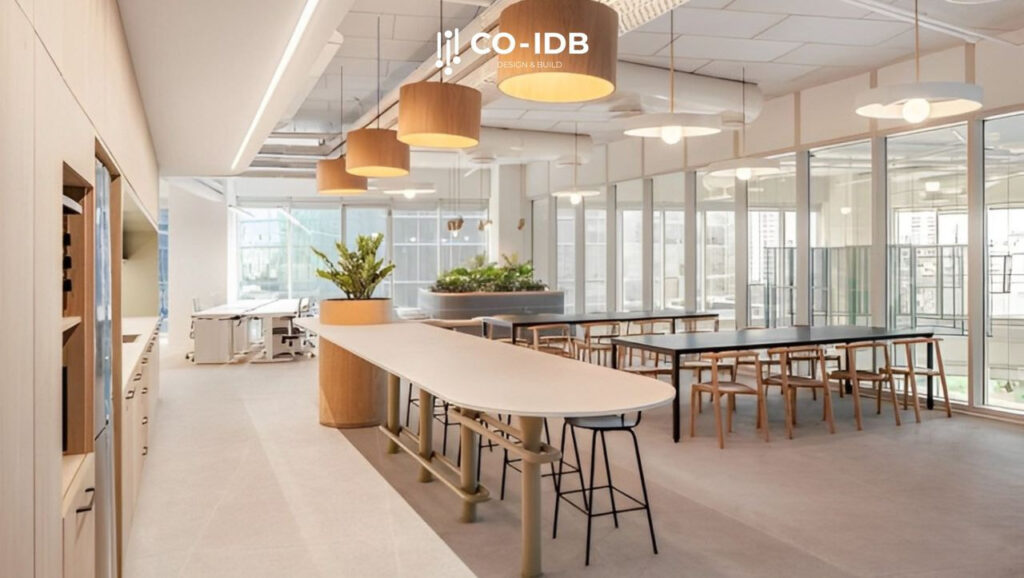
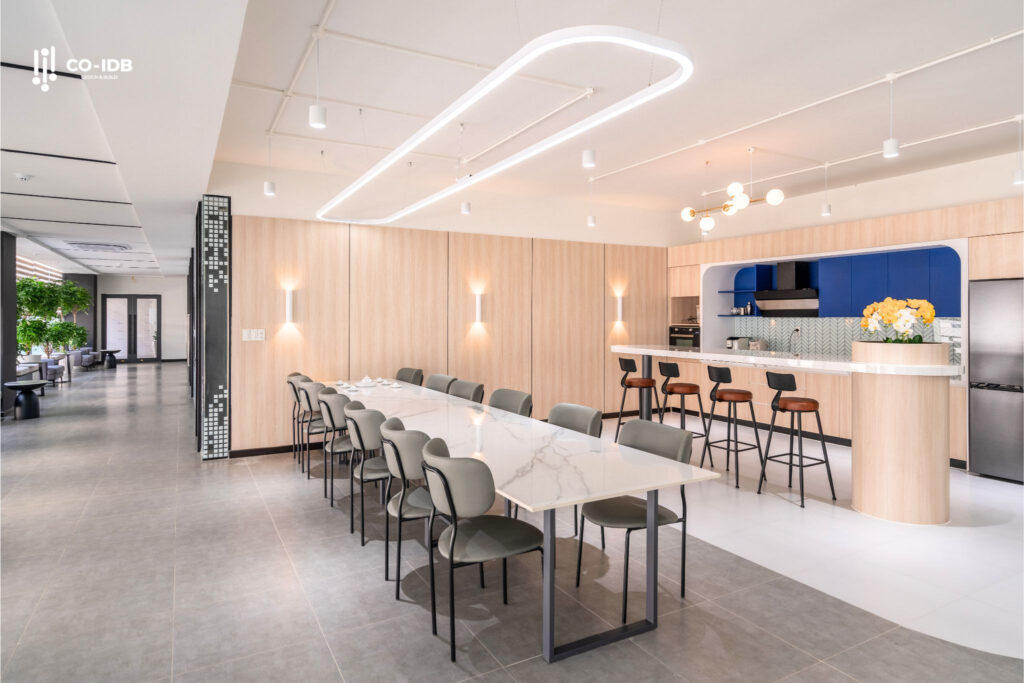
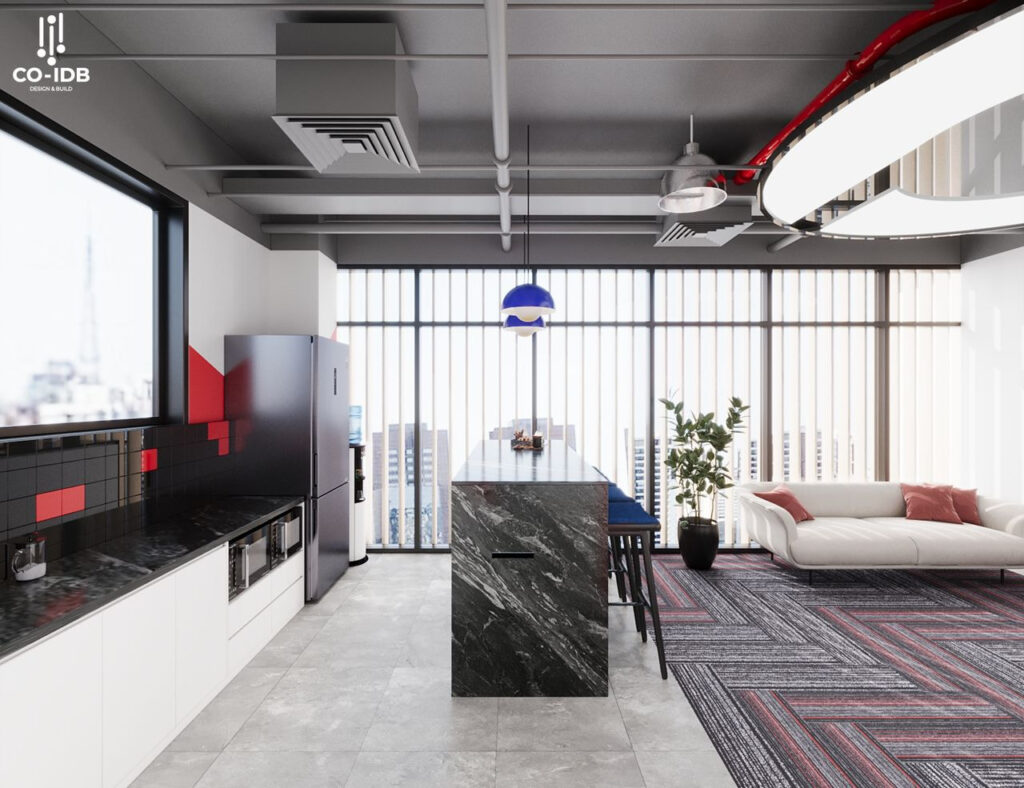
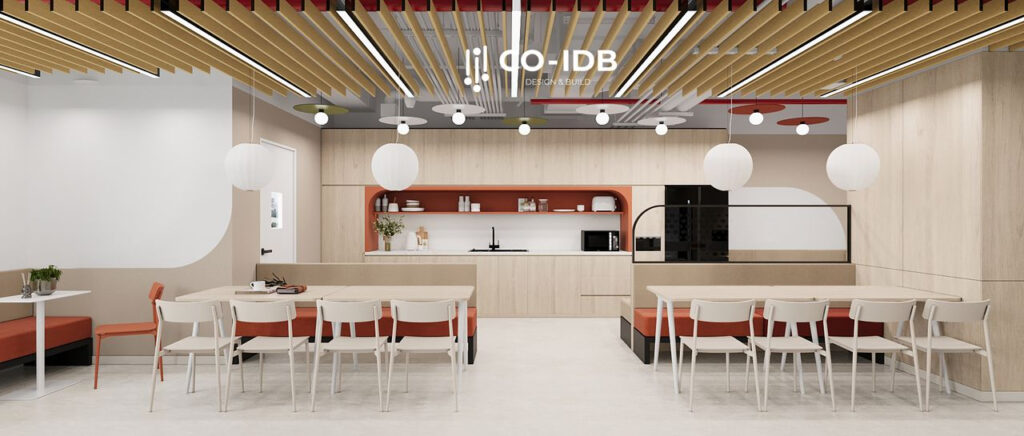
Insurance industry office design trends
Summary of office design trends from friendly green spaces, open designs that increase connectivity to flexible multifunctional models, all of which contribute to shaping a modern, sustainable working environment that is suitable for the characteristics of the insurance industry.
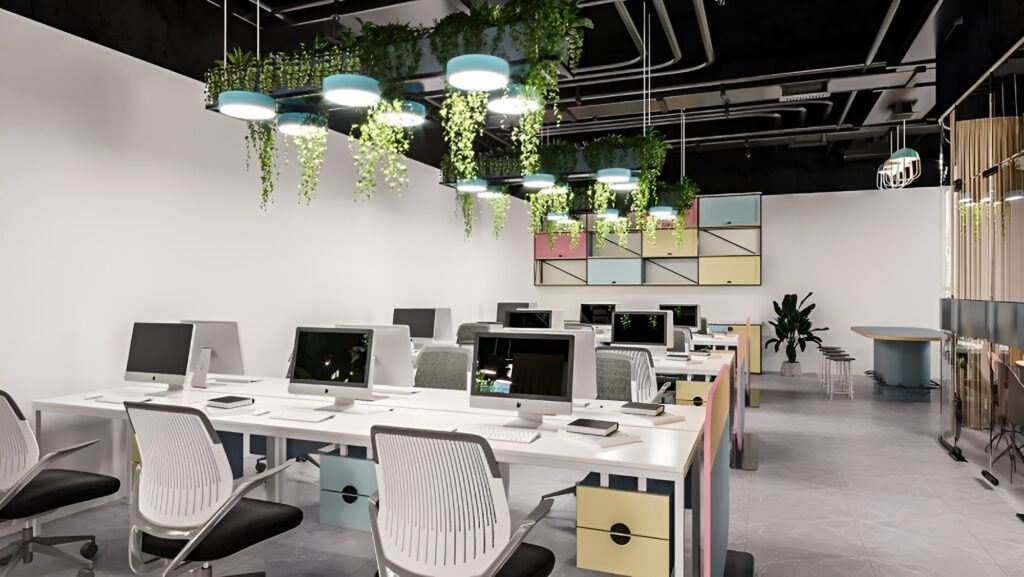
Green office design trends
Green offices are increasingly popular in the insurance industry thanks to their clean, friendly and sustainable working environment. The space is supplemented with many green areas such as ornamental plants, plant walls, or small potted plants at the consulting desks to create a sense of closeness and trust for customers. In addition, the design prioritizes taking advantage of natural light through through the large glass door system, minimizing power consumption, helping to optimize operating costs for businesses.
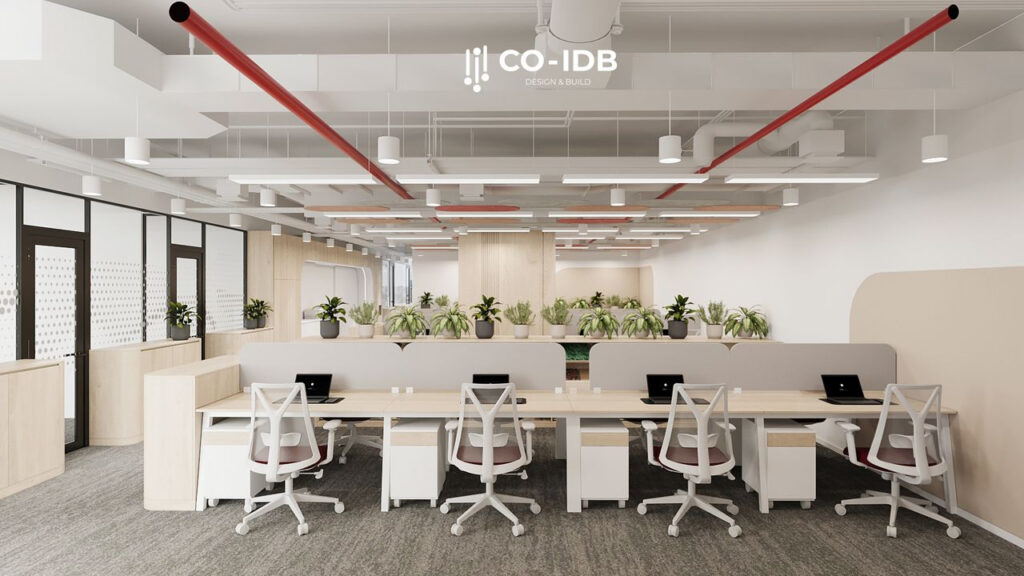
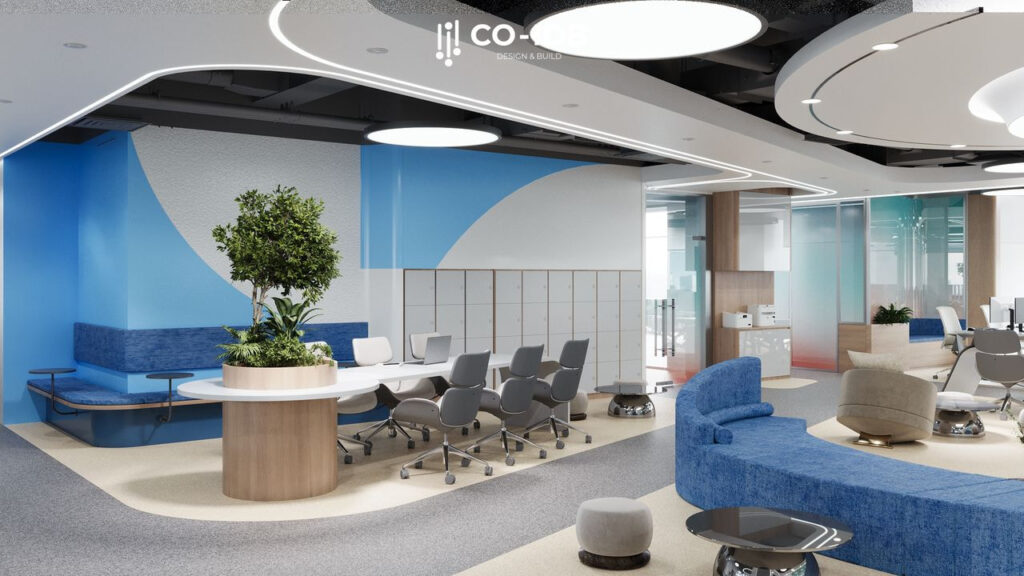
Open office design
With the characteristics of an environment that requires continuous connection and information exchange, open office design is chosen by many insurance companies. The space eliminates rigid partitions, instead there are clustered desks, flexible swivel chairs and spacious common areas. This layout helps to enhance communication and cooperation between departments, while optimizing the usable area. However, you should note that open areas always come with soundproofing solutions such as carpets or sound-absorbing panels to ensure employee concentration.
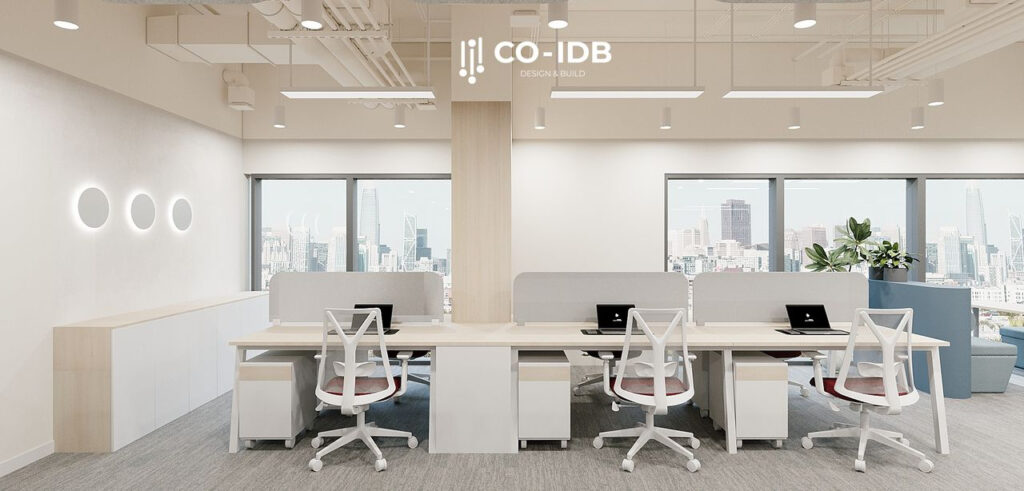
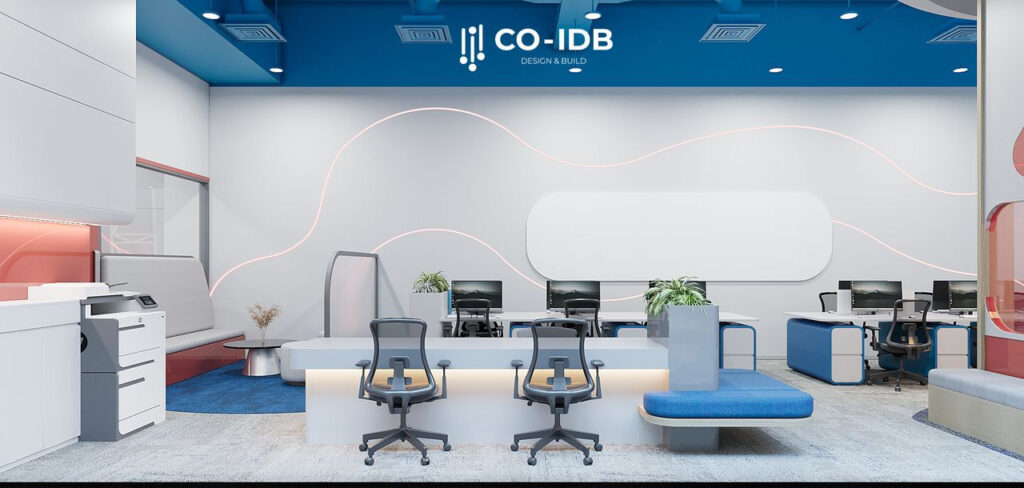
>>> See more: Things to note when designing an open office
Multifunctional office design model
The multifunctional trend in insurance office design brings flexibility and good response diverse needs of businesses. A space can be both a customer consulting area and quickly converted into a small meeting room or training area thanks to a system of mobile partitions and folding tables and chairs.
Furniture is often chosen in a modular style, easy to move and rearrange when needed. This design style not only saves space but also brings flexibility, optimizes costs, suitable for insurance companies that are expanding or have the need to change personalch operate regularly.
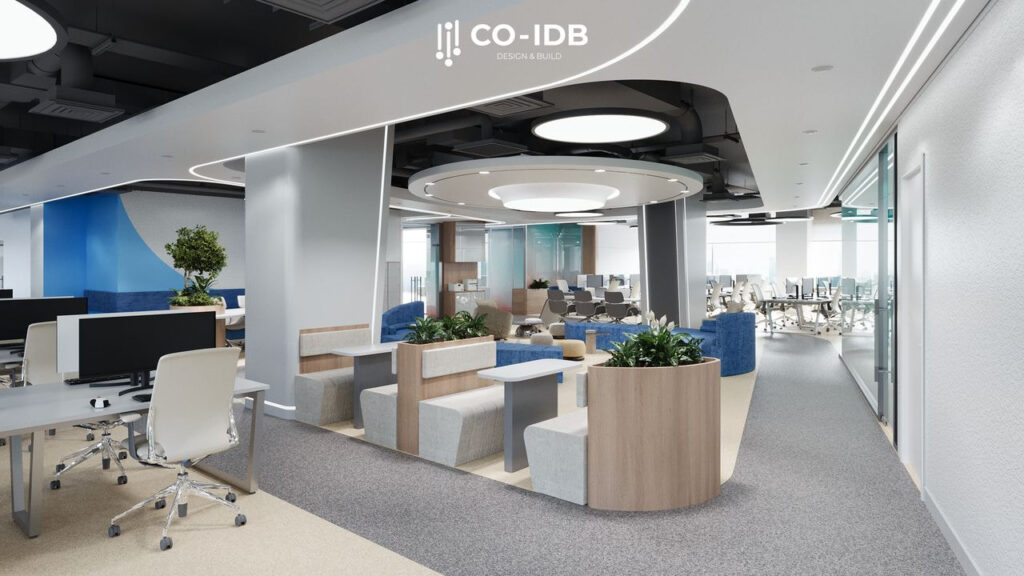
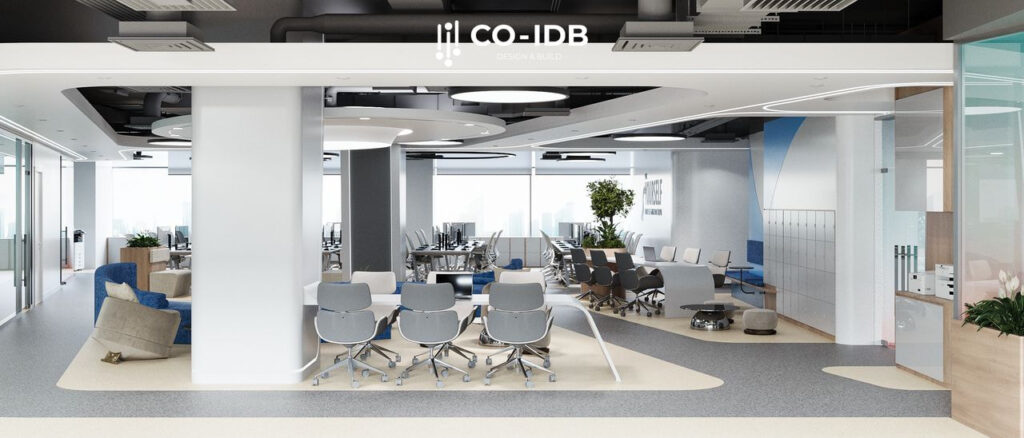
A luxuriously designed insurance office is not only a working space, but also an affirmation of the prestige and class of the business. The designs in the article are proof of how harmonious colors, interiors and layouts can turn the office into a place to convey trust, professionalism and brand value. This is also the key for insurance companies to build their own mark, creating solid trust in the hearts of customers and partners.
If you are looking for a reputable unit in design, office interior construction insurance company, please contact COIDB immediately for detailed support, creating a professional working space
>>> See more:





