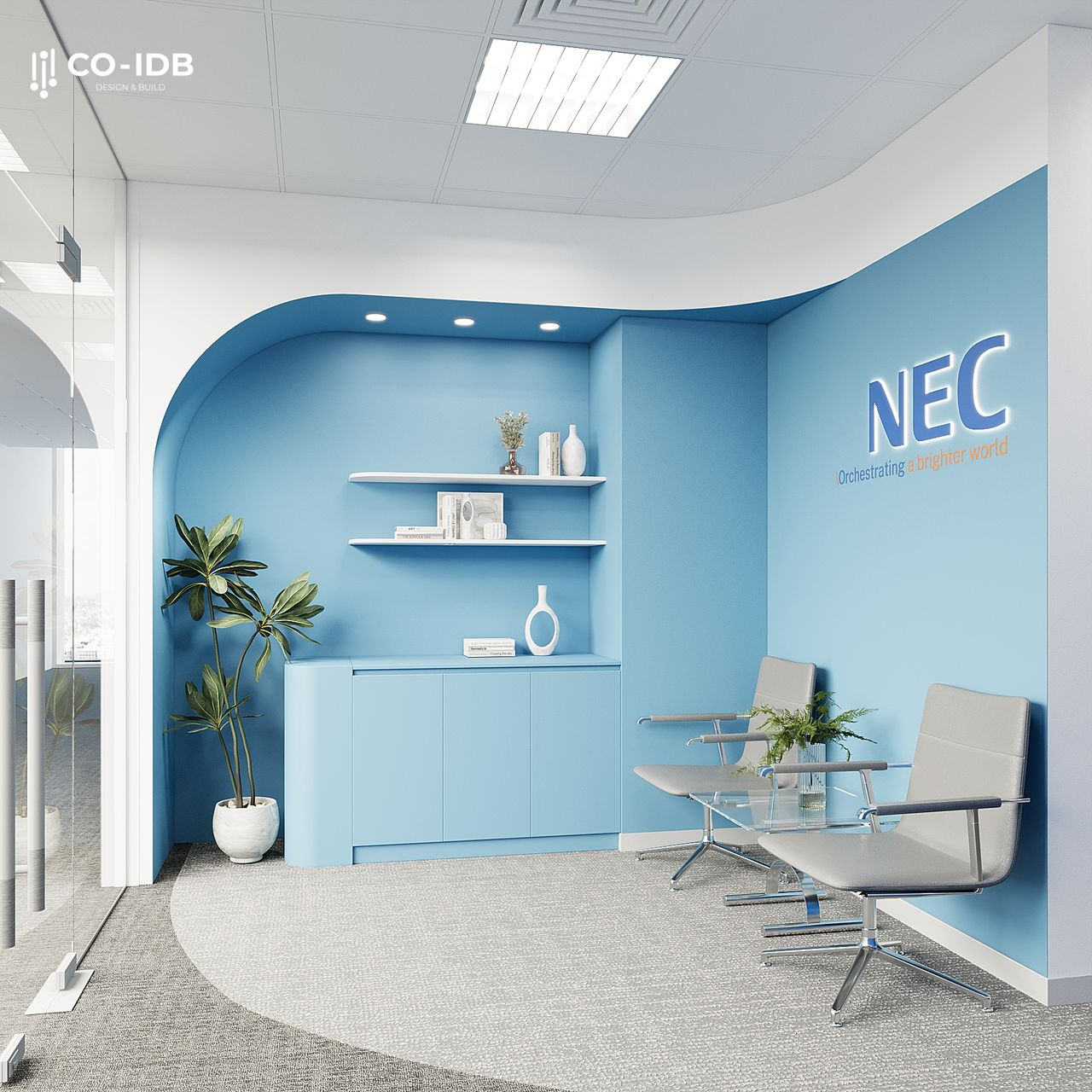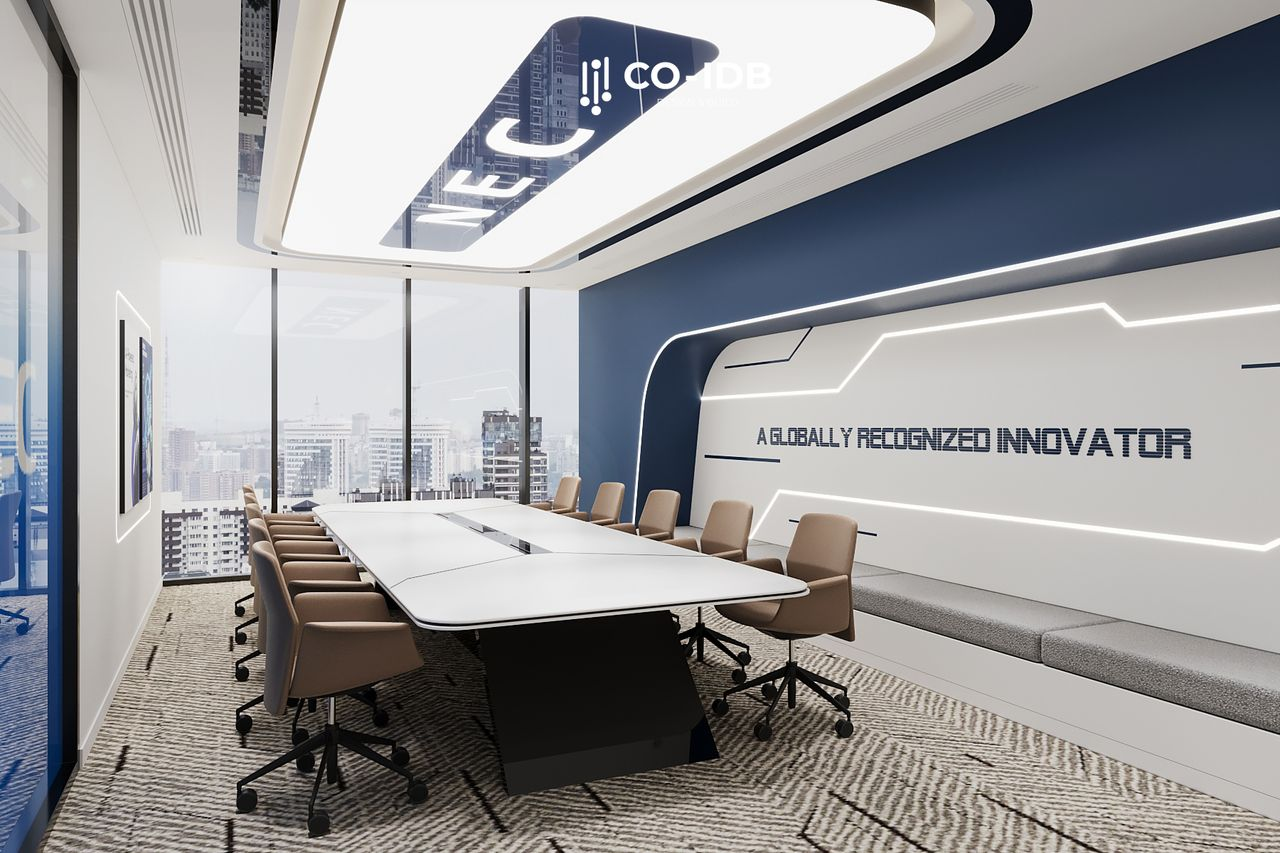Project name
NEC HANOI
Scale
400m2
Service
IT
Location
Hanoi


01
Problem – solution for floor plan & outstanding design
The problem is that a scientific floor plan is needed to optimize space while still ensuring privacy for important departments. The solution is to arrange open working areas in clusters, connecting with small meeting rooms through transparent glass walls to create a sense of connection. Functional areas such as meeting rooms, lounges, and pantries are arranged reasonably to shorten travel distances, optimize work experience and efficiency.
Colors – materials – brand highlights
The design uses the main colors inspired by NEC’s identity: blue tones combined with white and neutral gray to create a modern, sophisticated look. The main materials include transparent glass, industrial wood and metal, bringing a sense of both luxury and sustainability. The brand logo and graphic details are emphasized in the lobby area and collaboration space, helping to enhance recognition and affirm corporate identity.
Ho Chi Minh Office
Hanoi Office
Services
Quick Links
Copyright © 2025 Co-IDB, Inc. All rights reserved.