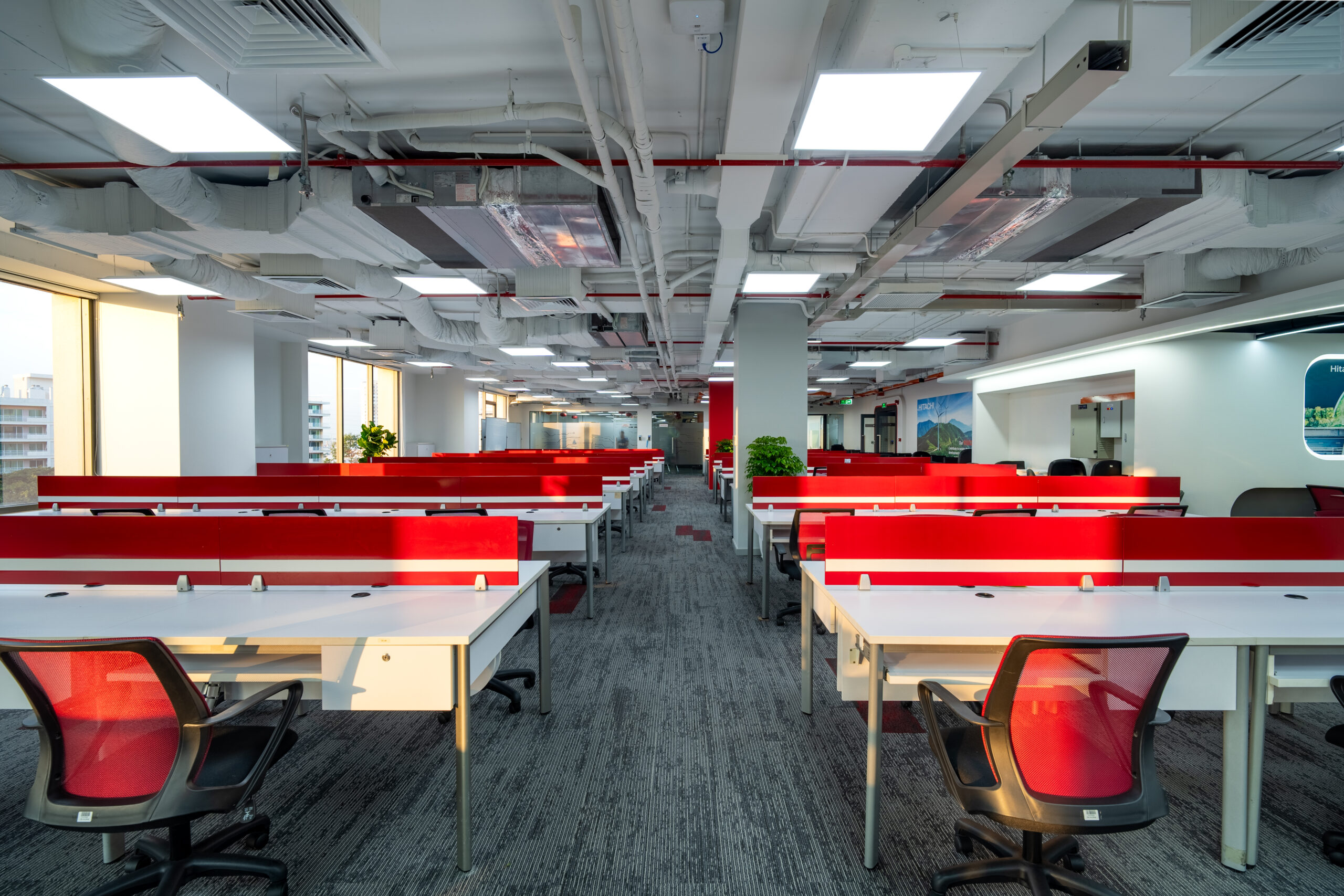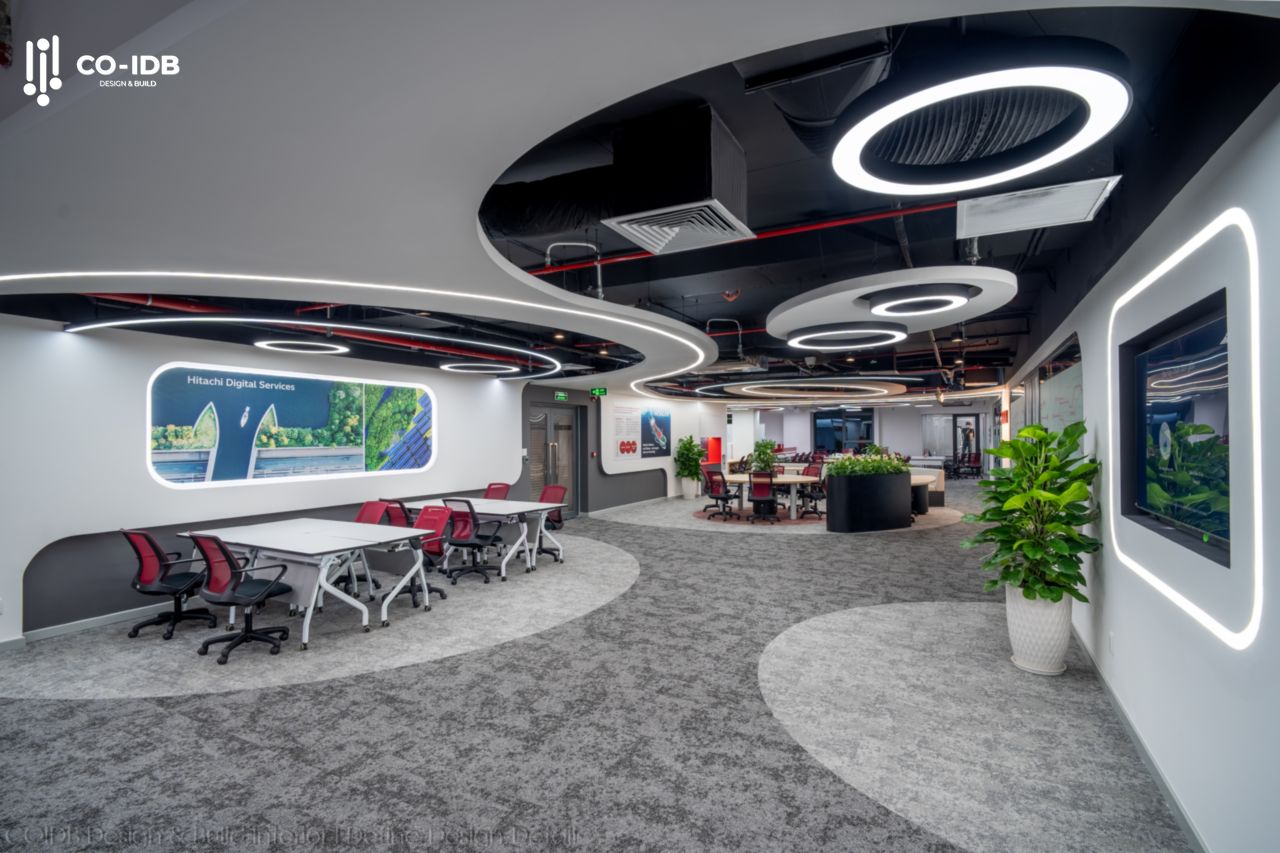Project name
HITACHI
Scale
1350m2
Service
IT
Location
Ho Chi Minh


01
The floor plan is arranged in an open and connected direction, ensuring a clear view between areas while still maintaining the necessary privacy.
Working, meeting and brainstorming areas are flexibly divided by transparent glass walls, allowing natural light to spread throughout the space.
The open technical ceiling system combined with a cluster of modern geometric lights creates the distinctive identity of a technology office, while helping to optimize the space height.
The space takes neutral white and gray as the background, combined with the main red color – symbolizing Hitachi’s energy, speed and innovative spirit.
The main materials include light wood, clear glass and powder-coated metal, both demonstrating sustainability and create a professional, modern feel.
Highlights such as electronic circuit patterned glass walls, red chairs, carpet lines and glowing logos not only help position the brand but also bring strong emotions about a pioneering technology business.
Ho Chi Minh Office
Hanoi Office
Services
Quick Links
Copyright © 2025 Co-IDB, Inc. All rights reserved.