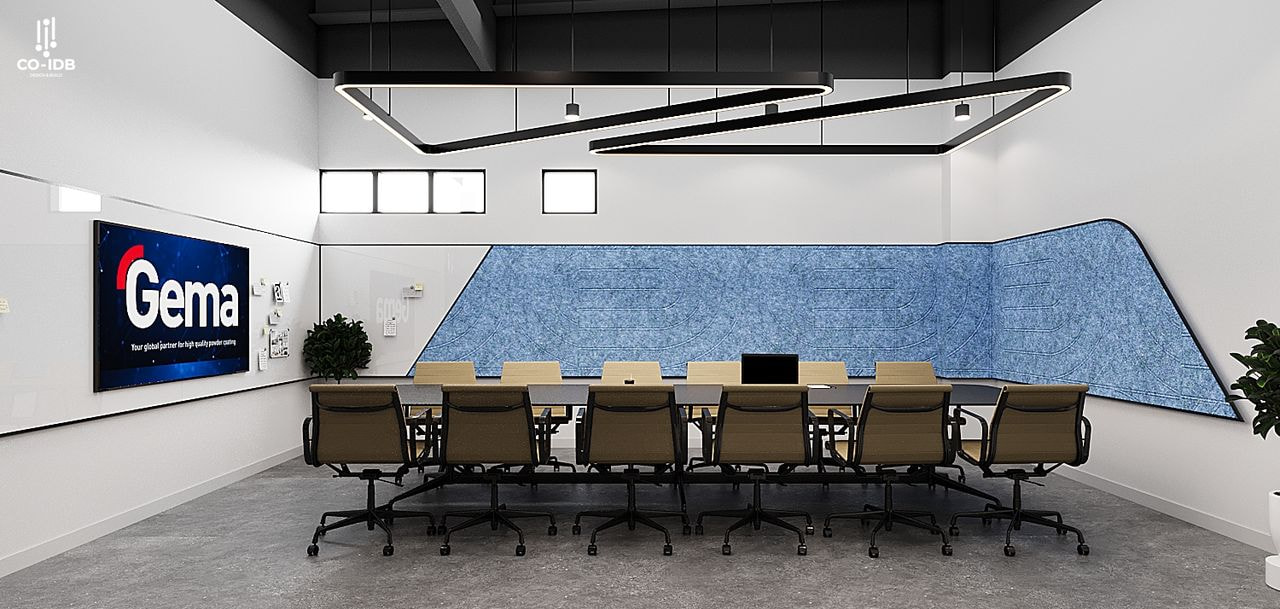Project name
GEMA
Scale
600m2
Service
IT
Location
Long An


01
Problem – outstanding floor plan & design solution
CO-IDB offers an open floor plan design solution combining soft glass partitions and sound-absorbing wall systems, creating an “open but not mixed” space. Functional areas are scientifically organized: main working area, modular meeting room, creative space and relaxation area, pantry. Continuous movement helps increase connection between groups, while optimizing usable area. The design prioritizes flexibility and adaptability to changes in staff size, thanks to the modular desk system and mobile furniture.
Color – material – brand highlight
The main color palette is navy blue, dark gray and white – expressing professionalism, technology and solidity. The highlight is the gentle gradient color blocks in the creative area, helping to balance emotions and create a modern visual effect. The main materials used include: MDF wood covered with light wood grain melamine, frosted glass and clear glass to increase depth and openness for the space, matte black electrostatic painted metal used for table frame details and decorative walls, rough technical ceiling, painted black, combined with spotlights and linear lights to create flexible lighting effects.
Ho Chi Minh Office
Hanoi Office
Services
Quick Links
Copyright © 2025 Co-IDB, Inc. All rights reserved.