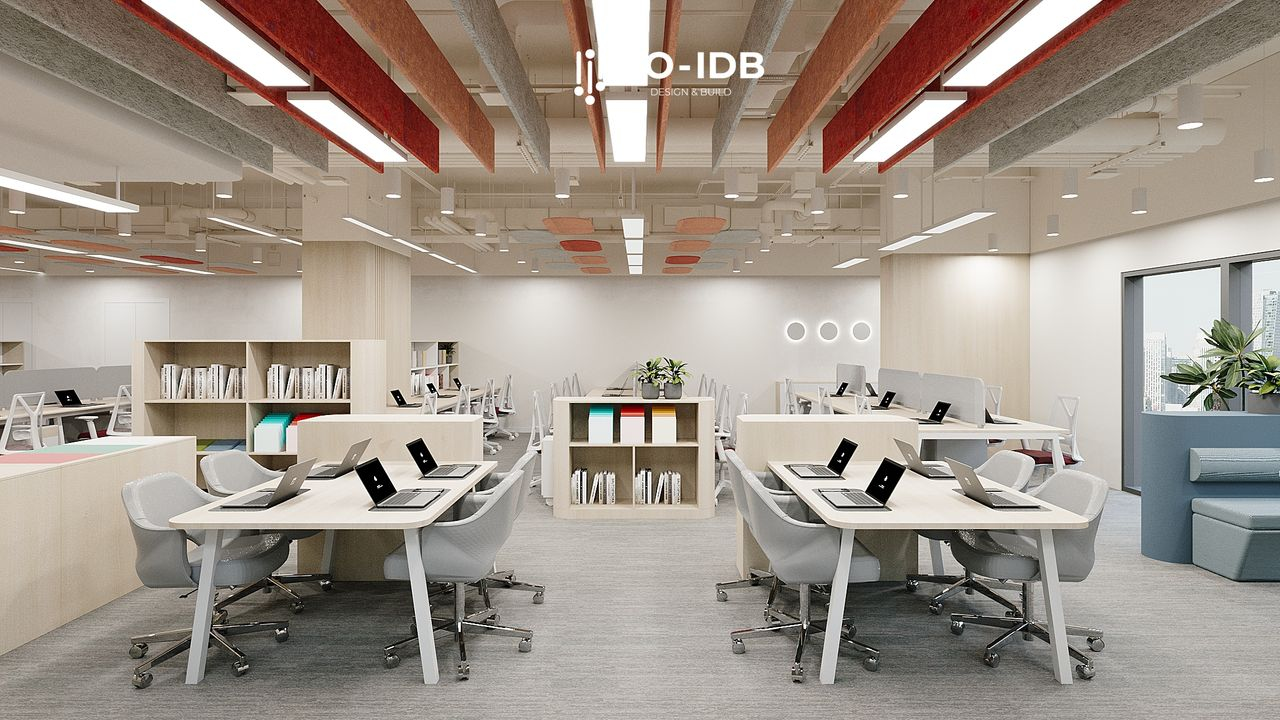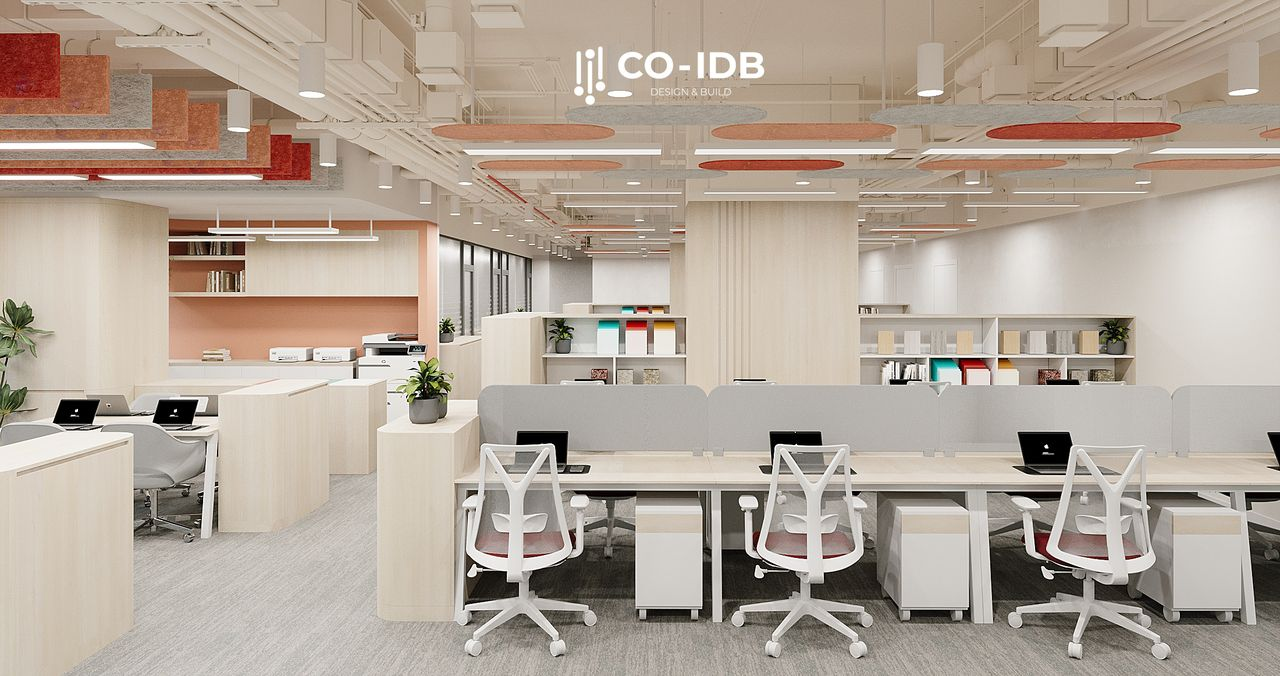Project name
CONNOR
Scale
950m2
Service
Manufacturing
Location
Ho Chi Minh


01
Problem – solution for outstanding floor plan & design
The problem is that a space is needed that optimizes the area, ensures privacy for leaders and comfort for employees. The proposed solution is to arrange an open space for the common working area, combining the meeting room and the director’s room with a glass wall system to create ventilation but still ensure privacy. The aisles are designed to be spacious, the functional areas are divided scientifically, creating convenience in moving and communicating.
Color – material – brand highlight
The main color tone is white – beige combined with light gray, bringing a modern, luxurious but still close feeling. The main materials used are high-quality industrial wood, electrostatically painted metal and glass, creating long-lasting durability and aesthetics. The highlight lies in the soft curved decorative details, the uniquely designed ceiling light system and the wood-paneled walls combined with backlighting, making the space warm and professional.
Ho Chi Minh Office
Hanoi Office
Services
Quick Links
Copyright © 2025 Co-IDB, Inc. All rights reserved.