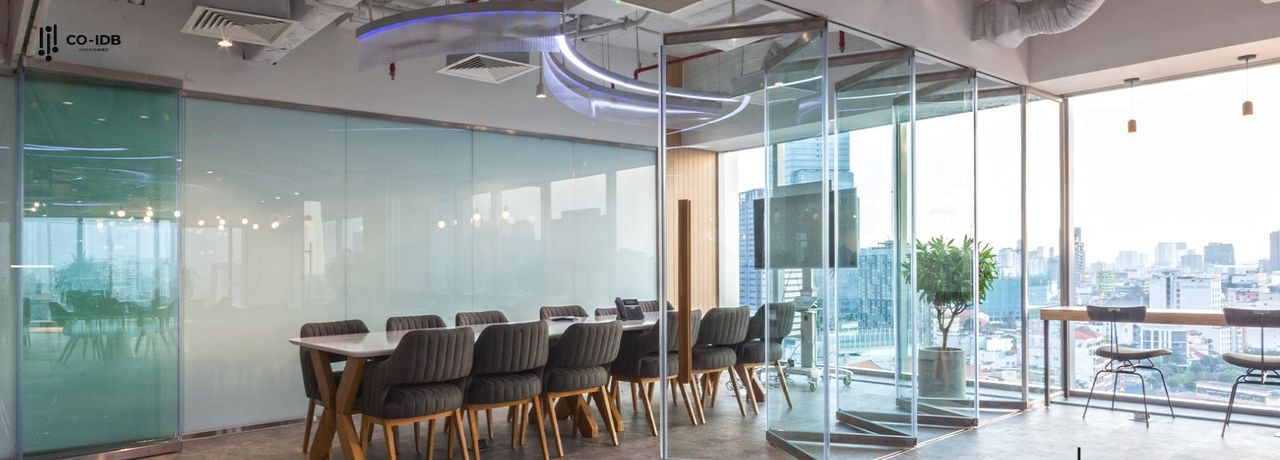Project name
AIA
Scale
1800m2
Service
Insurance
Location
Vincom Center District 1 | Ho Chi Minh City


01
1. Reception area – brand identity
The reception desk is constructed of white artificial stone with a luminous mica logo behind it. The wall behind the counter is covered with wooden panels and painted with the main red effect of AIA. The recessed plaster ceiling and LED spotlights create a solemn and modern highlight right from the entrance.
2. Common working area
Modular desk with black painted iron legs, light gray scratch-resistant MFC table top. Sound-absorbing felt partitions, industrial wood lockers with integrated locks. Square carpet floors, easy to install and replace. Socket system, LAN network under the floor, ensuring neatness and safety.
3. Meeting room – conference room
Construction of an internal glass wall system combined with curtains, helping the space to flexibly open/close according to needs. Large meeting table with imitation wood laminate surface, synchronized swivel chairs. Sound-absorbing felt-covered partitions, lighting system and ceiling sound system ensure quality for online meetings.
4. Pantry & relax
Kitchen cabinets are made of moisture-proof green core MDF wood, solid surface stone. Open shelf design, small dining table and bar stools for employees. Walls are decorated with brand paintings and slogan boards, creating a relaxing space with strong connection.
5. Technical & auxiliary items
Co-IDB constructs an open technical ceiling system for the working area, making it easy to maintain air conditioning – electricity – fire protection. The IT/server room is insulated, and the rack cabinets are arranged reasonably. All lines, underground – underground equipment are tested and accepted according to building standards.
Ho Chi Minh Office
Hanoi Office
Services
Quick Links
Copyright © 2025 Co-IDB, Inc. All rights reserved.