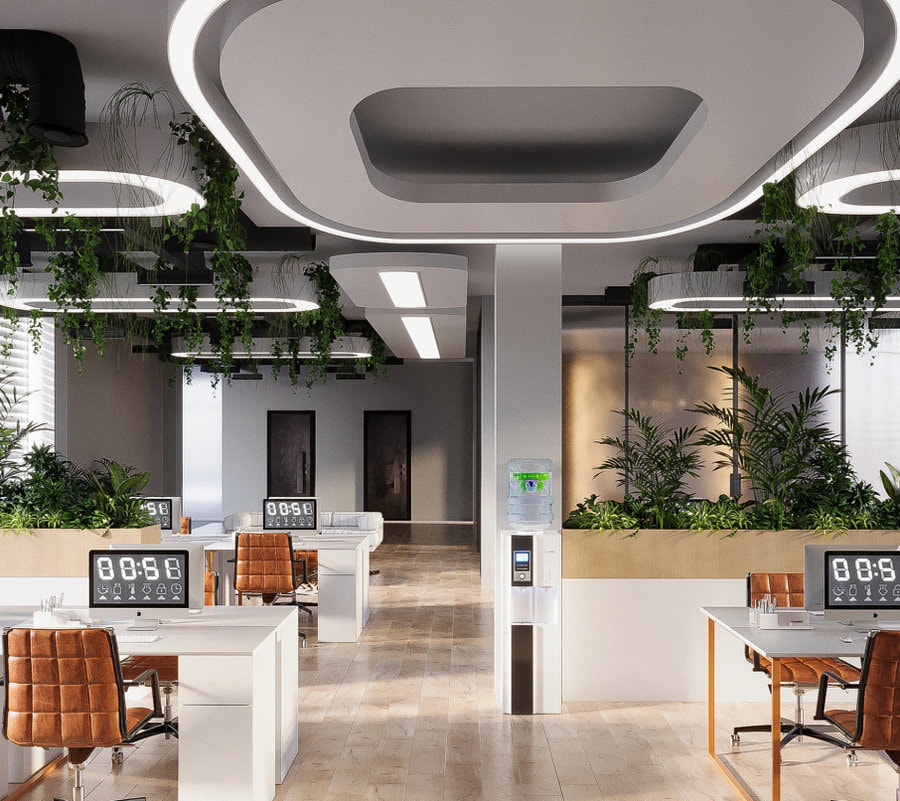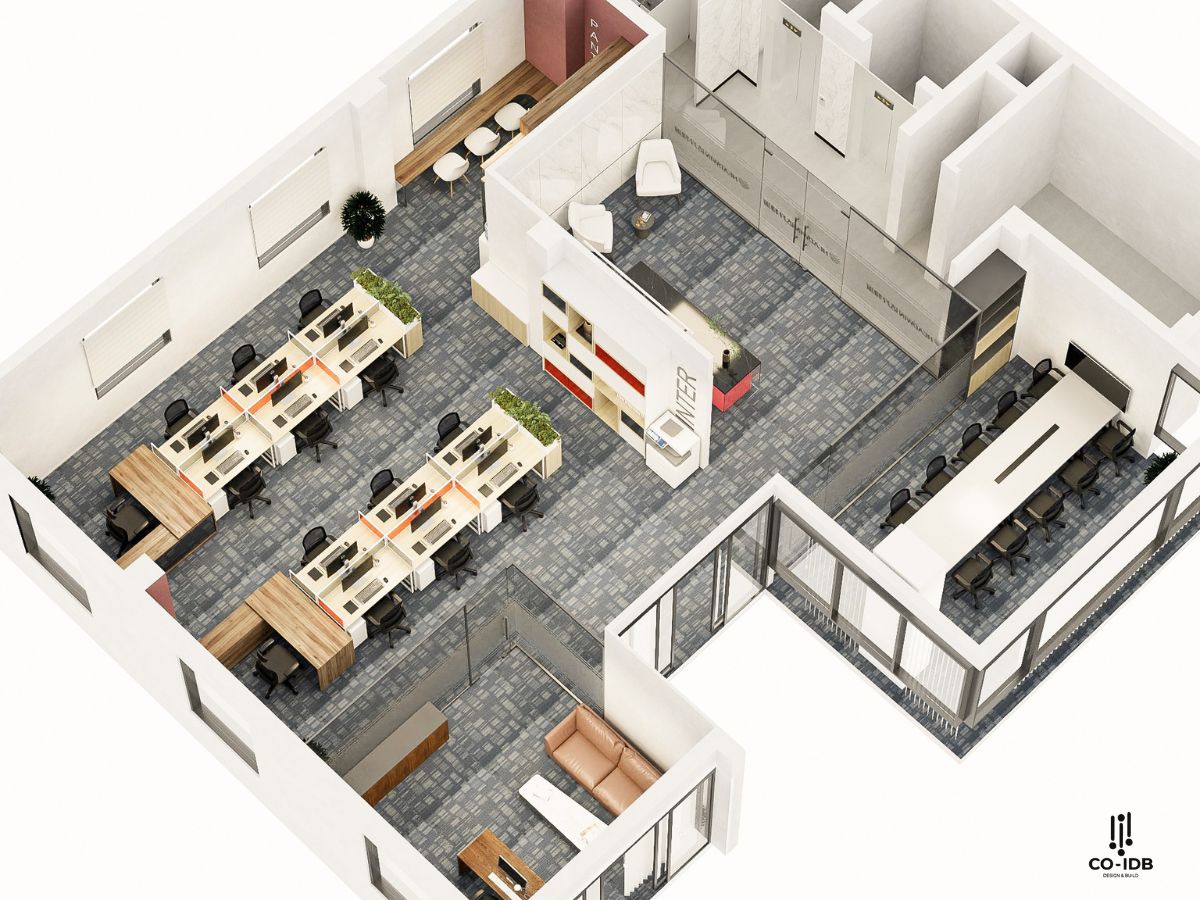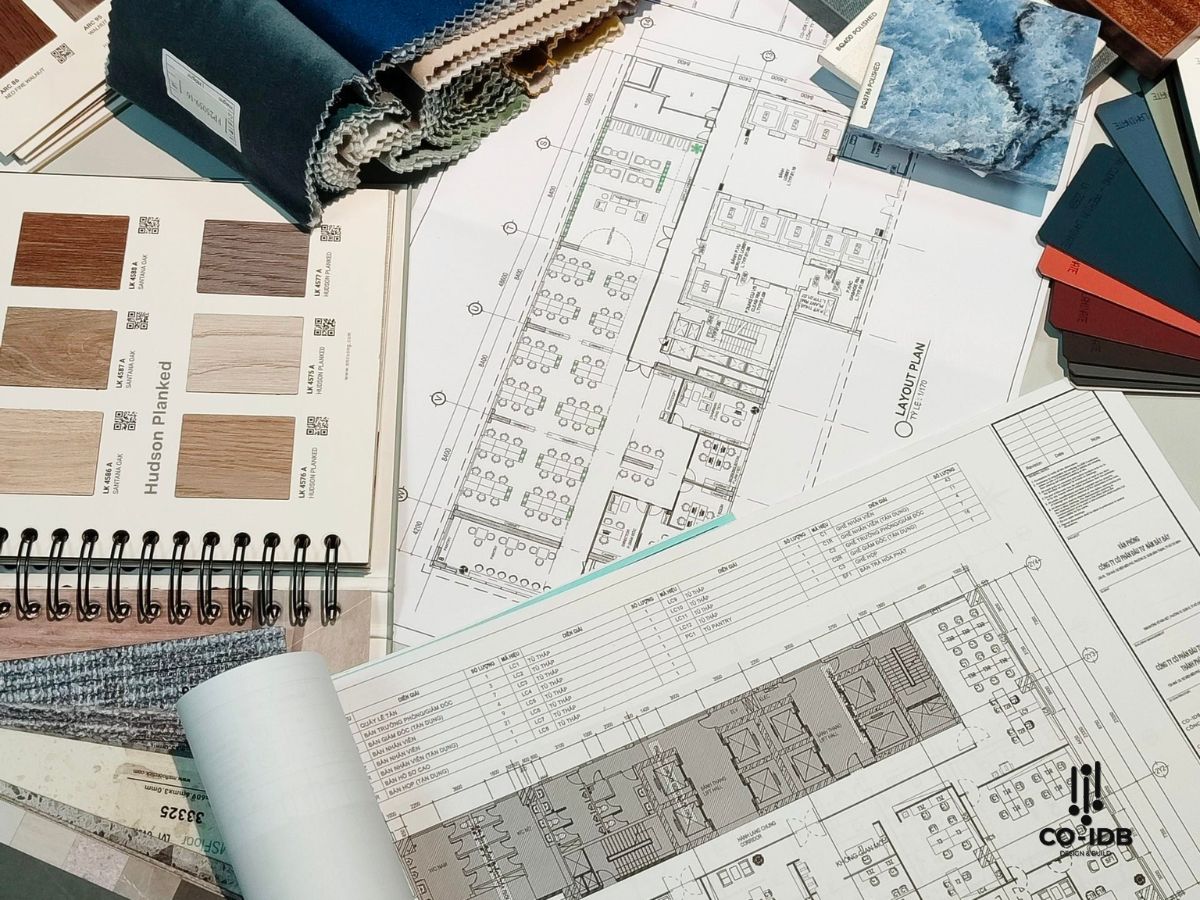Index
ToggleThe office of a medical or pharmaceutical company is not only a simple workplace, but also a space to convey the core values of the business in a specific field that requires precision and standards. A well-invested medical or pharmaceutical office design will contribute to affirming the brand image, building trust with customers and partners, and at the same time providing a scientific and modern working environment for the staff. In this article, let’s explore with COIDB 15+ models of medical company office design, which both meet functional standards and stand out in terms of aesthetics, ideal suggestions to elevate the professional working space.
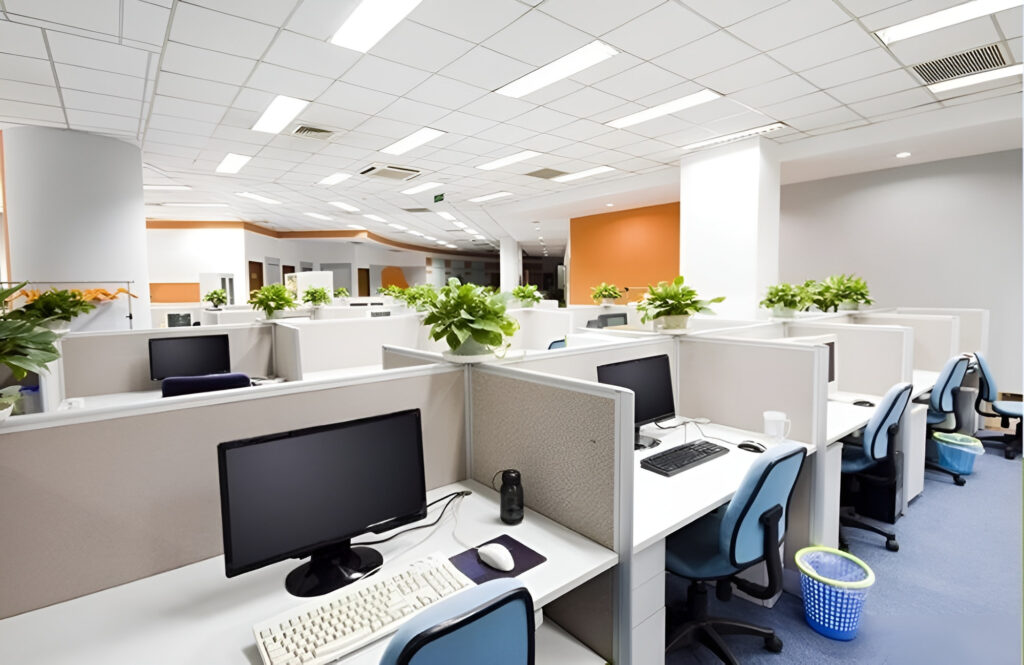
Summary of 15+ medical company office models according to each function
Each type of business in the medical and pharmaceutical fields has its own characteristics, requiring the office to not only be beautiful but also standard, scientific and suitable for the operating function. Below are modern and typical medical office design models according to each function, helping businesses easily choose the right solution.
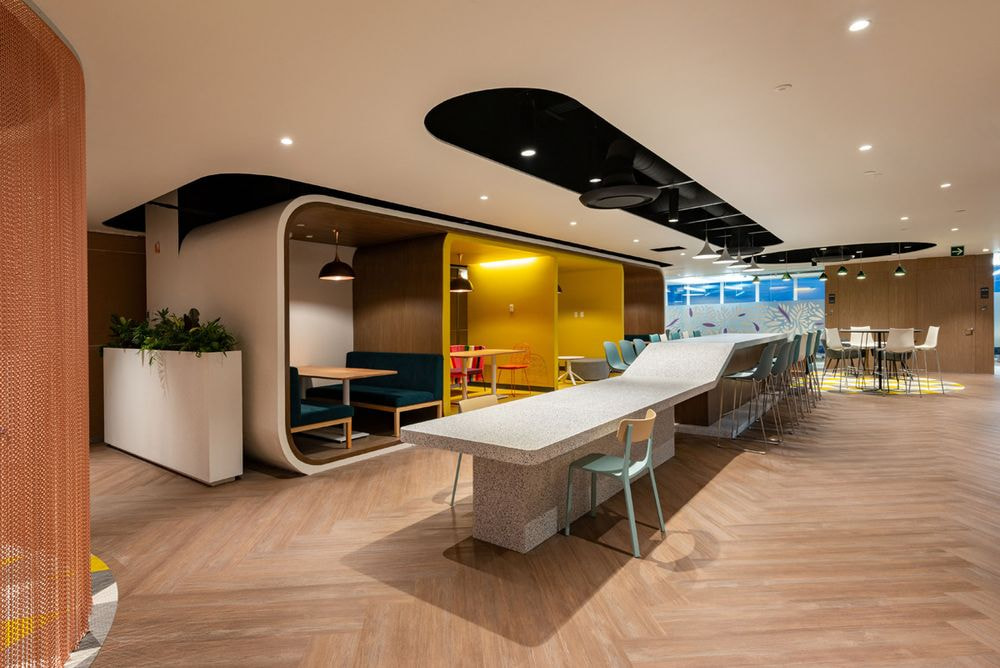
Pharmaceutical company office
Pharmaceutical company offices are often designed with a clean, neat and professional spirit, because this is the first image that builds trust with customers and partners. You should choose white, blue or green colors, which are often used to evoke a sense of safety and health.
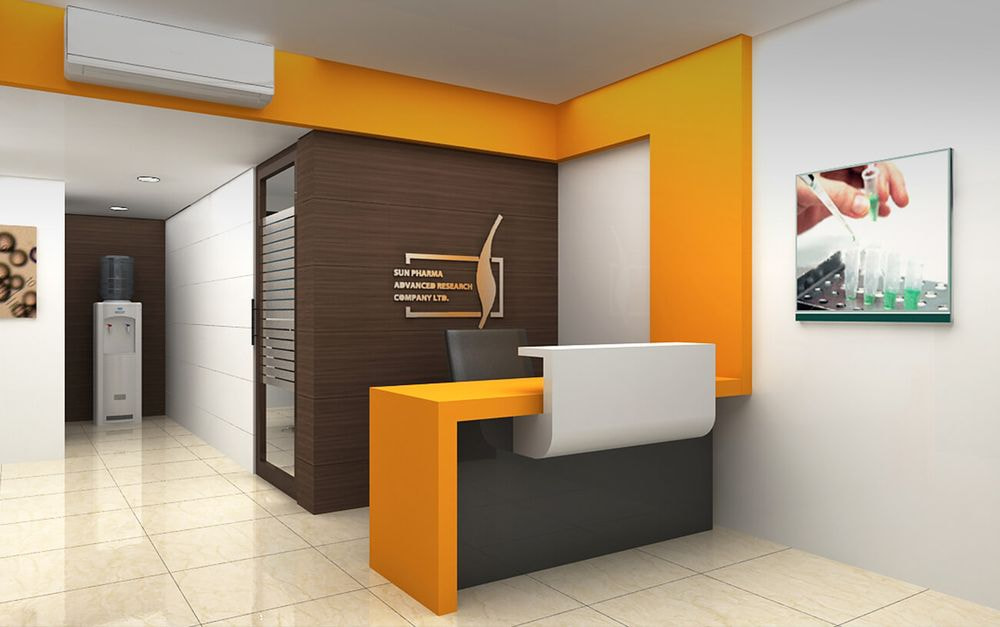
In addition, reception area design should prioritize a modern, minimalist style, adding a brand logo highlight to clearly express identity. For indoor workspaces, natural light and open layout should be prioritized to allow employees to easily connect. Consider using glass or light-colored wood in meeting rooms and reception areas to create a transparent, friendly, and standard feel for a pharmaceutical company.
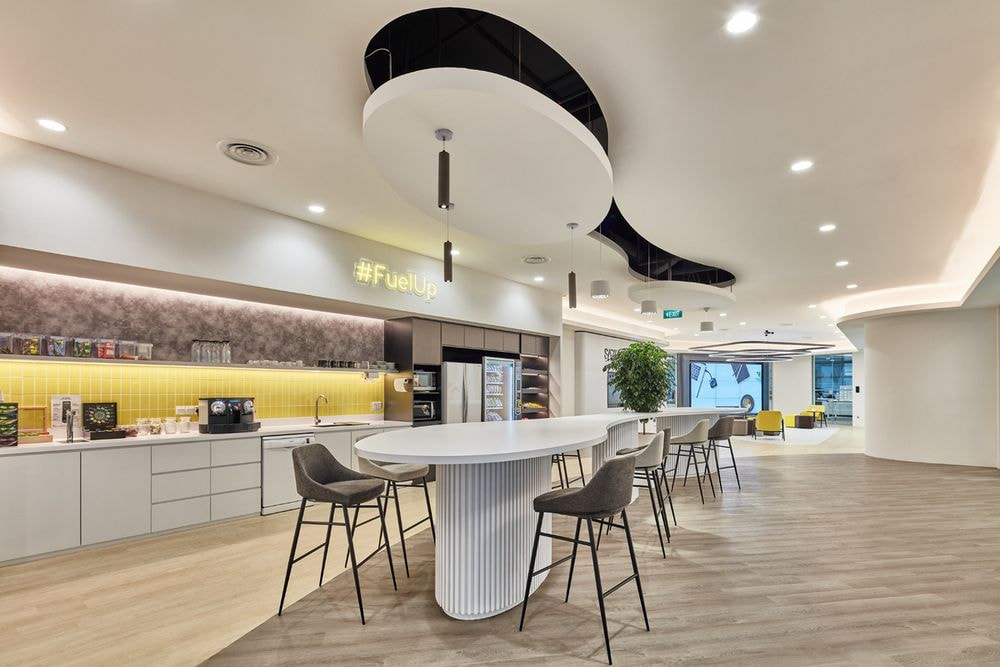
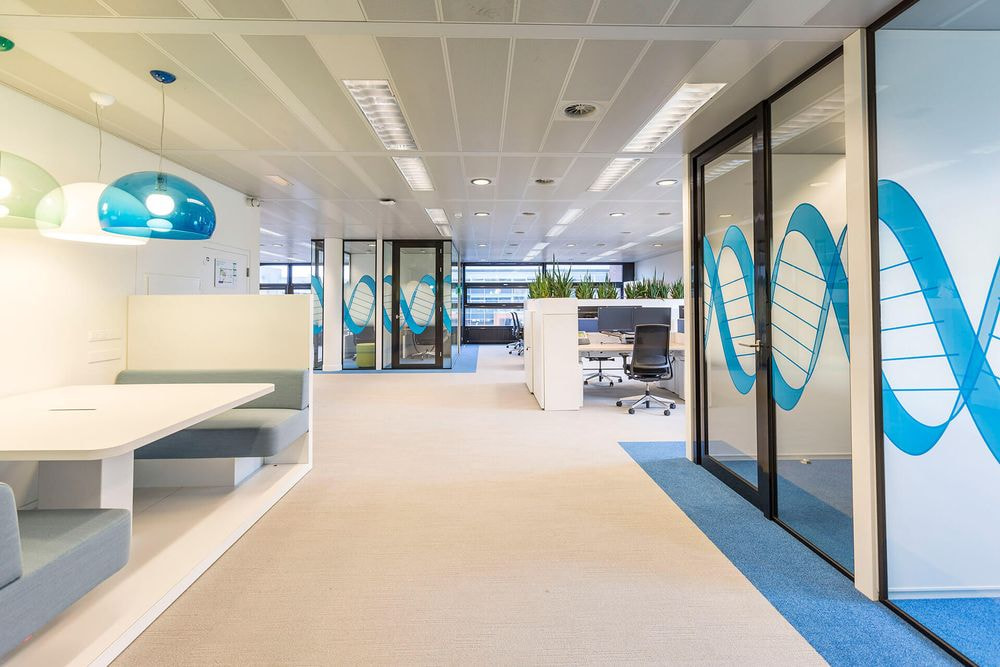
Testing center office
For testing centers, office design needs to focus on science, convenience and hygiene. The space needs to have a clear separation between the customer reception area, file processing area and technical area. The waiting area should have comfortable seating combined with light colors to help customers feel comfortable.
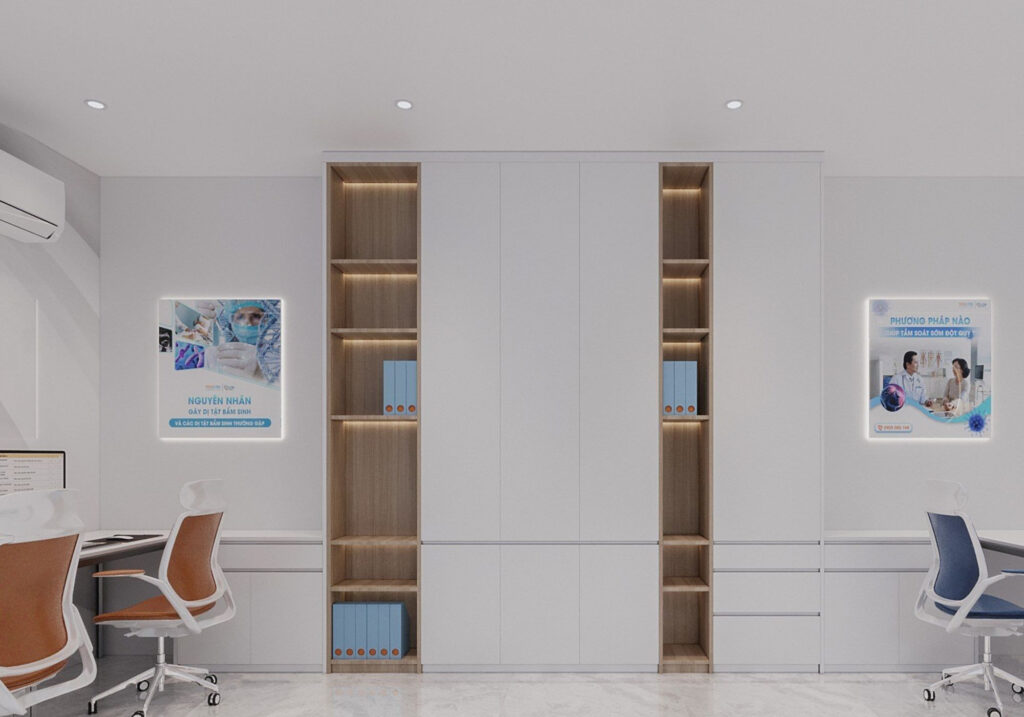
For the administrative area, it is designed to be minimalist, with smart, multi-functional furniture such as built-in cabinets, ergonomic chairs, etc., creating convenience in daily work. In particular, the technical area needs to be arranged in a closed space, using easy-to-clean materials, both airy and private to meet the standards. strict safety standards of the testing industry.
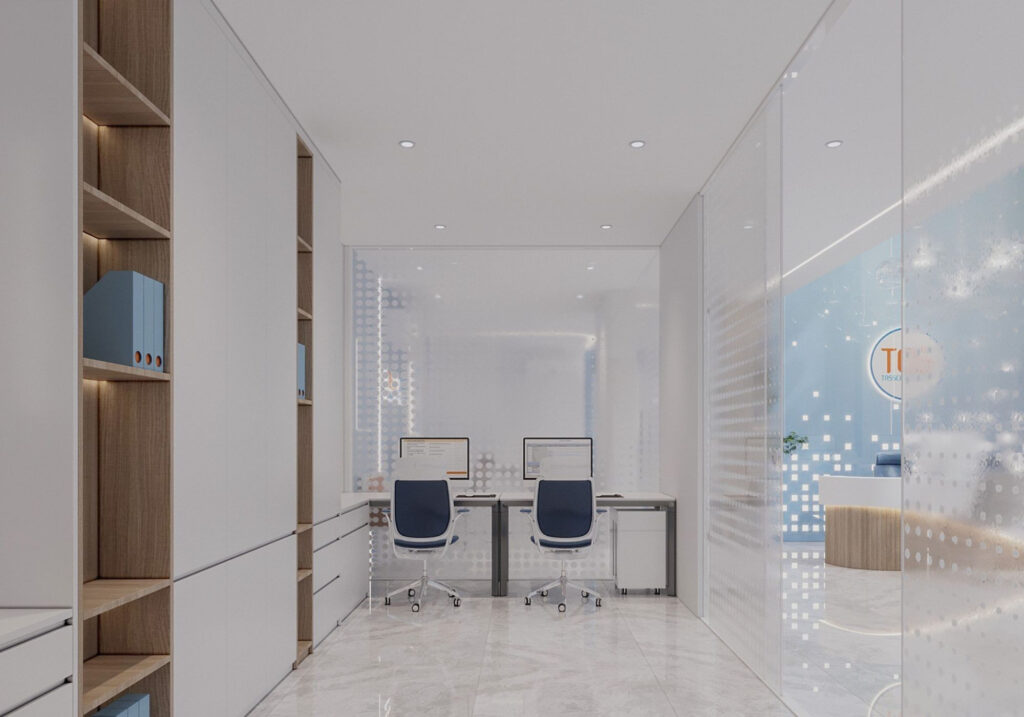
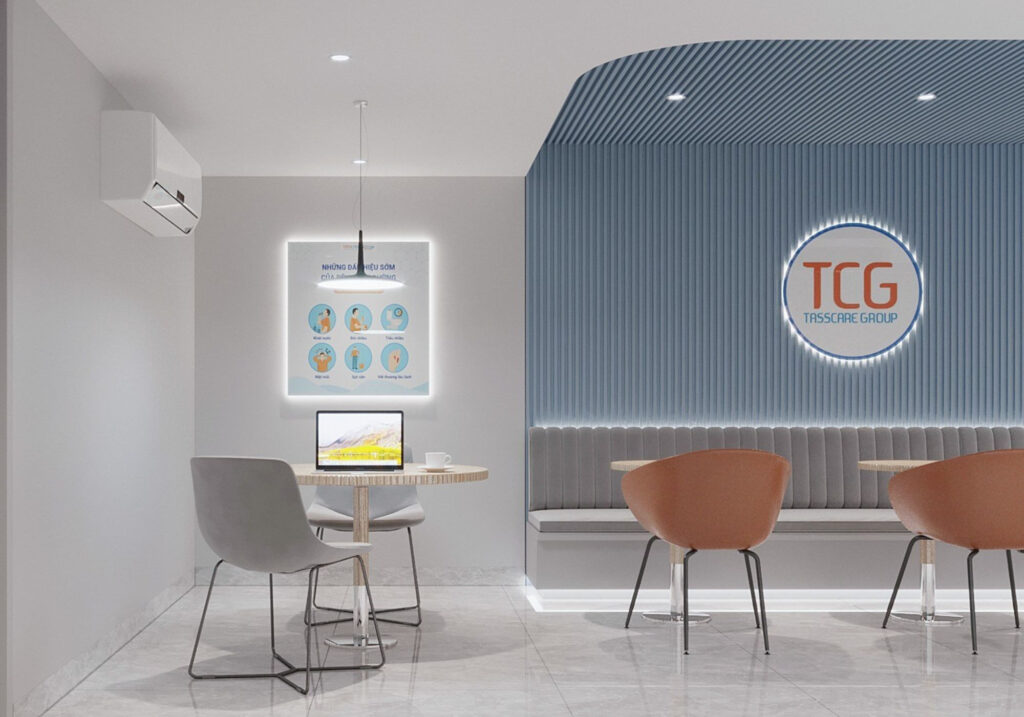
Medical technology office
This is often a place for research, development and application of technology in the field of health care, so the workspace is designed to be open and flexible with desk modules or hot-desk models. White, gray and blue tones are preferred to affirm the spirit of technology, combined with details such as LED screens and smart interactive boards.
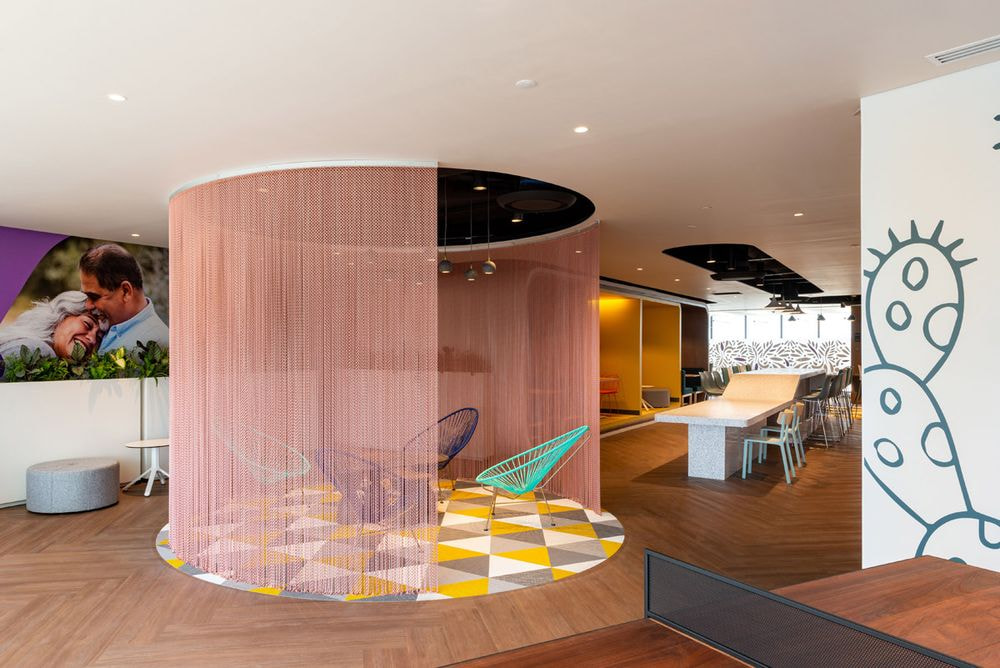
In particular, the research lab needs to be arranged separately, meet safety standards and be fully equipped with modern equipment. In addition, the medical technology office also focuses on the pantry area or relaxation space, helping employees regenerate energy and maintain creativity at work.
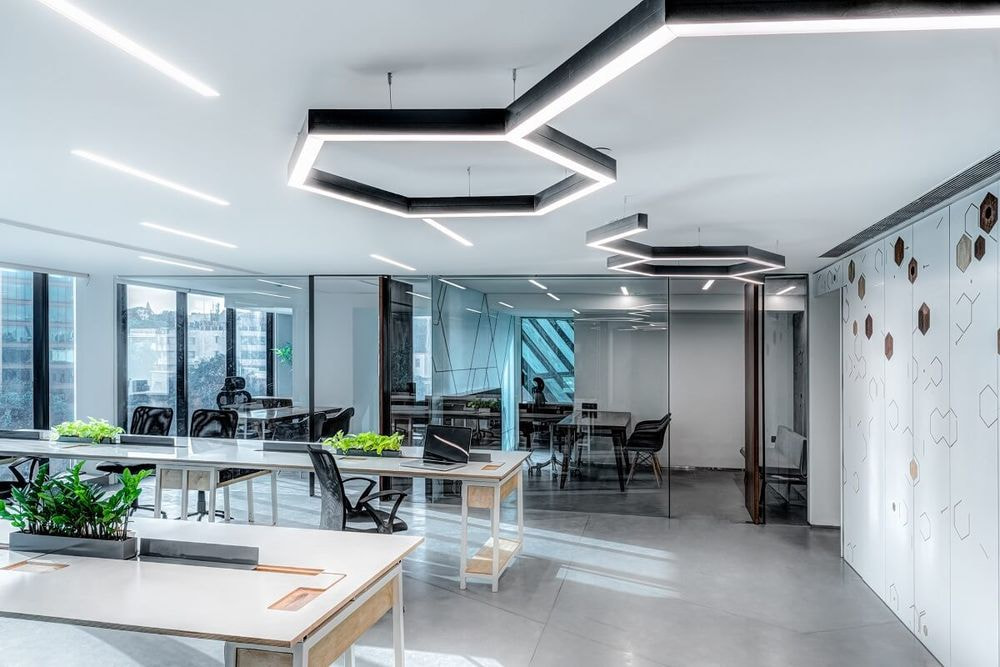
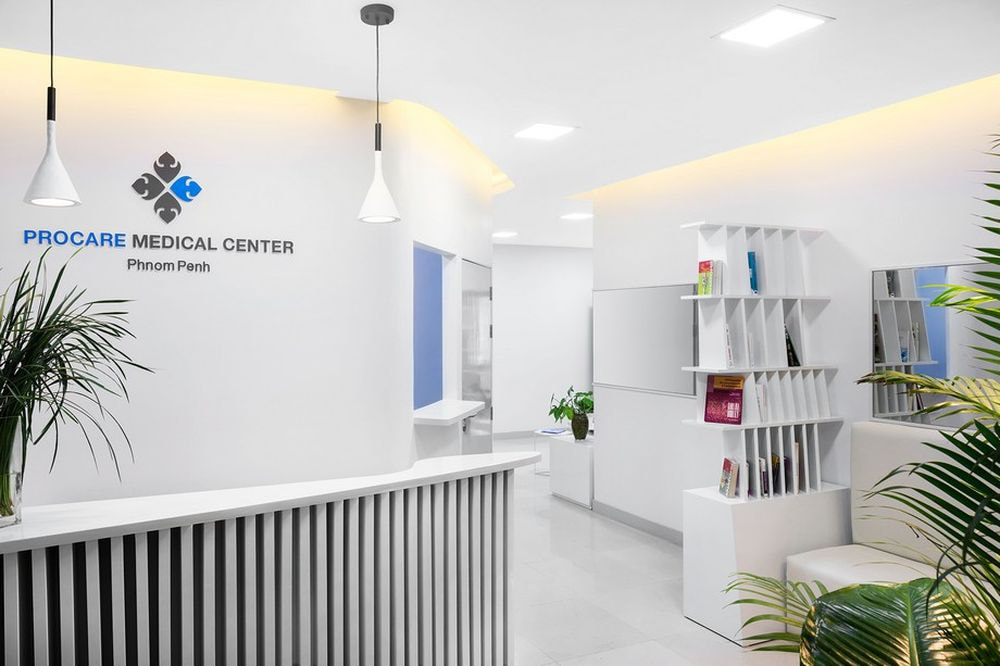
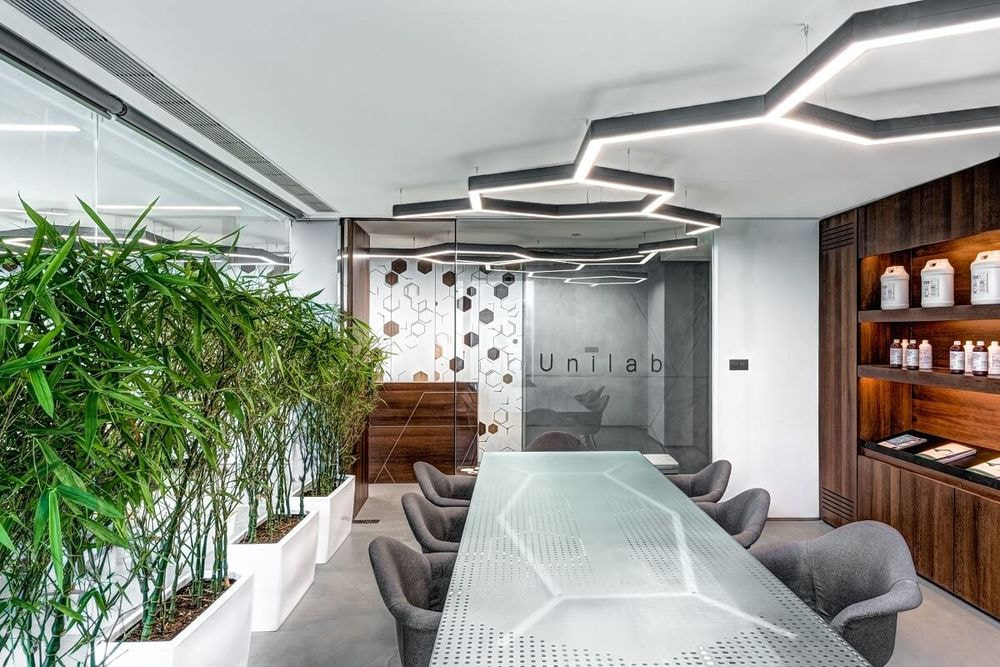
Modern pharmaceutical company office model is hot on the market
In the context of the increasingly strong development of the medical and pharmaceutical industry, the working space is also focused on to affirm the brand image as well as create a professional environment for the staff. Modern pharmaceutical company office models are making waves in the market thanks to the combination of streamlined design, optimal functionality and high aesthetics. Let’s explore with COIDB right below!

Warsaw medical company office
At the Warsaw office, the reception area is designed with warm brown wood tones, bringing a sense of closeness and professionalism. The industrial-style ceiling system creates a modern highlight, making the space more impressive. Other areas such as meeting rooms and break rooms are designed in a synchronous manner, keeping the overall harmony and not confusing. In particular, the open pantry area with large glass doors takes full advantage of natural light, bringing freshness and energy to the entire space.
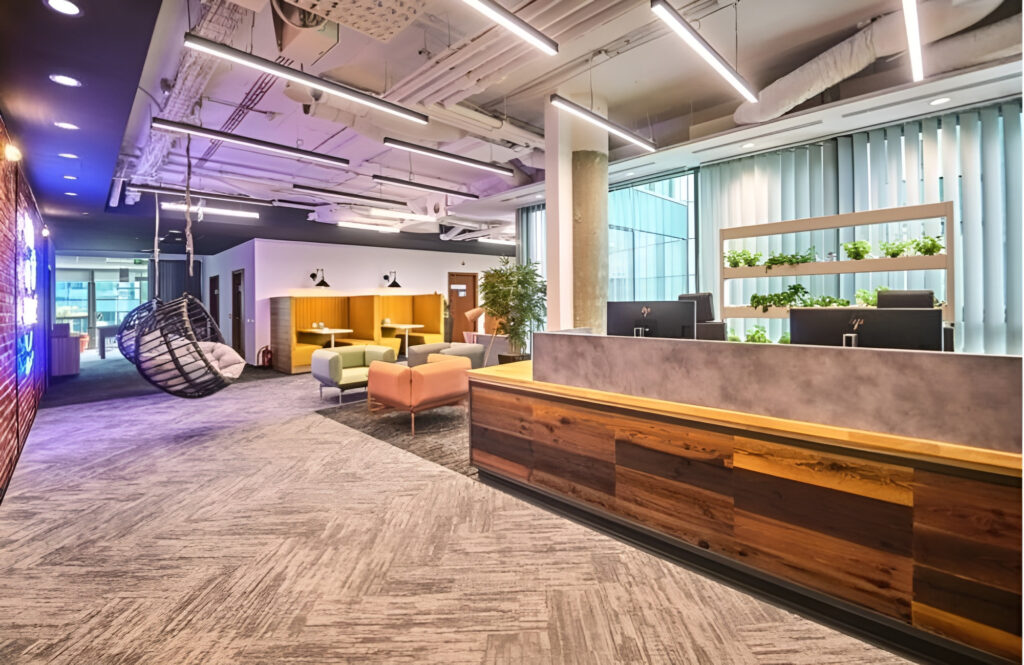
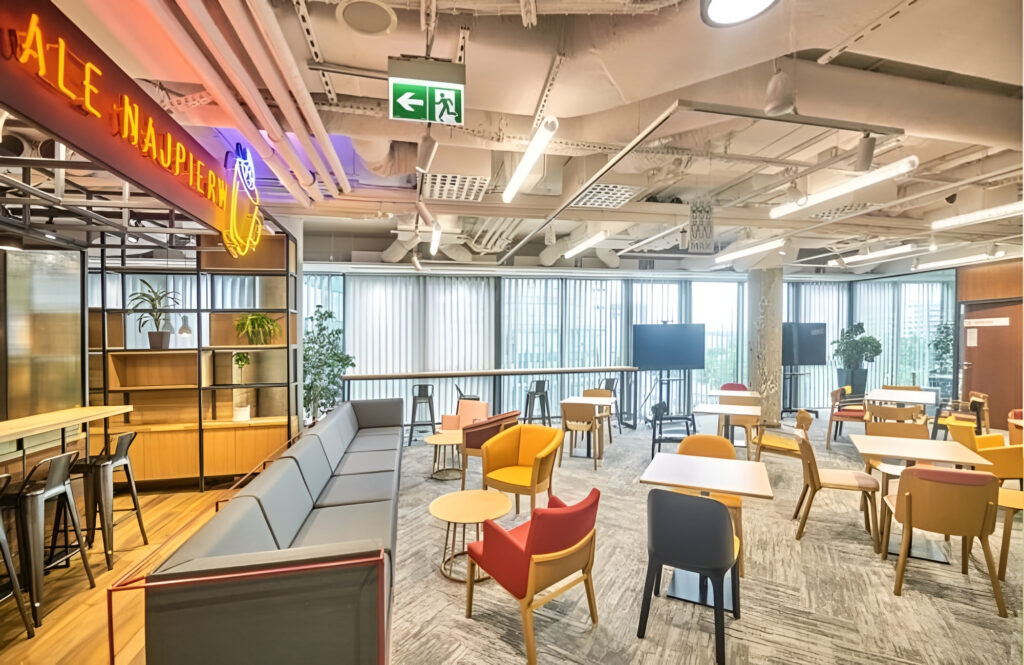
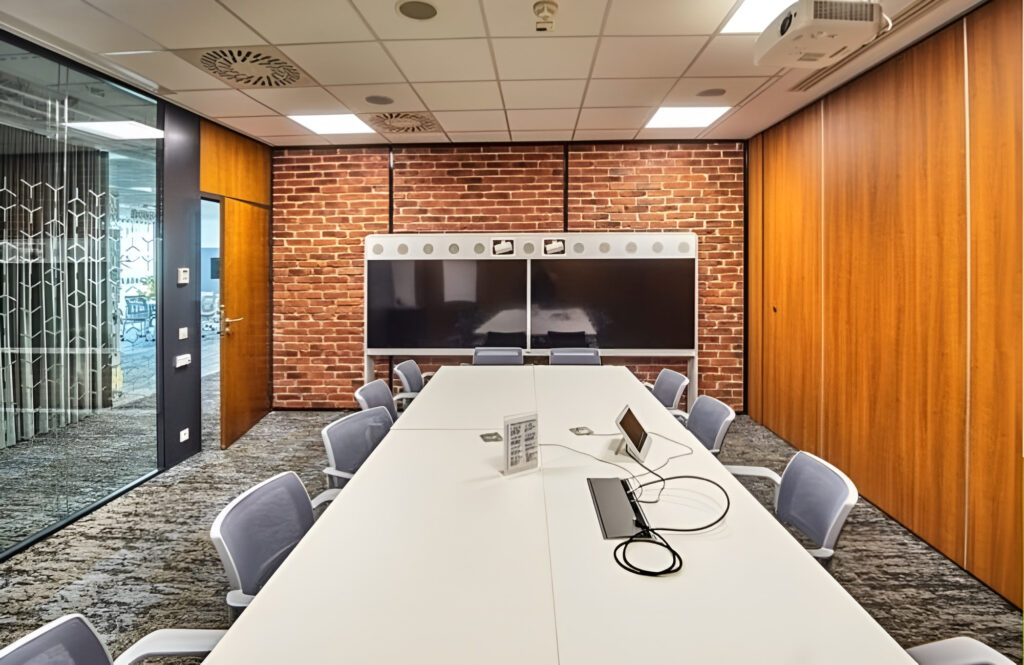
Interior design of Bucharest pharmaceutical company
The modern medical office design in Bucharest is oriented towards an open style, providing a spacious and connected working space. Each functional area is arranged scientifically and reasonably, creating convenience during use while still maintaining neatness and professionalism. In particular, the meeting room is separated from the outside space by a frosted glass door system, ensuring privacy private, while maintaining visual connection. The highlight from the green potted plants placed in the room not only helps to ease the tense atmosphere during meetings but also brings freshness, limiting the feeling of monotony in the working space.
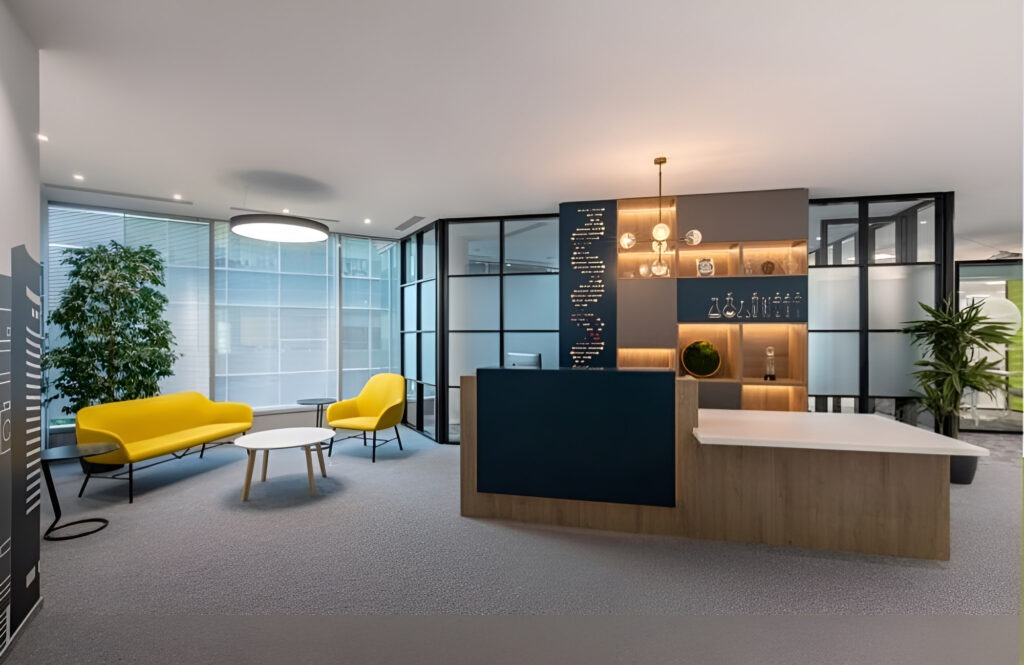
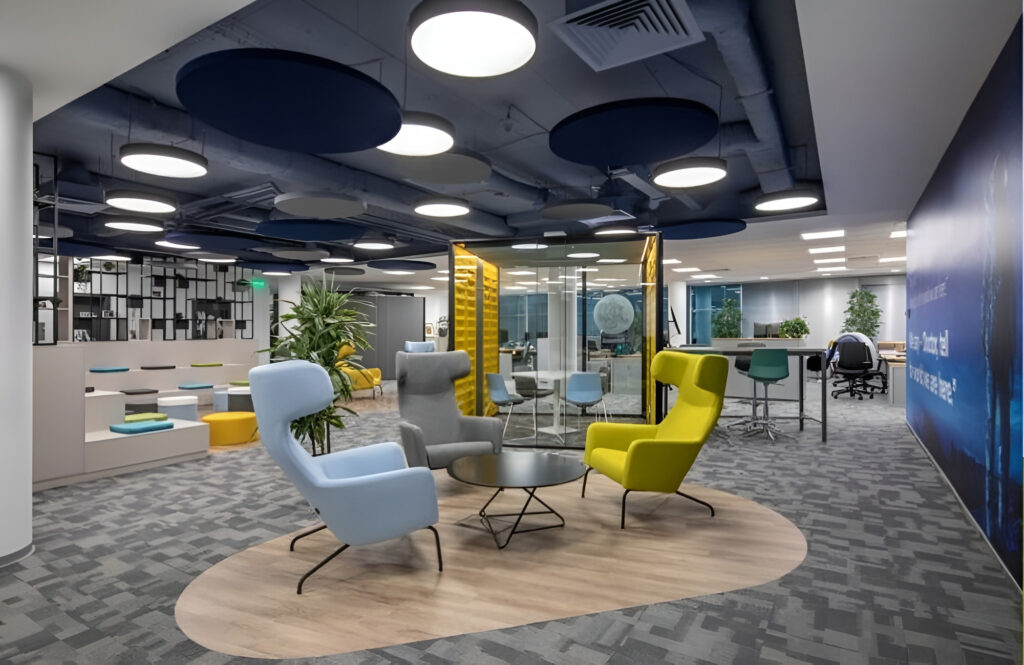
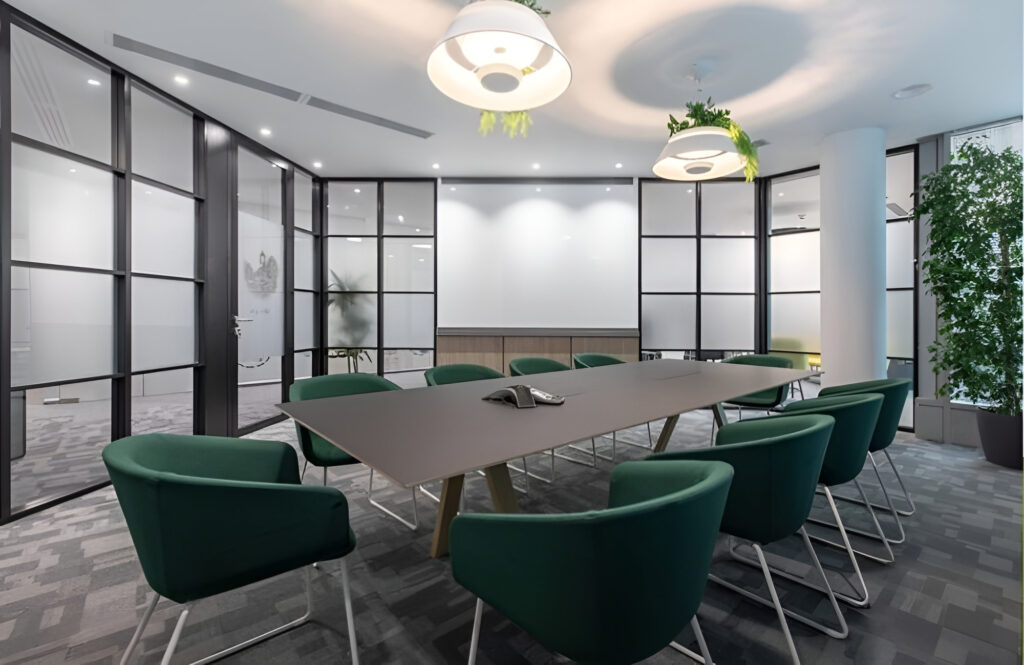
Golden rules when designing a standard medical and pharmaceutical company office
The design of a medical and pharmaceutical company office needs to comply with specific principles, ensuring both functionality, hygiene and safety, and creating an effective and friendly working environment. Below are important principles to help businesses build a standard medical and pharmaceutical office, meeting the strict requirements of the industry and at the same time improving the experience for both employees and customers goods.
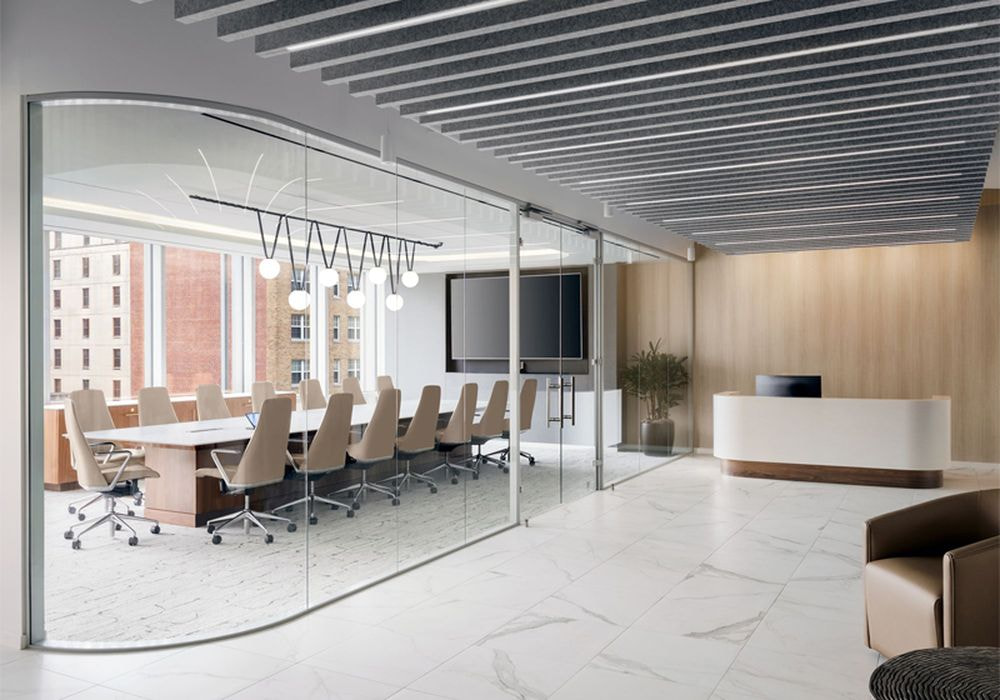
Ensure hygiene and safety
When designing a medical company office, cleanliness and safety are the top criteria when designing a medical or pharmaceutical office. The entire space should use easy-to-clean, dirt-resistant materials to ensure daily hygiene. In addition, it is indispensable to install a system Modern ventilation and air filtration systems help remove fine dust and bacteria, creating a clean and safe working environment for both staff and customers.
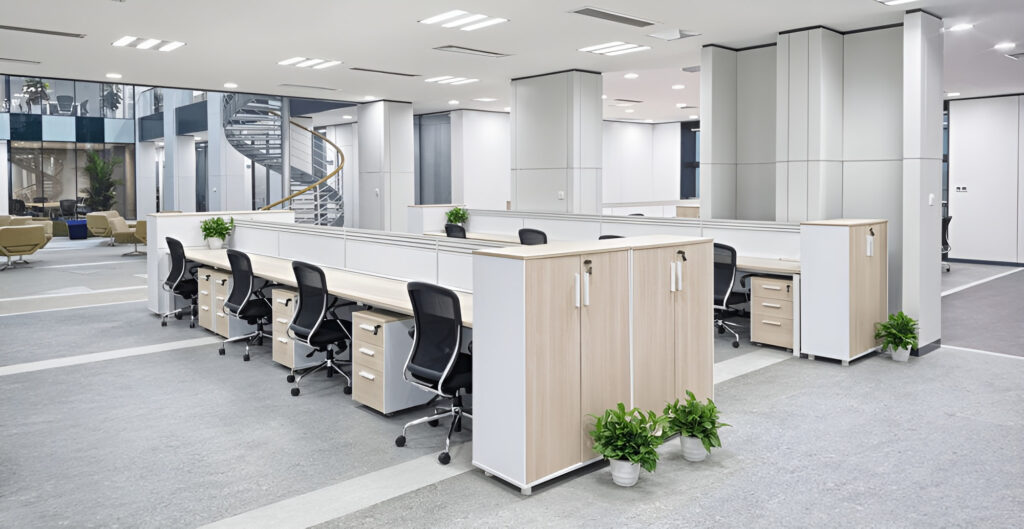
Create a suitable open and closed workspace
In the design of medical and pharmaceutical company offices, the flexible combination of open and closed spaces plays an important role important to ensure both functionality and experience. Special areas such as laboratories, technical rooms or important meeting rooms need to be designed to be closed, soundproof and environmentally controlled to meet safety standards, information security and maintain concentration. In contrast, common working areas, pantries or quick exchange spaces should be designed to be open and airy to encourage connection, communication and creativity. The reasonable interweaving of closed and open helps the office meet the strict requirements of the medical industry while providing a friendly, modern and efficient atmosphere for staff.
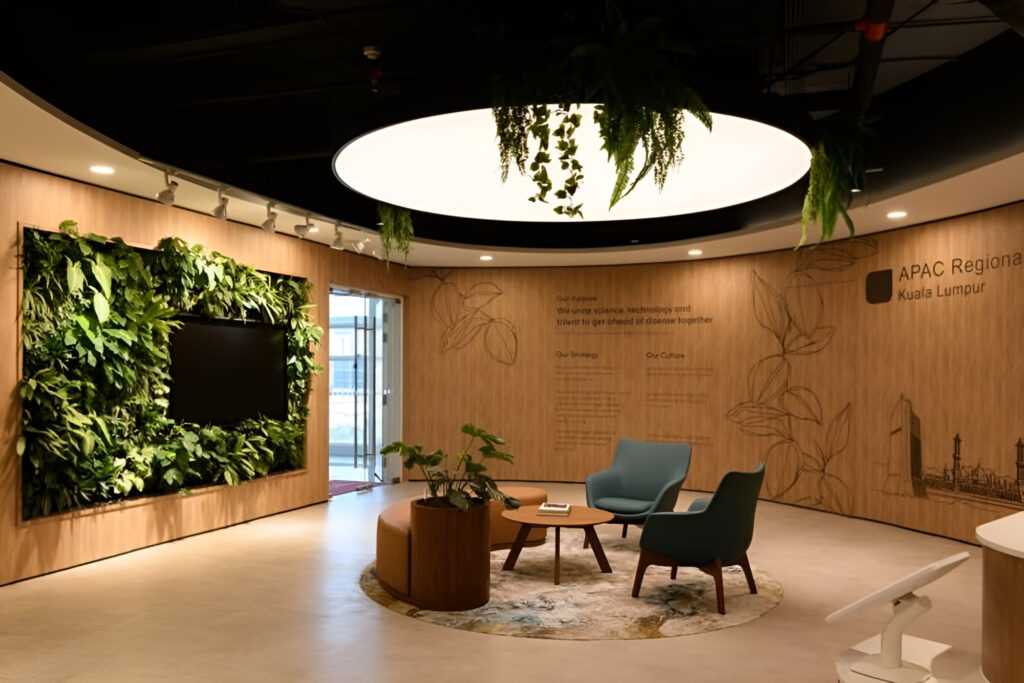
Focus on employee and customer experience
A standard medical and pharmaceutical office not only serves work but also brings a positive experience to employees and customers. For staff, ergonomic furniture will help reduce stress, limit health problems, thereby improving work performance. For customers and partners, the lobby area needs to be designed to be friendly, with comfortable seats, soft colors and soft lighting to create a sense of trust and peace of mind from the first moments of entering the office.
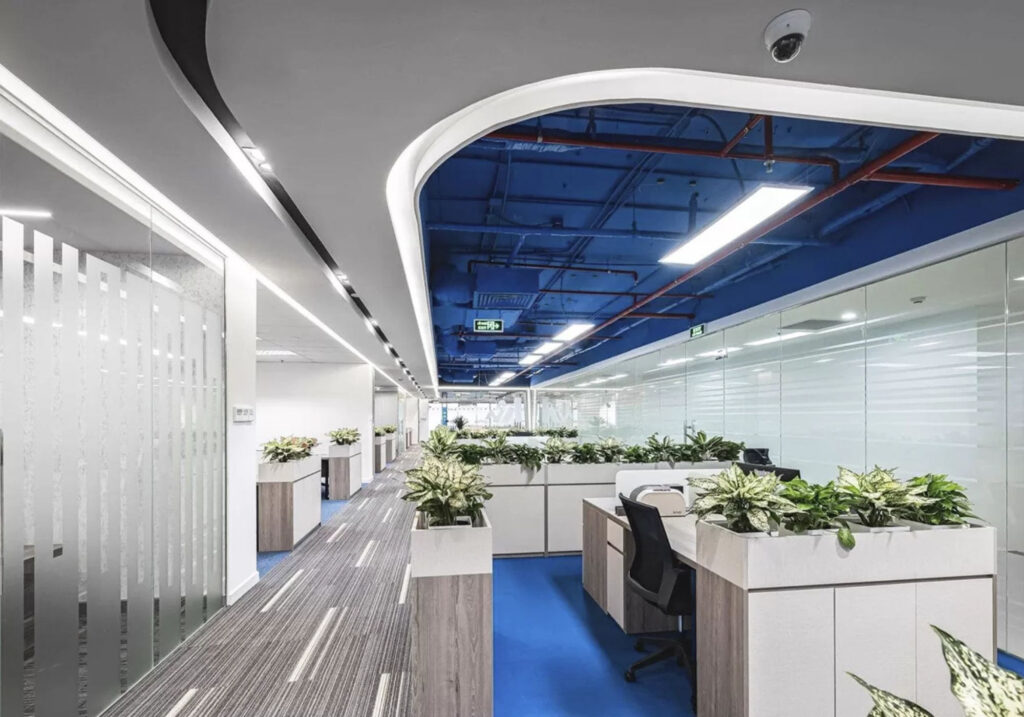
Optimize light and color color
Light and color are two important factors that shape the space of a medical office. Natural light sources should be maximized, combined with a white LED light system to both save energy and protect the eyesight of employees. In terms of color, main colors such as white, blue and light green are often chosen to evoke cleanliness, safety and reliability, true to the spirit of the medical and pharmaceutical industry. In addition, using materials that meet environmental and health standards also helps the office become a sustainable working space, contributing to affirming the professional image of the business.
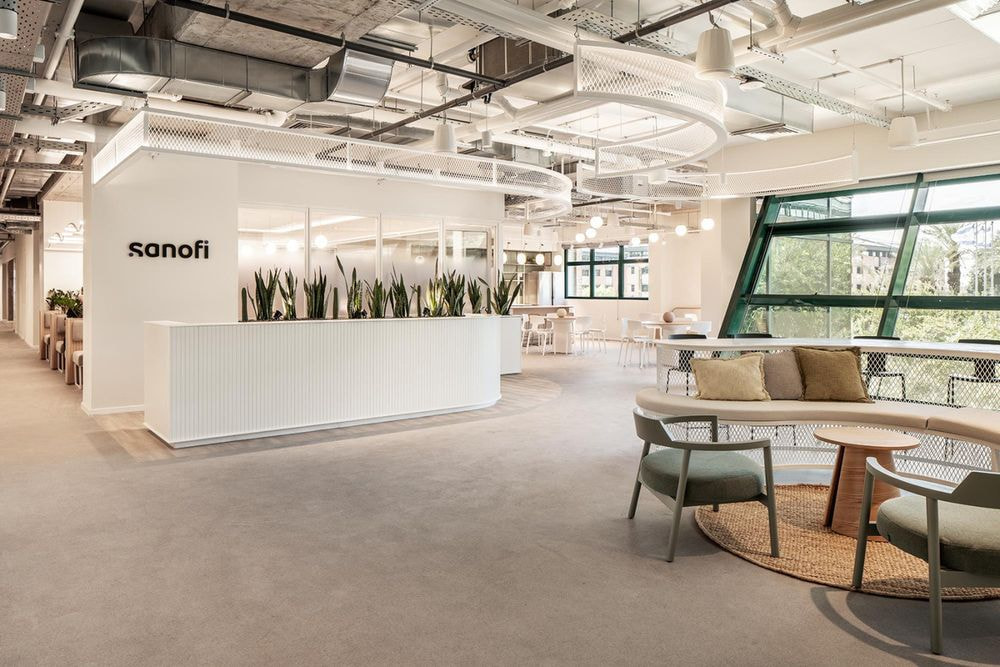
>>> See more: Application of natural light for the office
It can be seen that office design for medical and pharmaceutical companies does not stop at arranging tables and chairs or choosing colors, but is also a harmonious combination of science, functionality and aesthetics. A standard working space will contribute to enhancing brand image, creating trust for customers, and at the same time bringing a professional and effective working environment for the staff. Hopefully with the 15+ medical and pharmaceutical company office design samples that COIDB shares, you have more useful ideas to apply to your business.
If you are looking for a reputable design unit, office construction then contact COIDB immediately for detailed advice to provide comprehensive space solutions.
>>> See more:


