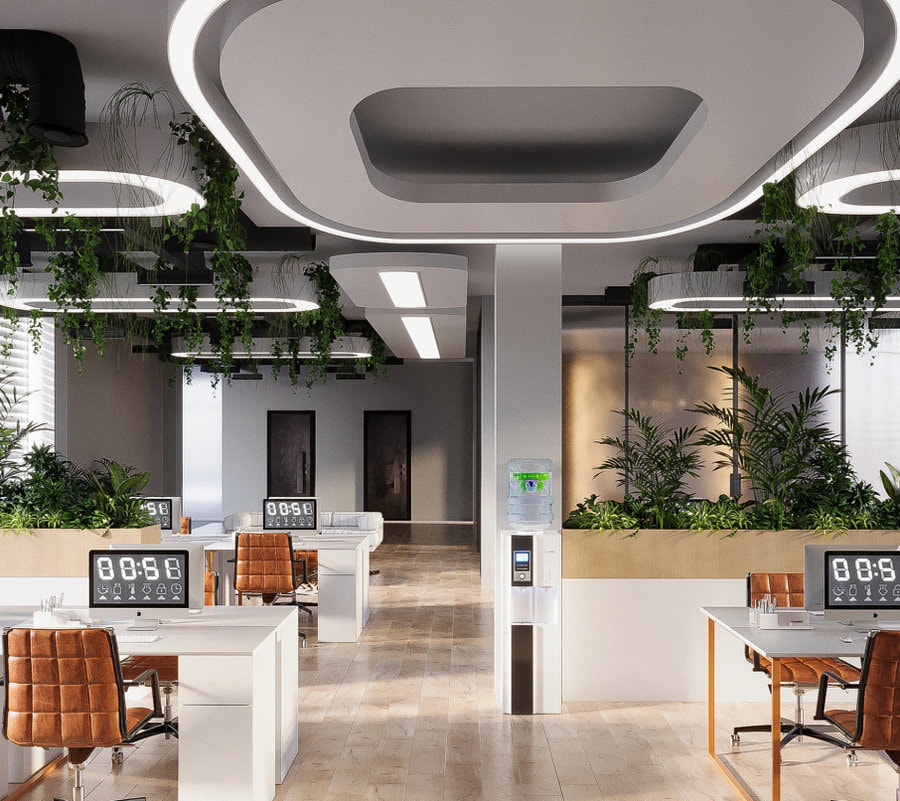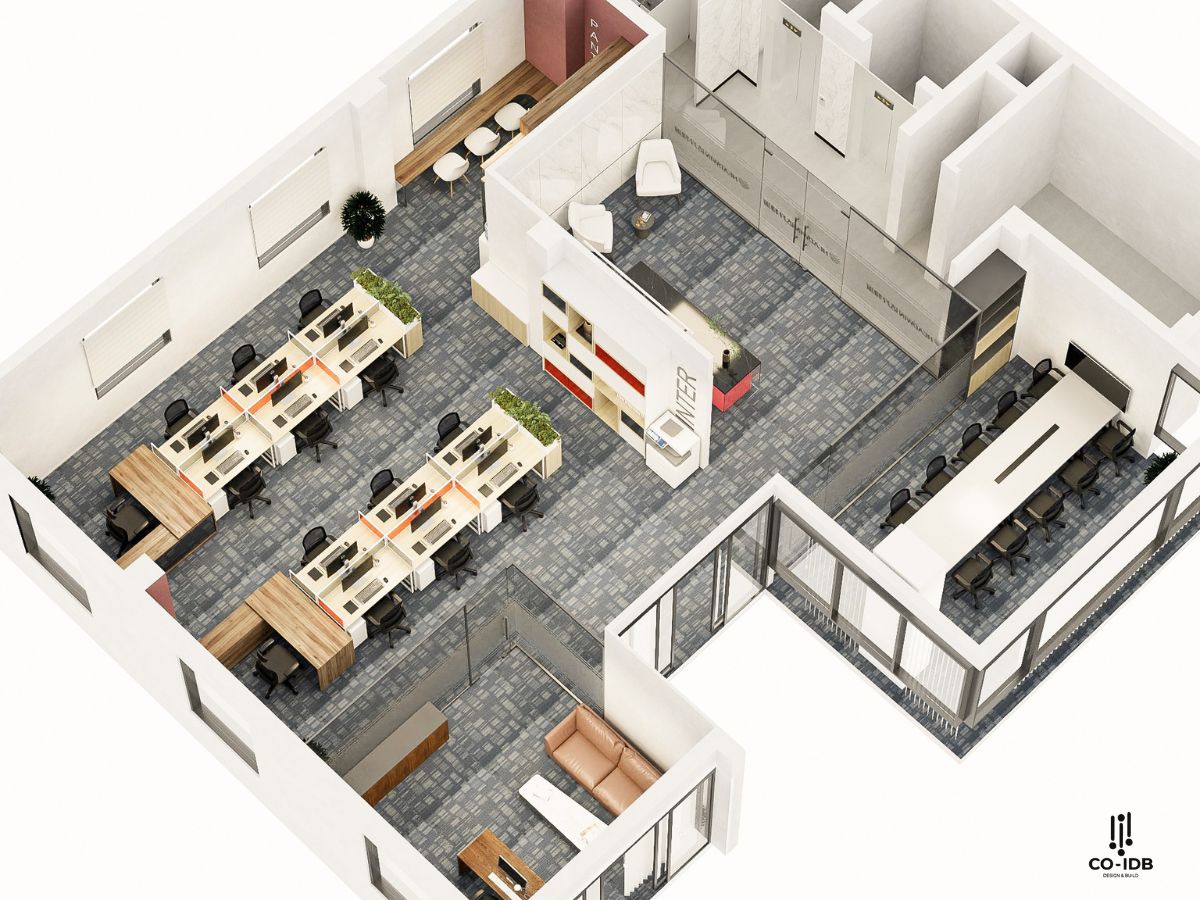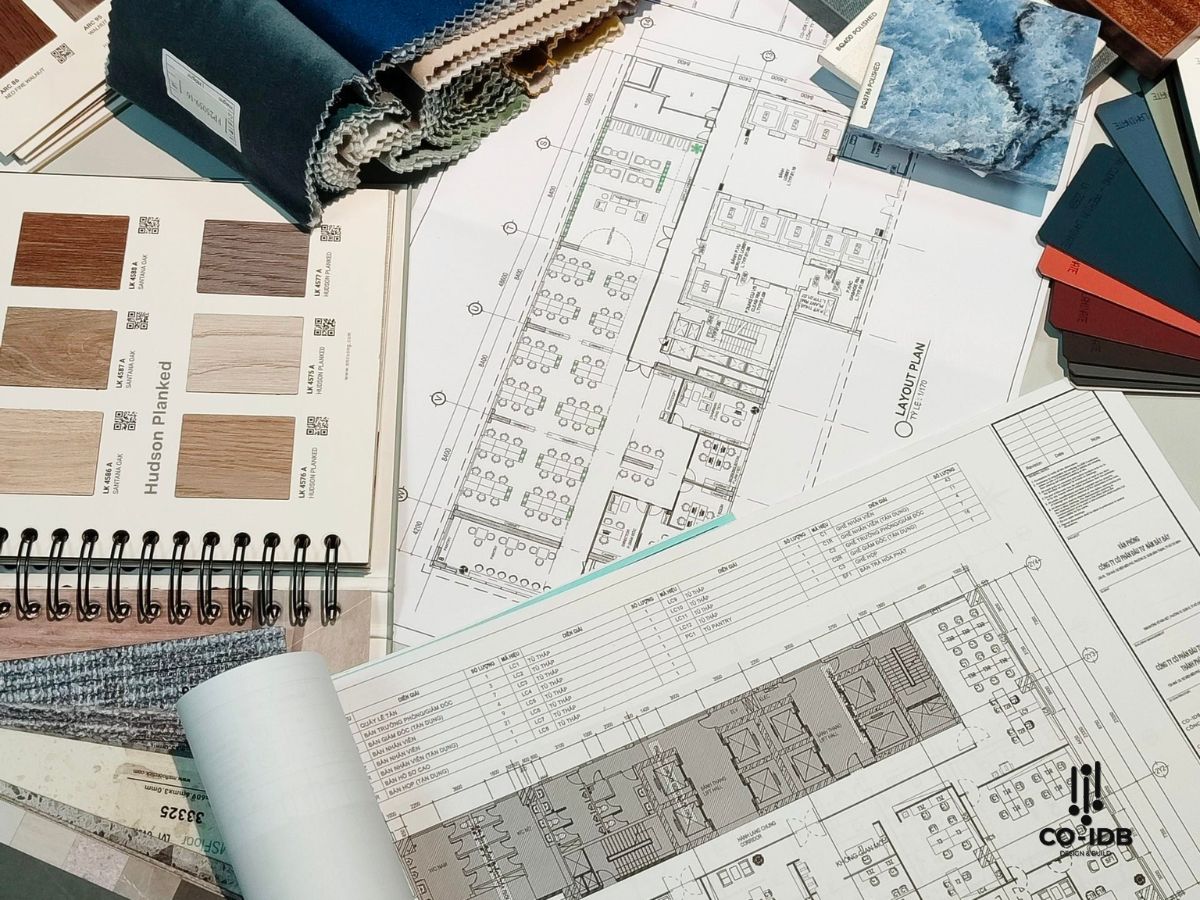Index
ToggleIn the field of study abroad consulting, the office is not only a workplace for staff but also a “face” that shows the professionalism and reputation of the business. A space that is designed delicately, modernly and conveniently will help build trust with parents, impress students, and at the same time enhance brand value. The article that COIDB brings will suggest to you more than 30+ beautiful, trendy and extremely classy study abroad consulting office design models, from modern, minimalist to luxurious and creative styles.
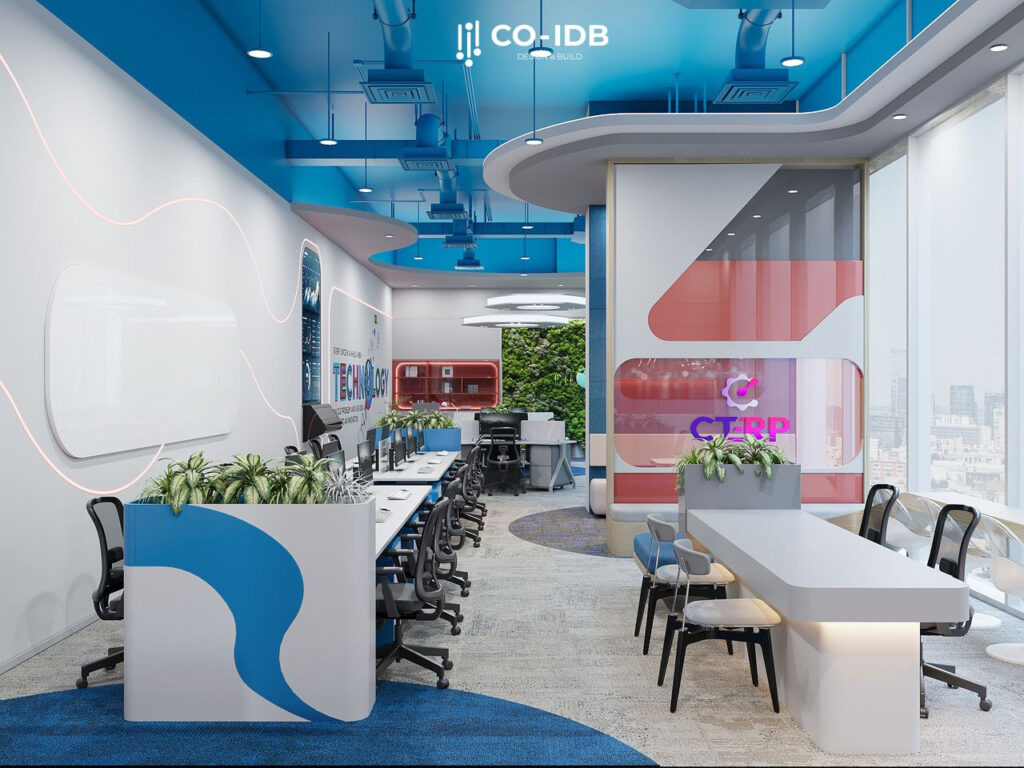
Why should you design a professional and classy study abroad consulting office?
In the field of study abroad consulting, customers are often students and parents, who place great trust in the quality of service and reputation of the company. A professionally designed office will bring many benefits:
- Create trust from the first impression: a neat, luxurious space will help parents feel secure when choosing the service.
- Demonstrate professionalism and prestige: a well-designed office is a clear demonstration of the seriousness of the business in its operations.
- Encourage creativity and employee performance: a scientific workspace helps the consulting and training team to be more focused and effective.
- Brand association: every detail in the design from color, logo, decoration contributes to strengthening the company’s image in the eyes of customers.
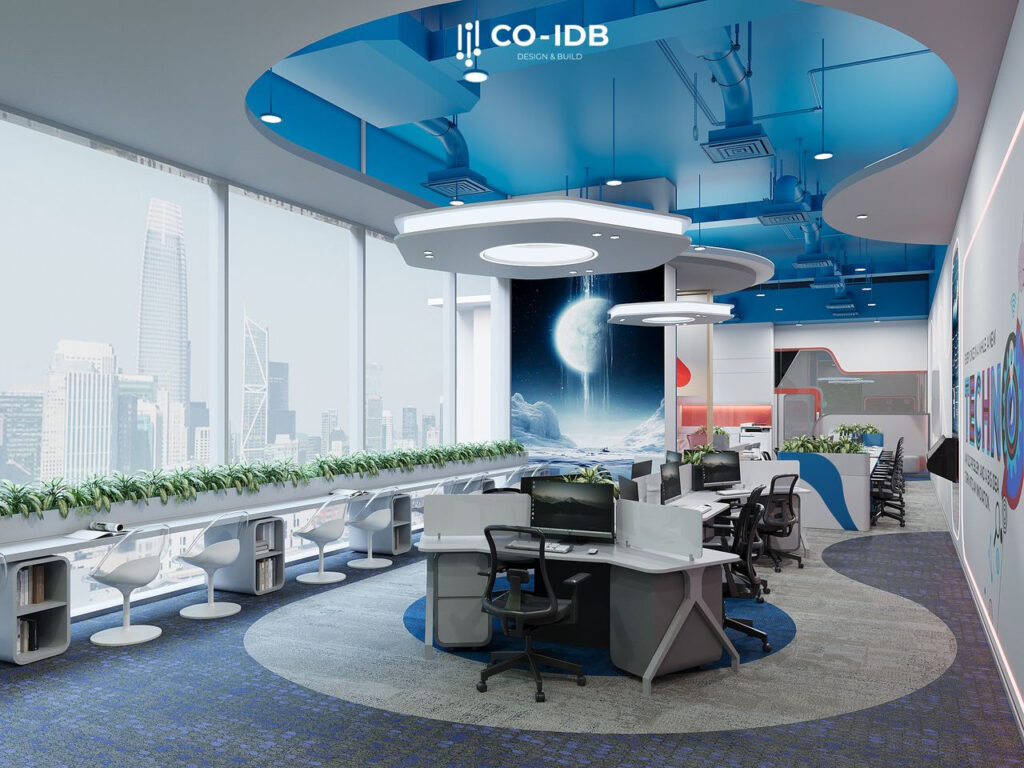
Summary of modern study abroad consulting office models according to each space
A modern study abroad consulting office is not only beautiful overall but also needs to be consistent and neat in each functional space. Join COIDB to explore outstanding designs for each space to see how furniture, color, and layout can enhance the image of a study abroad consulting company.
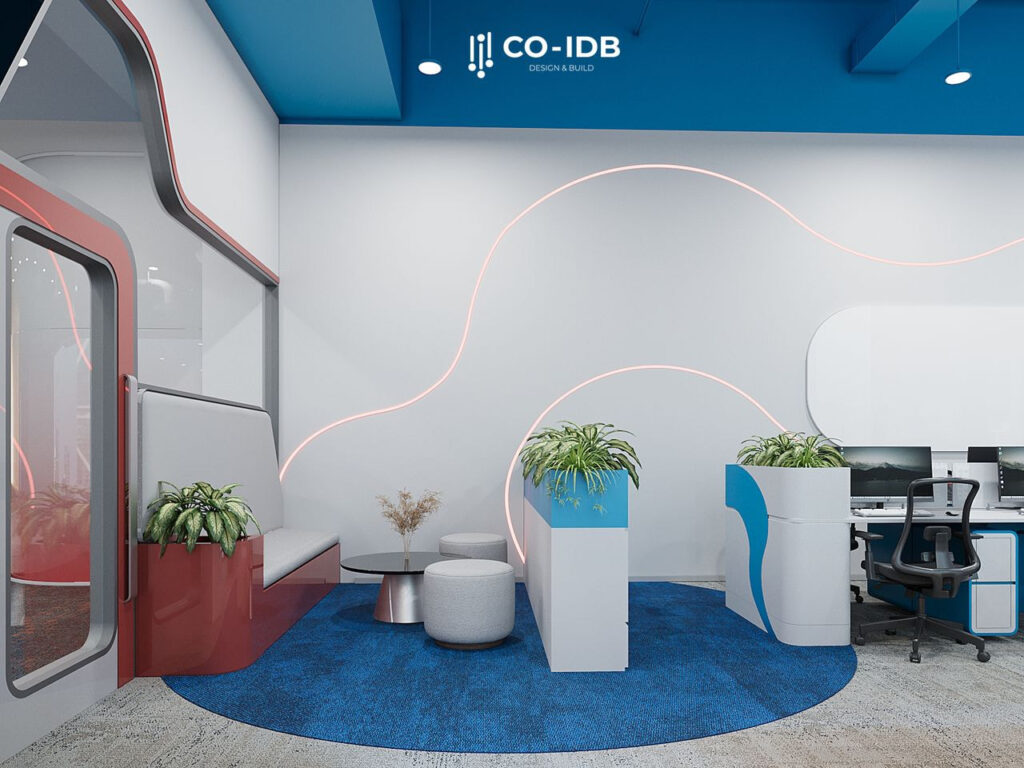
Reception area
The reception area is always considered the “representative face” of a study abroad consulting company, so the design of this area needs to exude professionalism and class from the first look. The reception desk should be arranged in a central, easy-to-observe position, and at the same time use the main color of the brand or combine it with a logo light board and company name to affirm the identity.
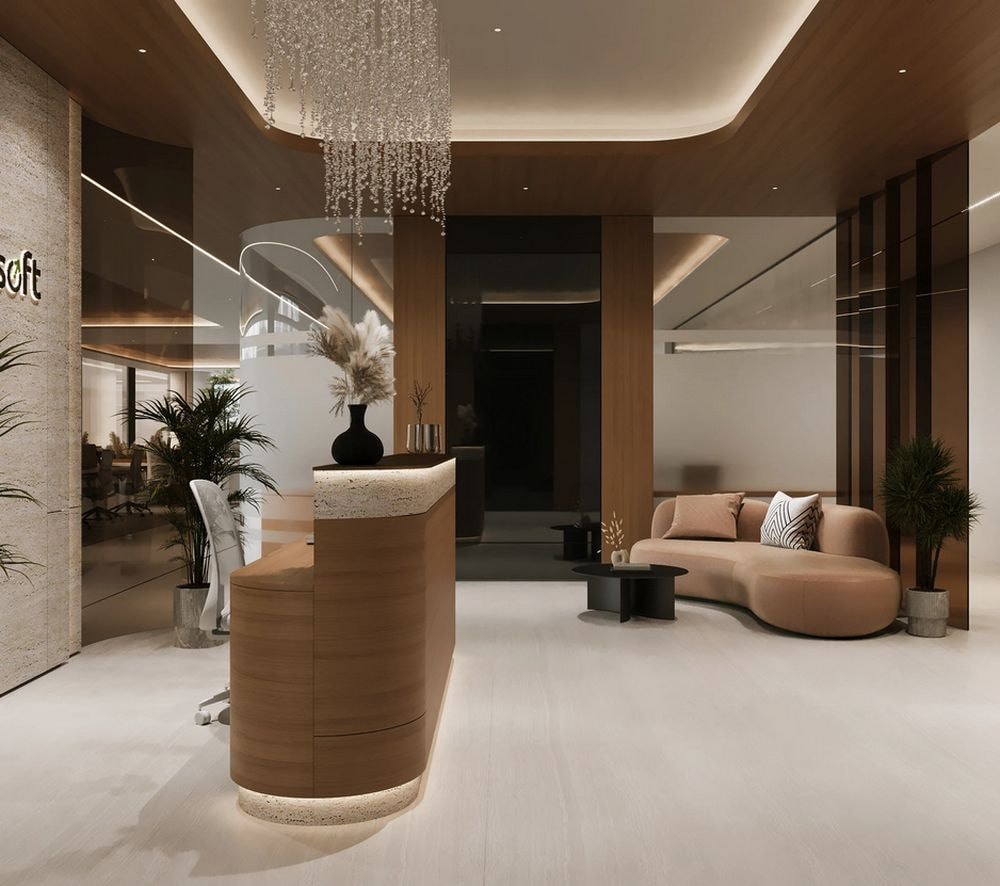
In addition, the space can take advantage of glass doors to welcome natural light, combined with a ceiling light system to bring a luxurious and sophisticated effect. To increase the attraction, you can add green plants to create intimacy, or install LED screens to display study abroad information, both modern and creating a strong impression on customers.
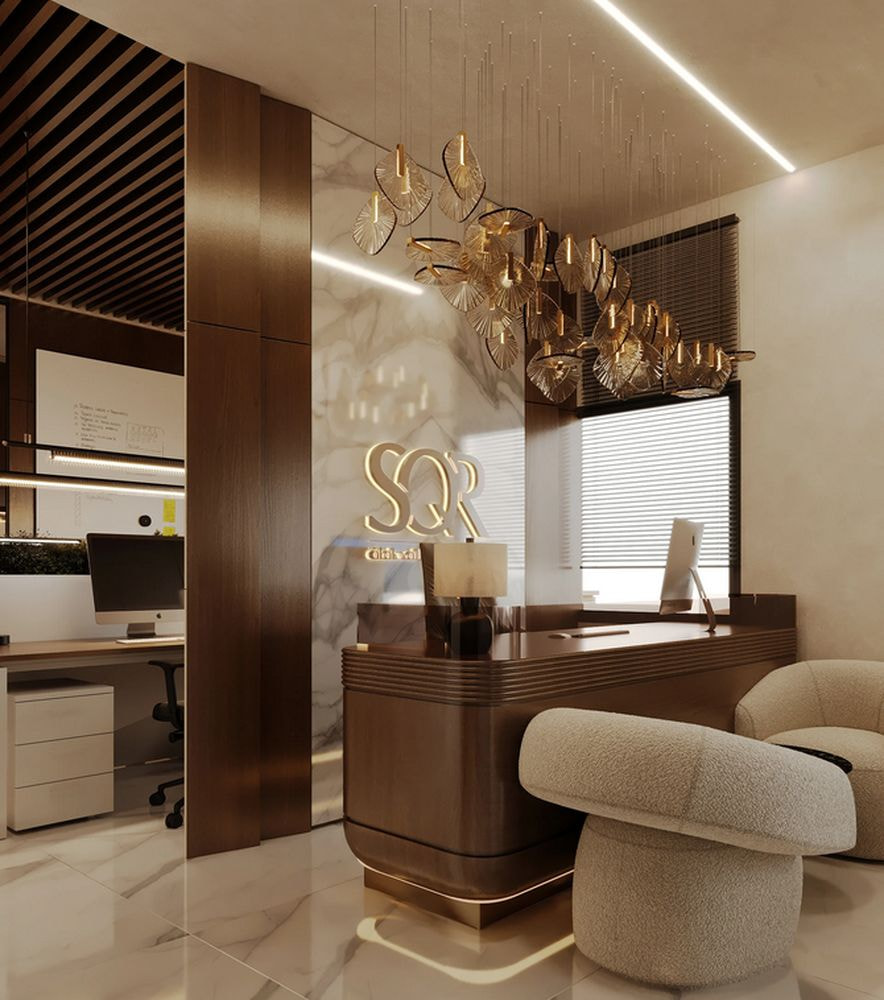

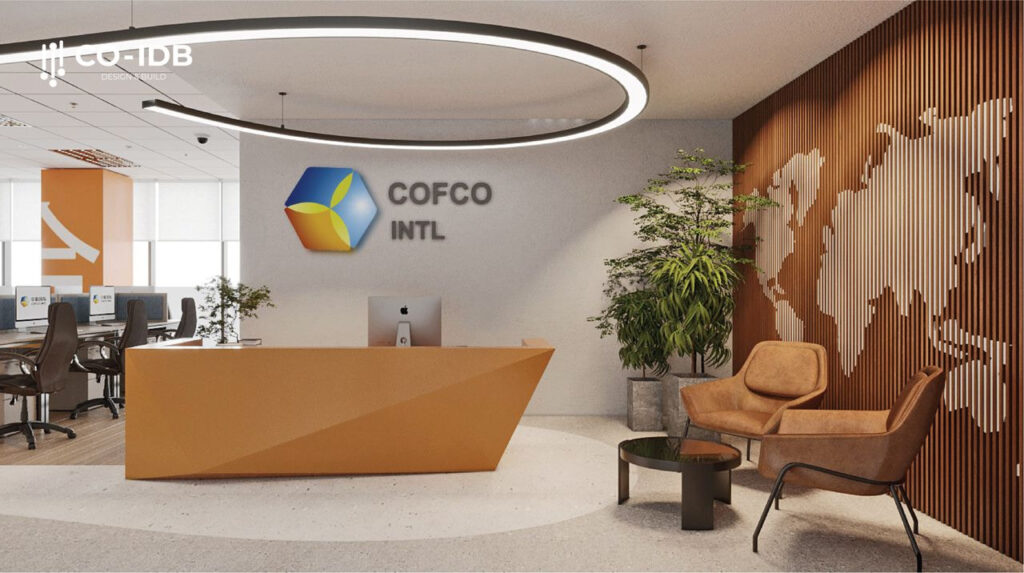
Working space
In modern office needs There is a balance between flexibility and functionality. The space should be organized in an open style, limiting hard partitions, instead using transparent glass walls or half-wall partitions to both maintain connection and ensure privacy.
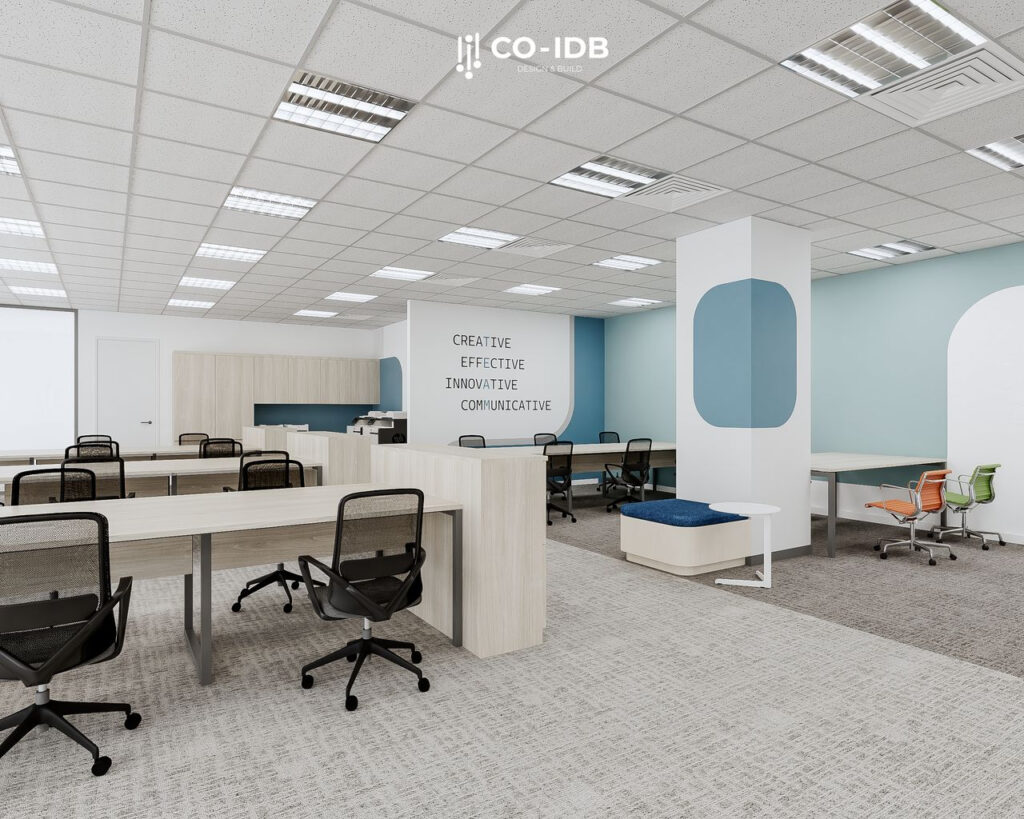
Tables and chairs should be arranged in groups of 4 or 6 for convenience in discussion and exchange. In addition, the clusters of tables should be arranged in parallel to create aisles and ventilation for the space, avoiding stuffiness that affects employee performance. One thing to note when designing is to avoid making the space too monotonous or stressful, because the balance between work and emotions will help employees have more positive energy.
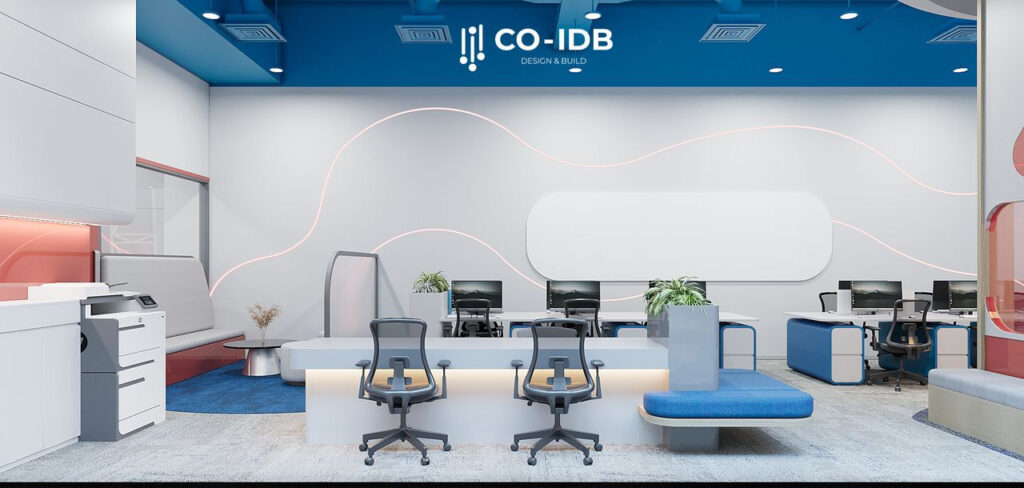
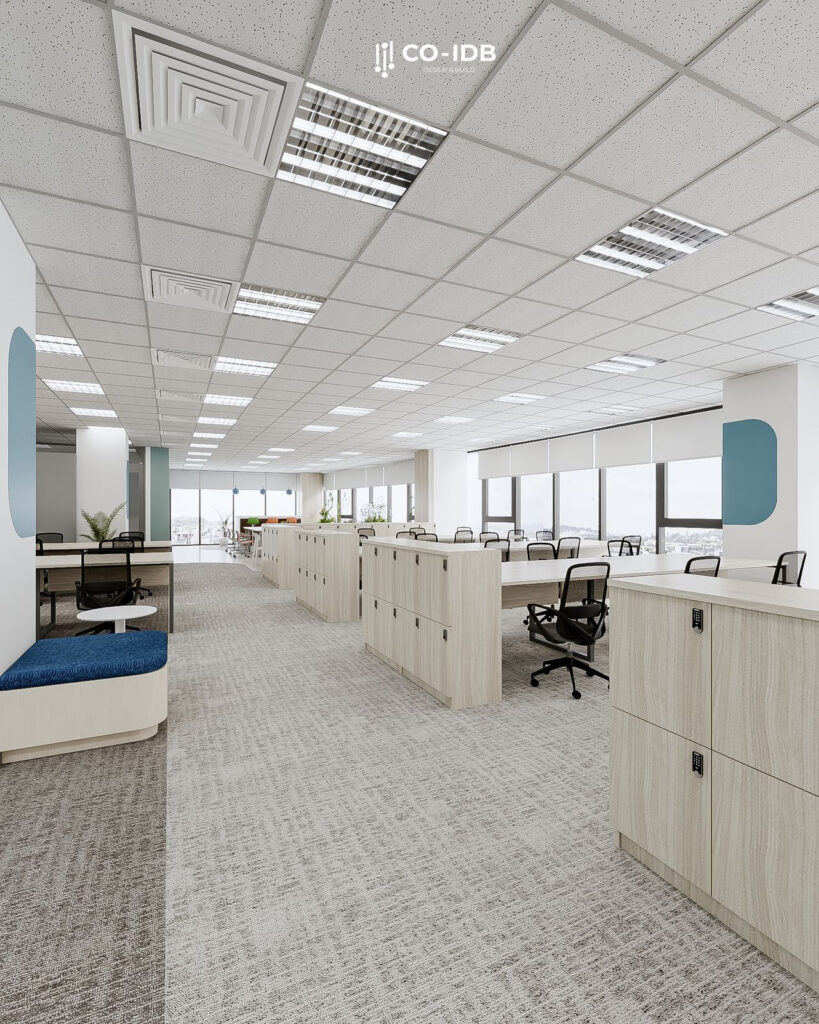

>>> See more: Summary of popular office space models
Consulting area
This is an extremely important place, directly affecting the experience of parents and students. The interior design should aim for coziness and privacy, with round or small square tables, upholstered chairs for comfort. Suitable colors Suitable are light tones such as beige, cream, pastel blue to create closeness. In addition, you can use glass walls, wooden shelves or green trees to separate each consulting area while still maintaining ventilation. However, you should note to limit too much decoration, making the space stuffy and unprofessional.
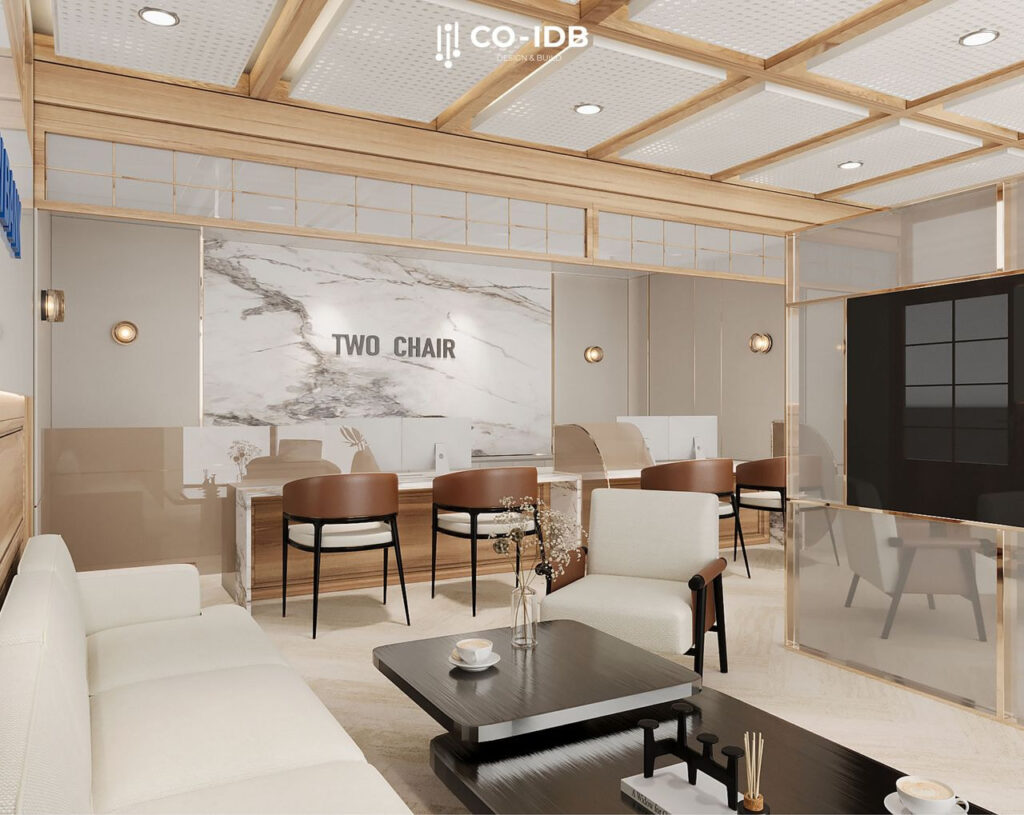
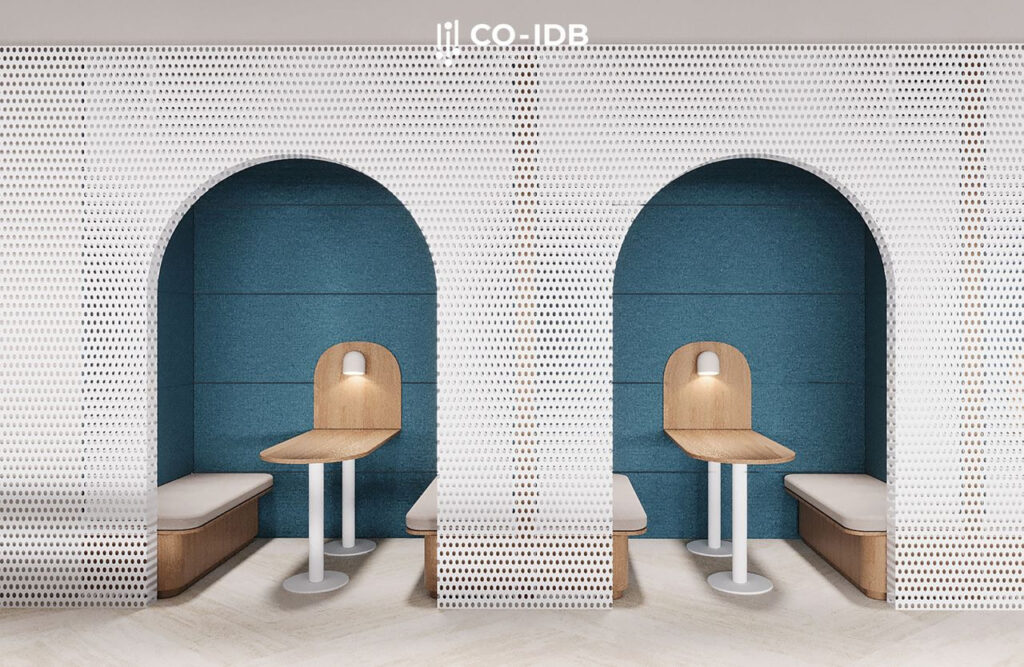
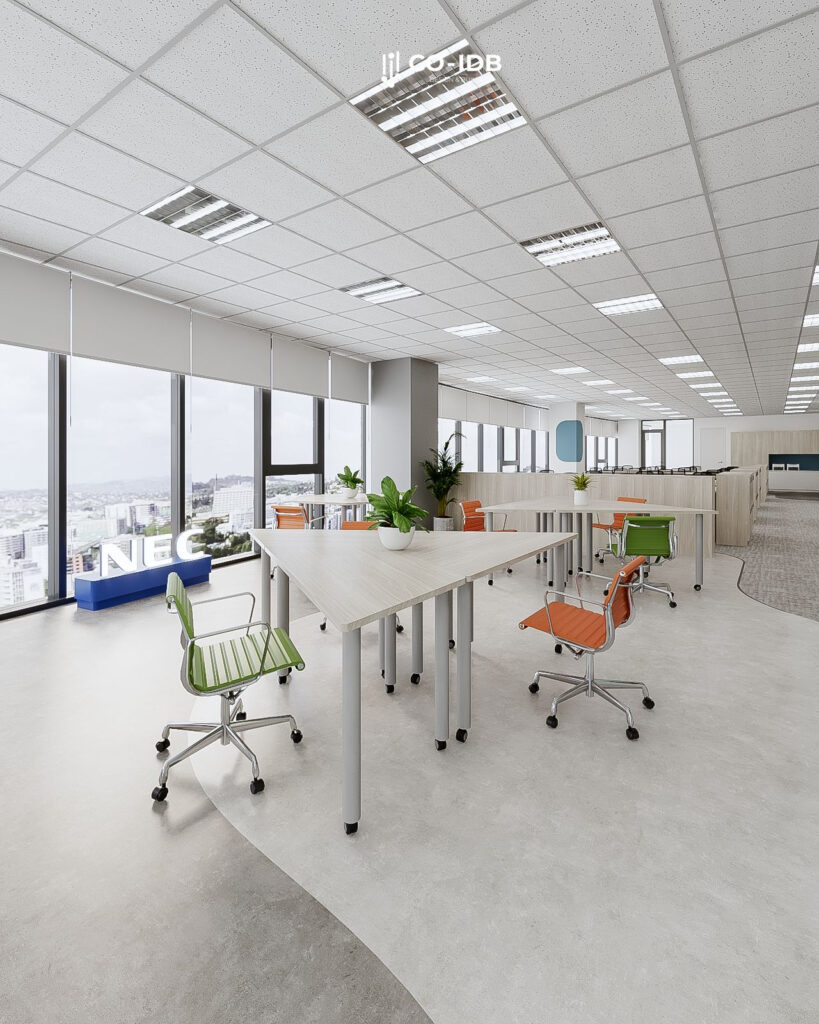
>>> See more: Extremely professional reception desk models
Training space
Reception room Training rooms are often used to teach foreign languages or skills before studying abroad, so they need to be arranged like a modern classroom, the furniture should prioritize multi-functional types with simple lines to create professionalism. Regarding colors, you should choose bright, pleasant colors such as white, light blue or light yellow to maintain concentration. In addition, the room should be soundproofed so as not to affect other areas.

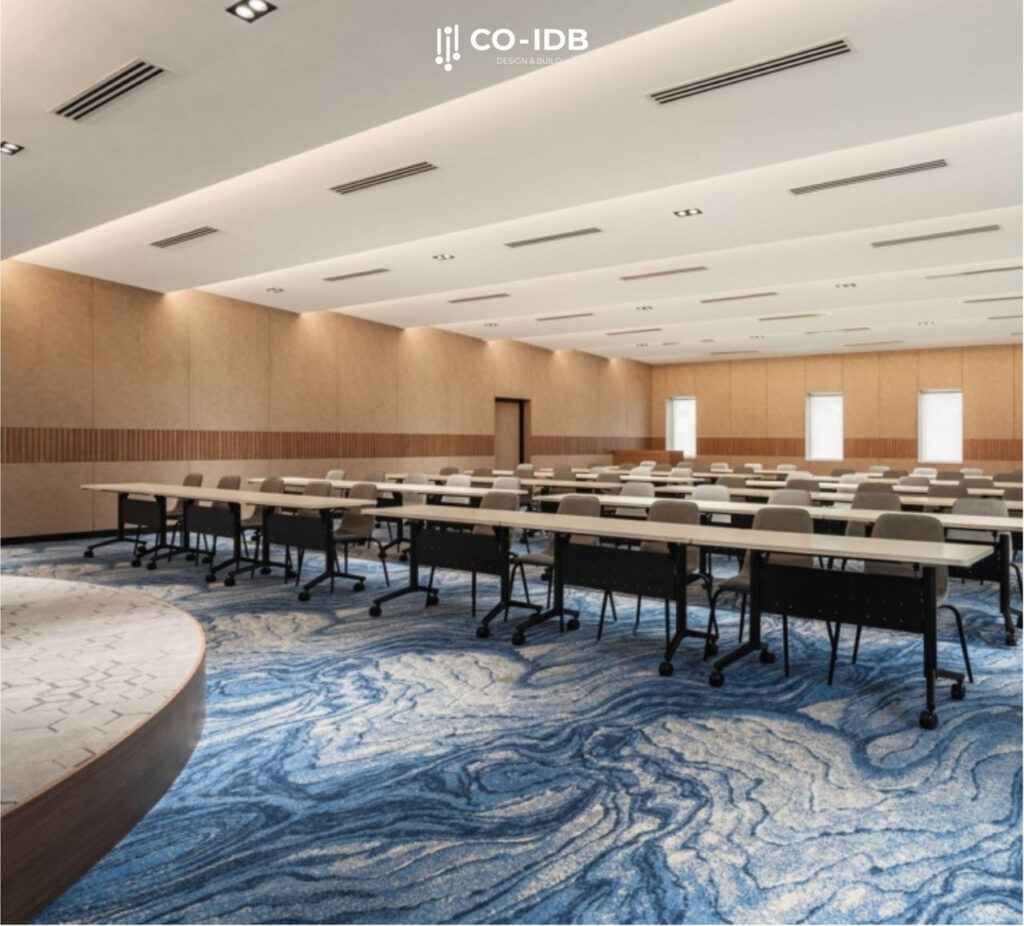
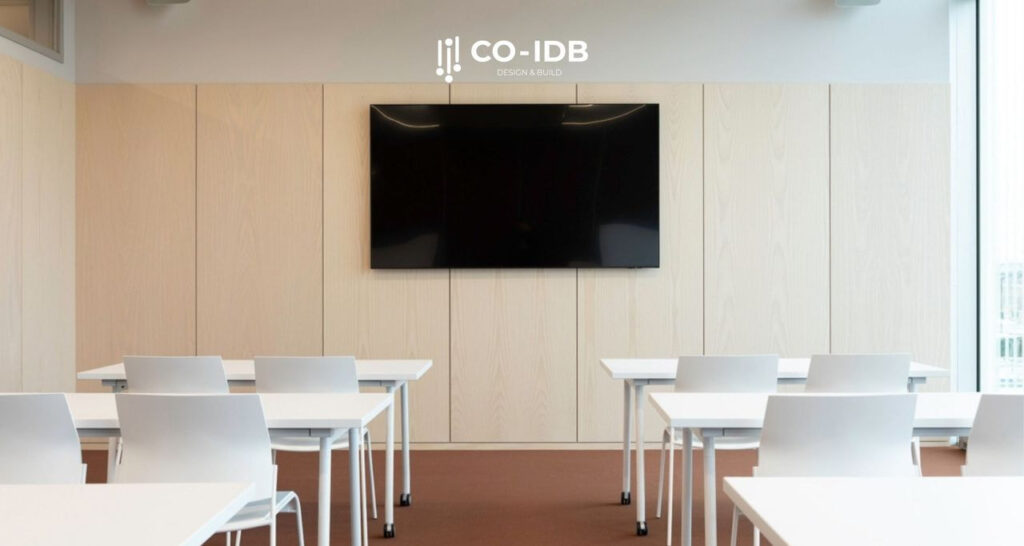
Meeting room area
The meeting room design for a study abroad consulting office should be neat and professional, so you should remove elaborate, inappropriate decorative details and instead add small accents such as green trees, logo decals or brand names. In addition, to create more depth for the room space, you can consider designing a recessed ceiling with recessed lighting to enhance the overall aesthetic.
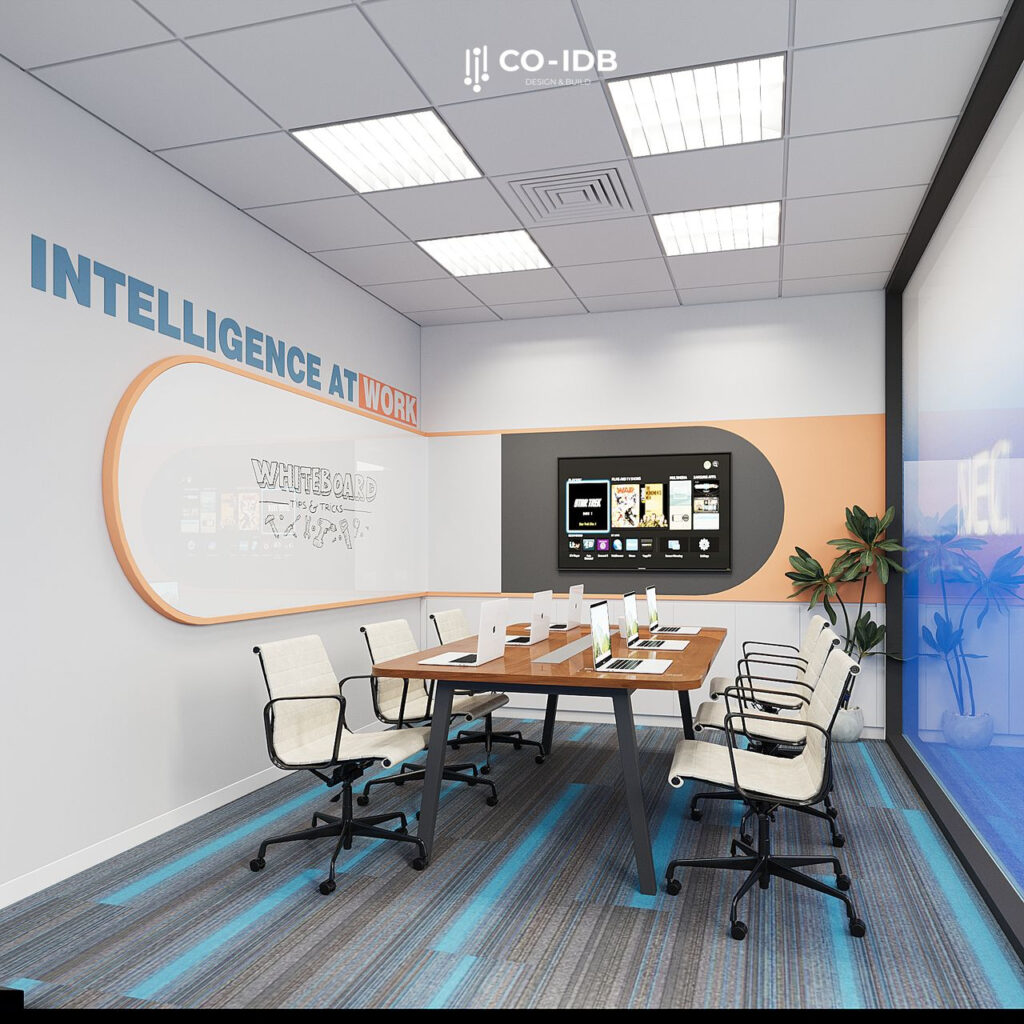
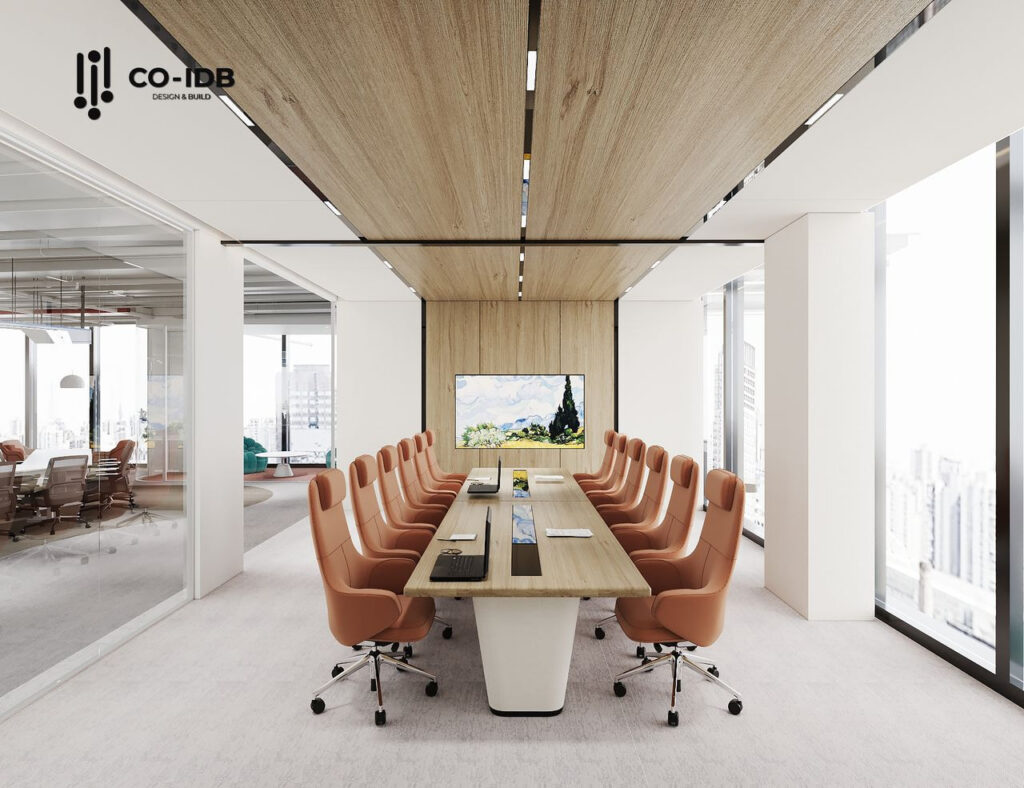


>>> See more: 25+ Modern conference room design samples
Director’s room
This is a space that shows the class and prestige of the business. The interior should choose a large director’s desk, high-quality leather chairs, document shelves and luxurious display cabinets. The color should prioritize dark tones (wood brown, black, gray) combined with yellow light to create power and warmth. Decoration can use art paintings, bookshelves, delicate decor items or green plants to balance the overall space. In addition, you should also consider adding a sofa and a tea table to create a living room area in the room.

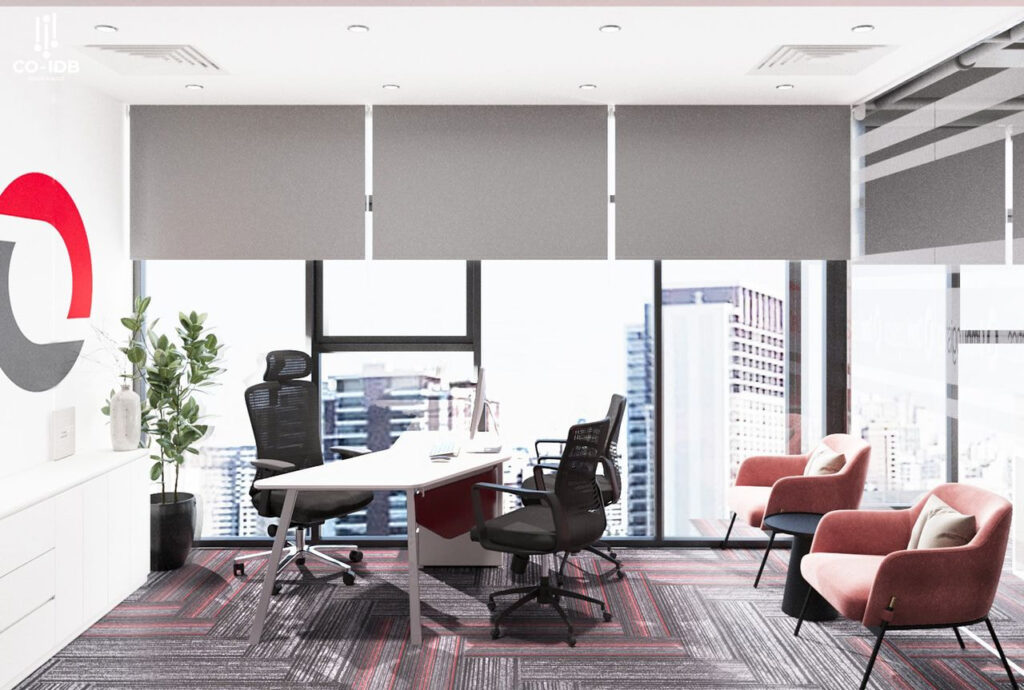
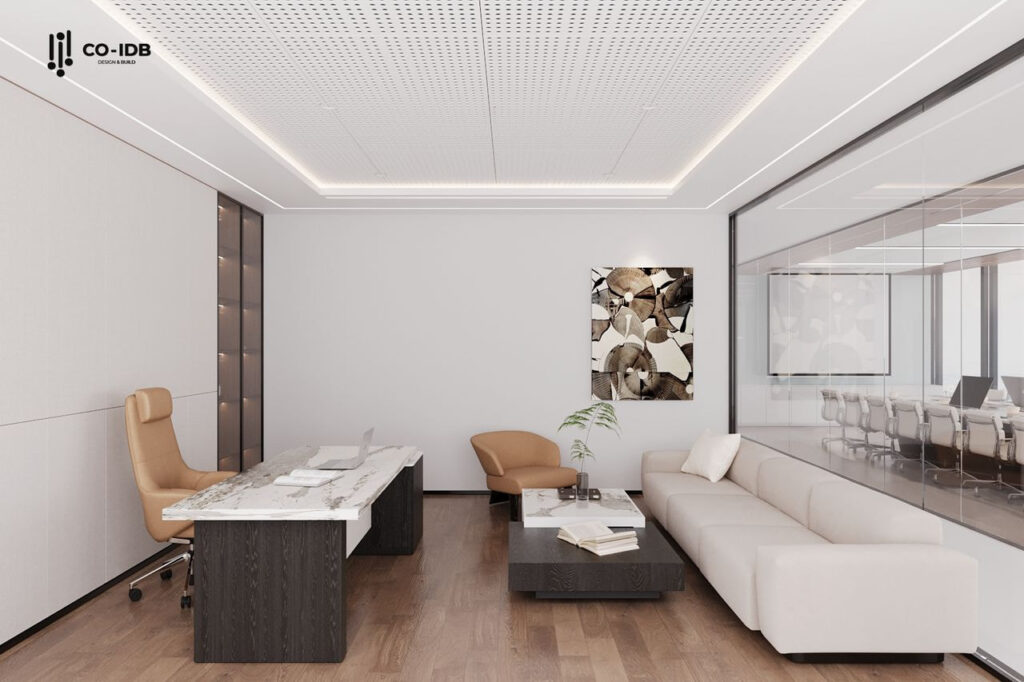
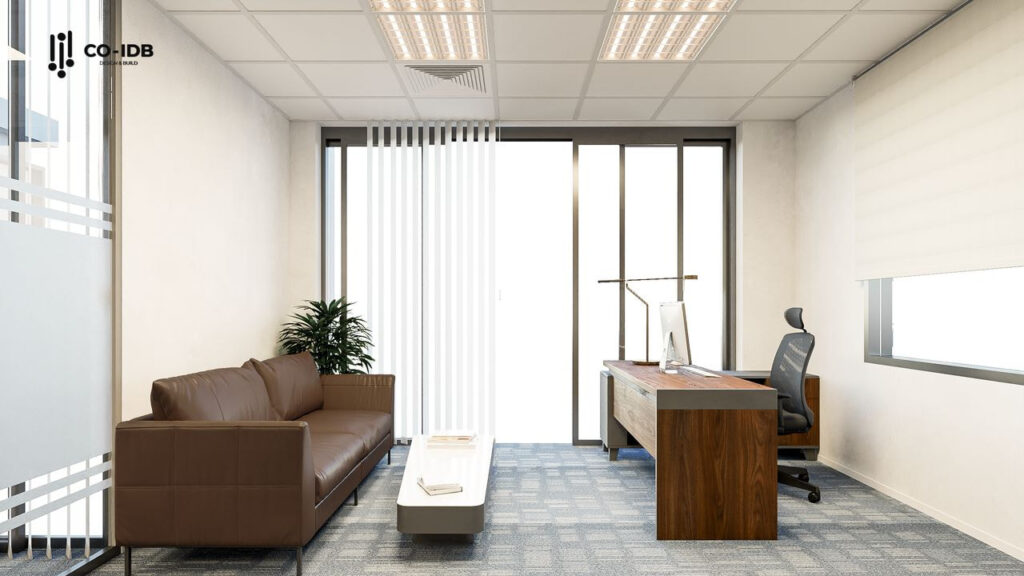
>>> See more: Professional director’s office design
Dining area (pantry)
The pantry area is a place for employees to rest and take a break, so the main color of this space should prioritize bright colors combined with additional paint to create highlights. This space should be designed separately from the working area so as not to affect employee performance. In addition, you should also note that the pantry area needs a good exhaust and ventilation system to keep the space clean and pleasant.
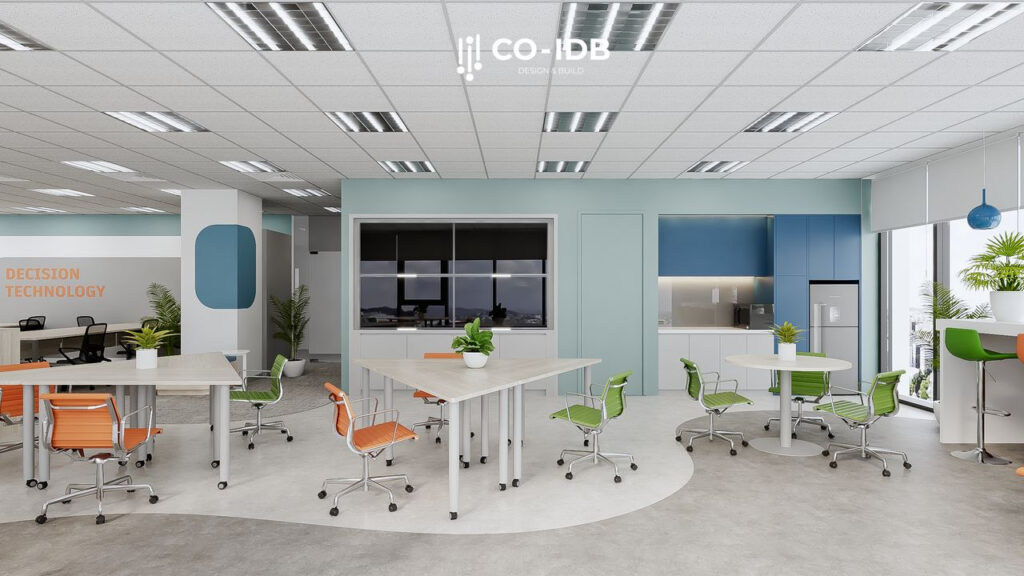
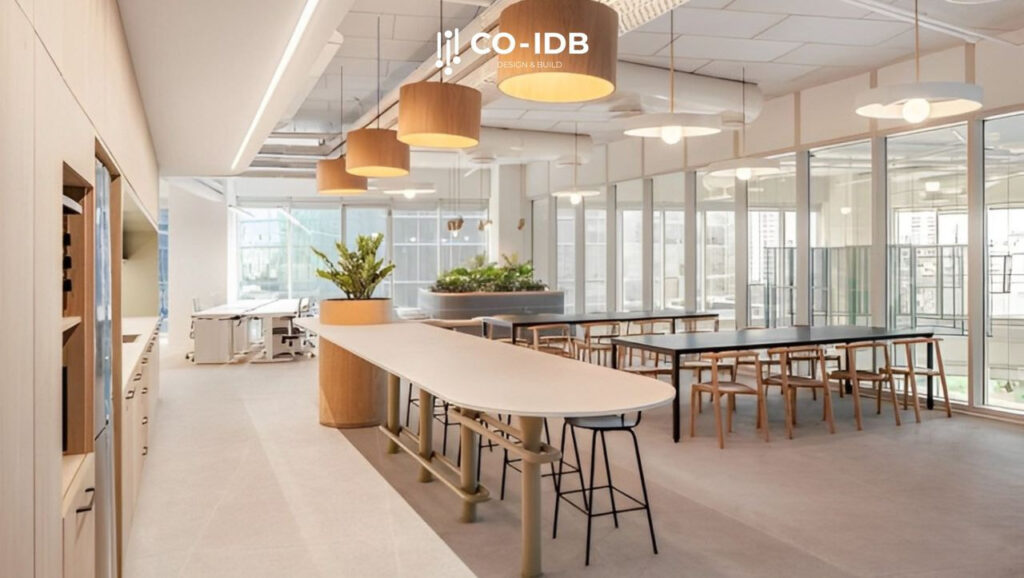
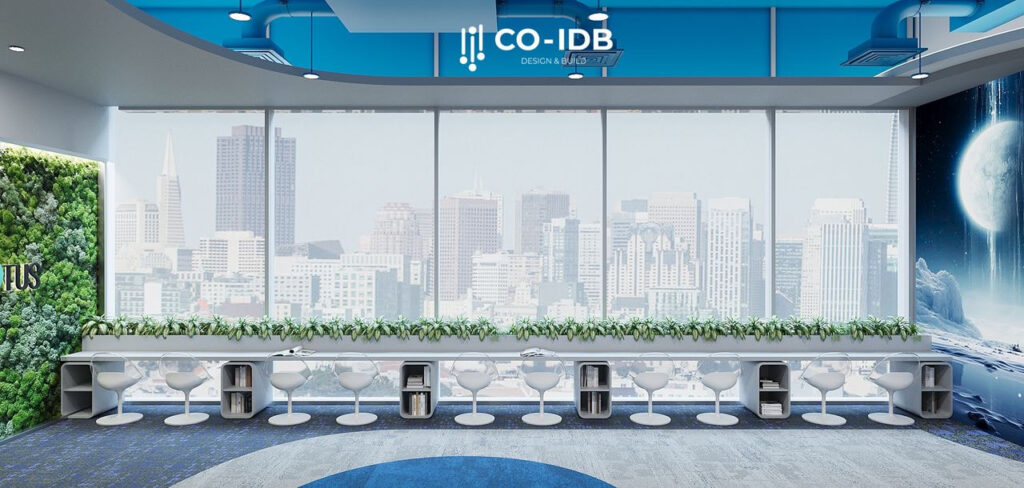
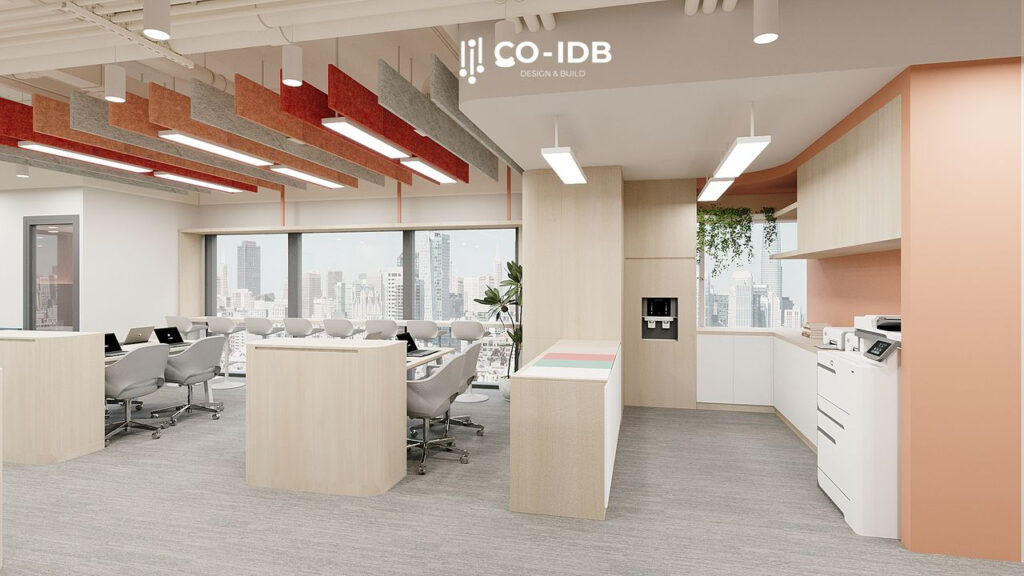

Tips for designing a professional study abroad consulting office
A study abroad consulting office is not just a place to welcome students and parents, but also a space to build trust and inspire peace of mind for big decisions in the future. To do that, the office design needs to pay attention to every small detail. So what are the secrets to creating a professional yet friendly workspace, so that every meeting becomes a memorable experience?
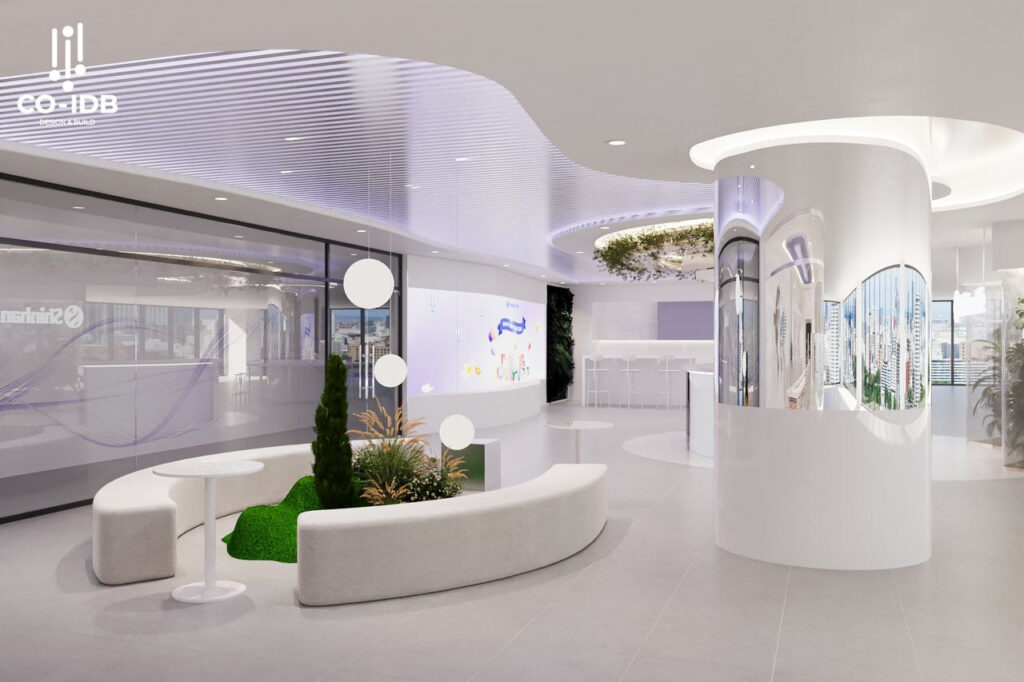
Dividing departments appropriately
The nature of the study abroad consulting industry is that it requires both receiving guests and processing a large amount of documents, and sometimes organizing training. Therefore, the reasonable division of space is an important key. The reception should be located in the lobby area to create a first impression, the consulting room should be arranged separately to maintain privacy, the common working space should be located in the center for easy management, and the meeting room, director’s room or training area can be located in the back to ensure quiet. A scientific layout will help the work process be smooth, professional and save time.

Choose the main color
Color is the “silent language” in interior design. Light tones such as white, beige or gray are often preferred in office design because they help expand the space. When combined with blue, the office becomes more professional in the eyes of parents. In addition, a little accent with green or light yellow can also create a fresh, dynamic feeling, encouraging the spirit of learning and creativity. However, an important note is not to use too many contrasting colors, because it can easily cause confusion and lose the necessary concentration in the educational environment.
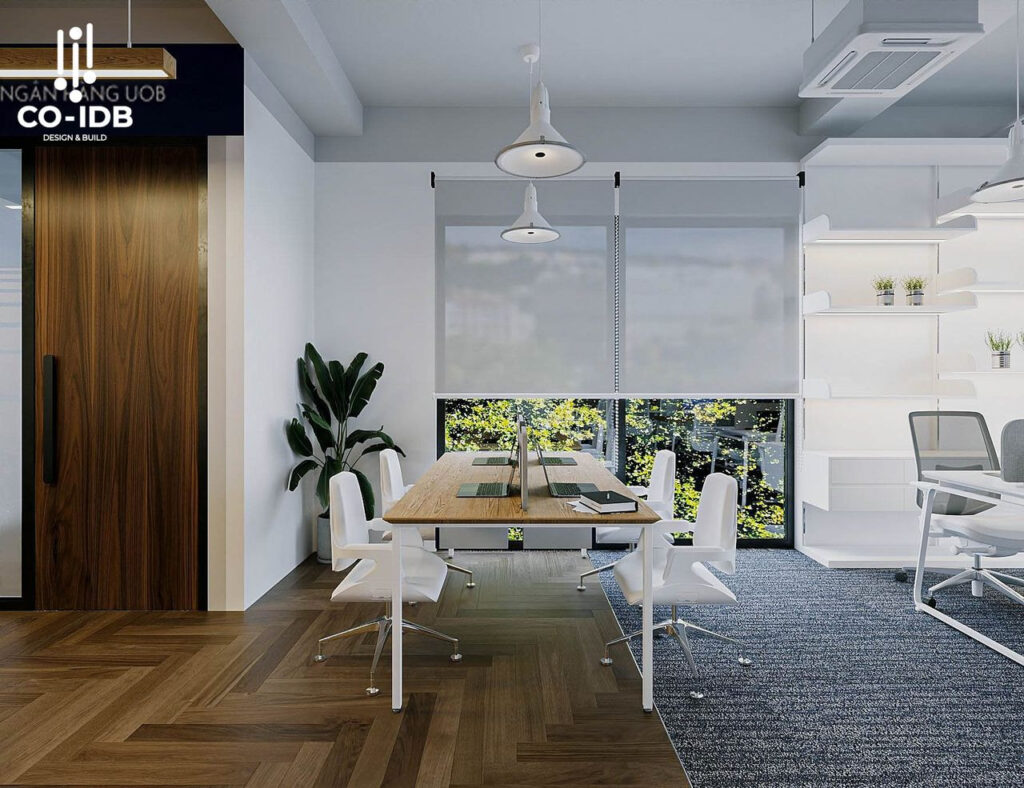
>>> See more: Color coordination in office design
Optimizing light sources
To design an ideal study abroad consulting office, it is necessary to take advantage of natural light from large windows or glass walls to create an airy feeling. In addition, a soft white LED light system should be installed evenly, helping employees work for a long time without eye strain. For special areas such as meeting or training rooms, spotlights and spotlights can be added to increase concentration during presentations.
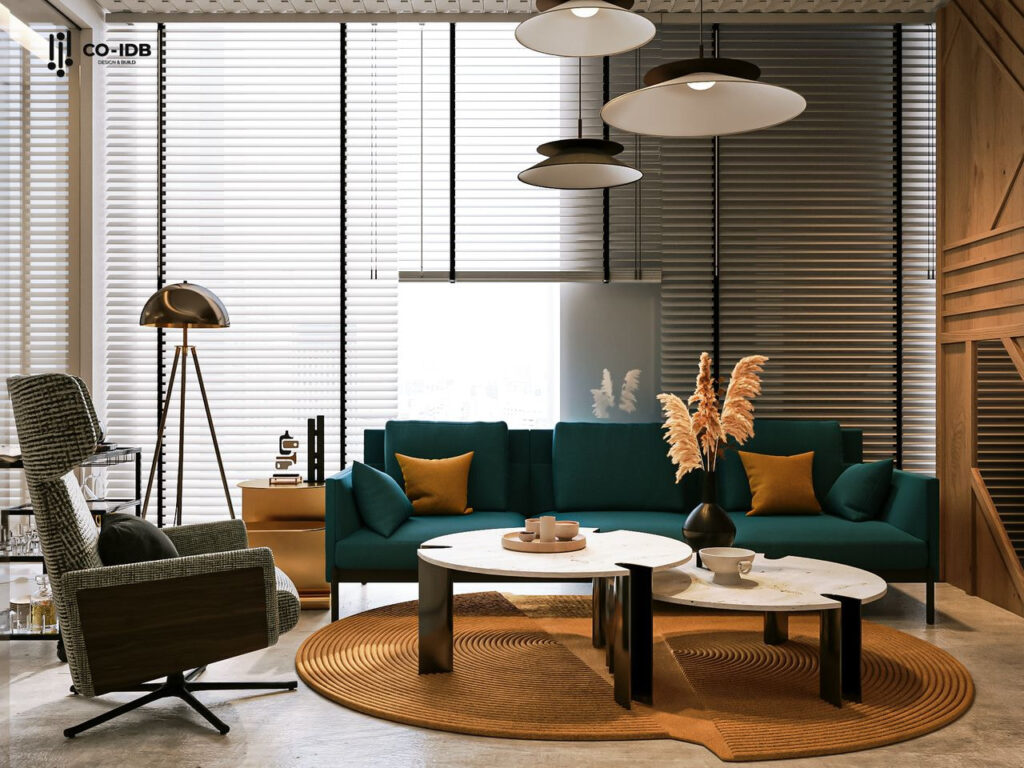
>>> See more: Application of natural light for the office
Create a brand impression
The design of a study abroad consulting office will hardly make a difference without a brand impression. This can be shown through a prominent logo at the reception desk, through the identifying color throughout each interior detail or through cleverly displayed images of maps and international cooperation certificates. Not only does this design help customers easily remember, it also strengthens trust and affirms the reputation of the business. Every small corner in the office, if cleverly designed with a brand mark, will become a vivid brand story.

It can be seen that a modern and classy study abroad consulting office does not only stop at meeting working needs, but also plays an important role in building image, strengthening trust and creating a brand mark in the eyes of customers. Hopefully, with the 30+ study abroad consulting office design samples shared in the article, you have found suitable suggestions to realize a professional, modern and inspiring working space.
And if you are looking for a design unit, office construction study abroad consulting, let COIDB be your companion to bring you truly professional and classy office spaces.
>>> See more:


