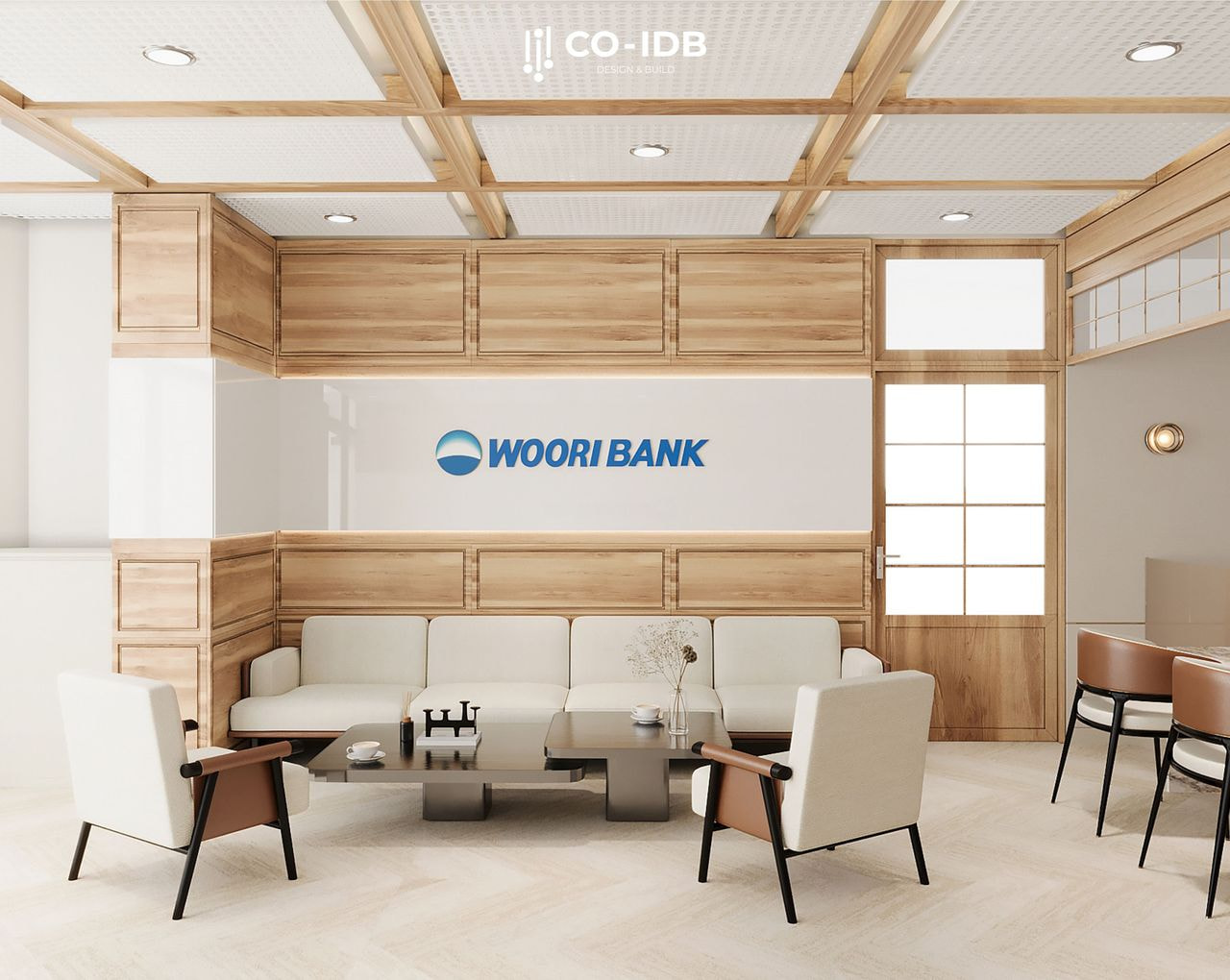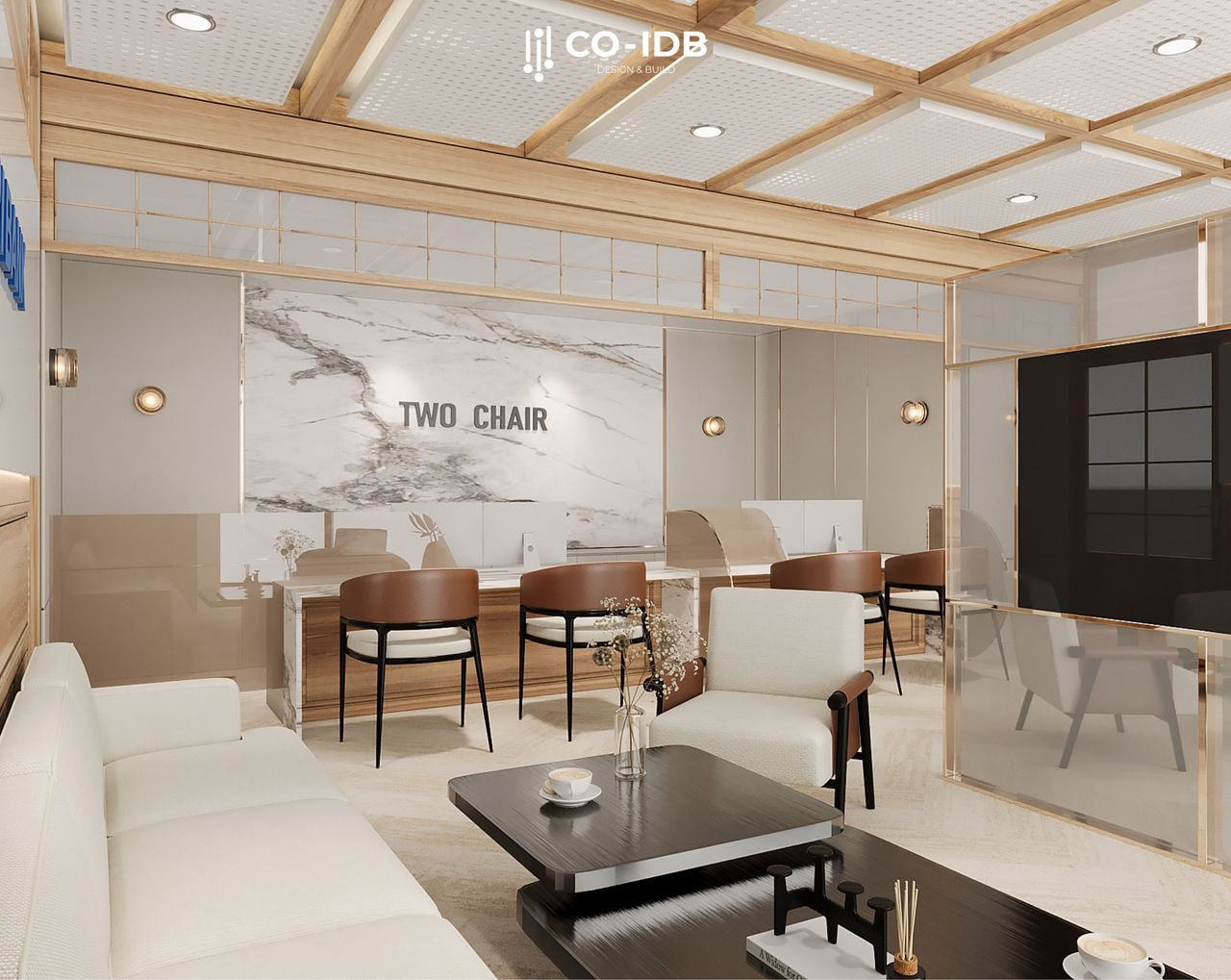Project name
WOORI BANK
Scale
520m2
Service
Banking
Location
Ho Chi Minh


01
The Woori Bank office project poses a multi-dimensional problem: ensuring strict operating standards of the banking industry, while reorganizing the floor plan to increase operational efficiency and customer experience. The current floor plan is rigidly separated, lacking connections between departments, making information circulation and guest reception suboptimal.
The proposed design solution is to reorganize the space layout according to a coherent traffic axis – starting from the reception desk, going through the transaction lobby and ending at the internal working areas. The flow of customers and employees is calculated separately but still easy to control. The space is visually expanded through the use of glass walls, open layout and clear visual accents, creating a neat, prestigious and brand-rich space.
The main color tone of the project is navy blue – white – light gray, chosen based on Woori Bank’s global brand identity. Navy blue symbolizes trust and stability; white and grey create a bright, modern yet elegant space.
The materials used focus on sustainability, safety and ease of maintenance: frosted glass creates privacy without being stuffy, engineered wood covered with moisture-resistant veneer ensures long-term durability, and anti-slip vinyl or granite flooring in high-traffic areas. Brand accents such as illuminated logos in the lobby, graphic identity wall panels, custom-designed signage and cleverly integrated directional lighting systems – both increase recognition and create a coherent space guide.
Ho Chi Minh Office
Hanoi Office
Services
Quick Links
Copyright © 2025 Co-IDB, Inc. All rights reserved.