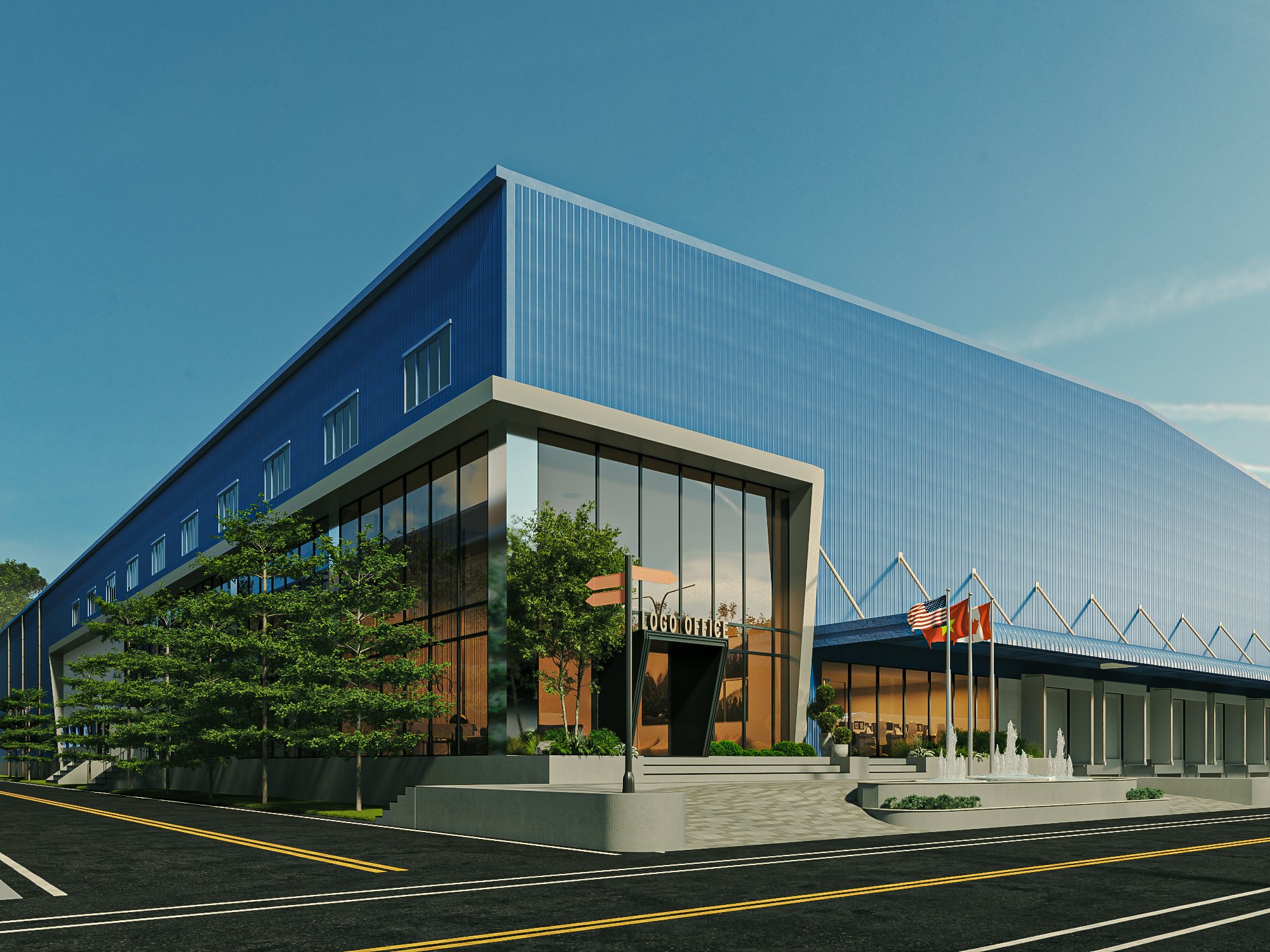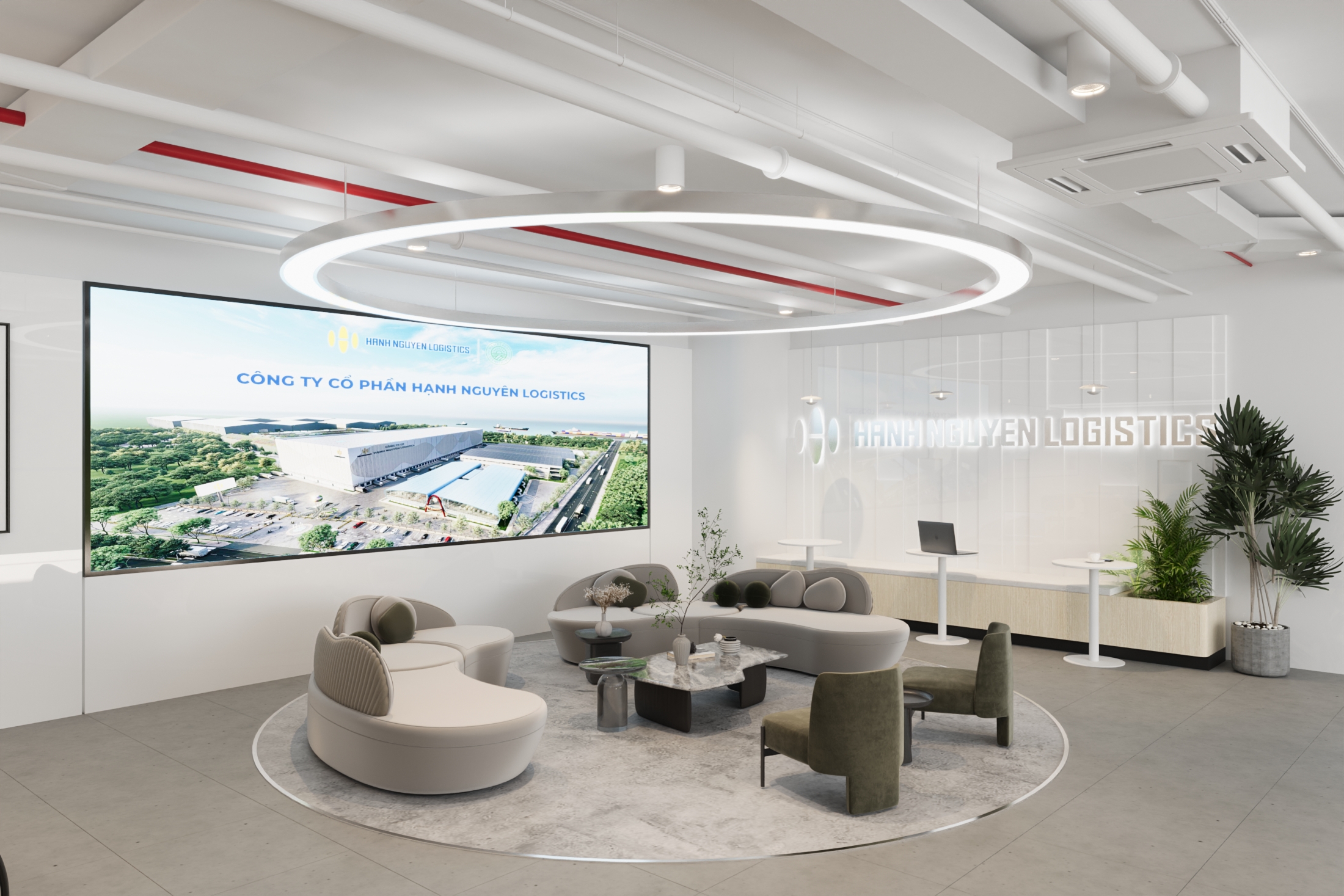Project name
Hanh Nguyen Logistics
Scale
1400m2
Service
Logistics
Location
Can Tho


01
Square L-shaped counter design, white marble surface, orange-painted steel counter legs as highlights. Backdrop wall with embossed logo, using delicate LED lighting system. Long bench-shaped waiting chairs covered with felt, combined with wall paintings and green trees create a neat, professional feeling.
Cluster desks for 4–6 people, divided by low felt partitions, provide both privacy and ease of communication. Ergonomic swivel chairs, reasonably arranged floor sockets. White painted ceiling combined with panel lights makes the space airy and bright, reducing eye strain.
Rectangular meeting table, gray faux leather kneeling chairs. Equipped with a projection screen, whiteboard and microphone speakers to support online meetings. Sound-absorbing fabric wall panels and frosted glass walls ensure the necessary privacy.
Dark wood veneer desk, high-back swivel chair. Compact sofa arrangement for receiving guests, neat built-in document cabinet. Frosted decal glass wall creates a light boundary with the common space while still maintaining the connection.
Simple design but fully equipped: white upper and lower kitchen cabinets, long bar table, high metal chairs, coffee maker, built-in refrigerator. The space is decorated with brand slogans and hanging lights to create a friendly and close feeling.
=> See more details:
Ho Chi Minh Office
Hanoi Office
Services
Quick Links
Copyright © 2025 Co-IDB, Inc. All rights reserved.