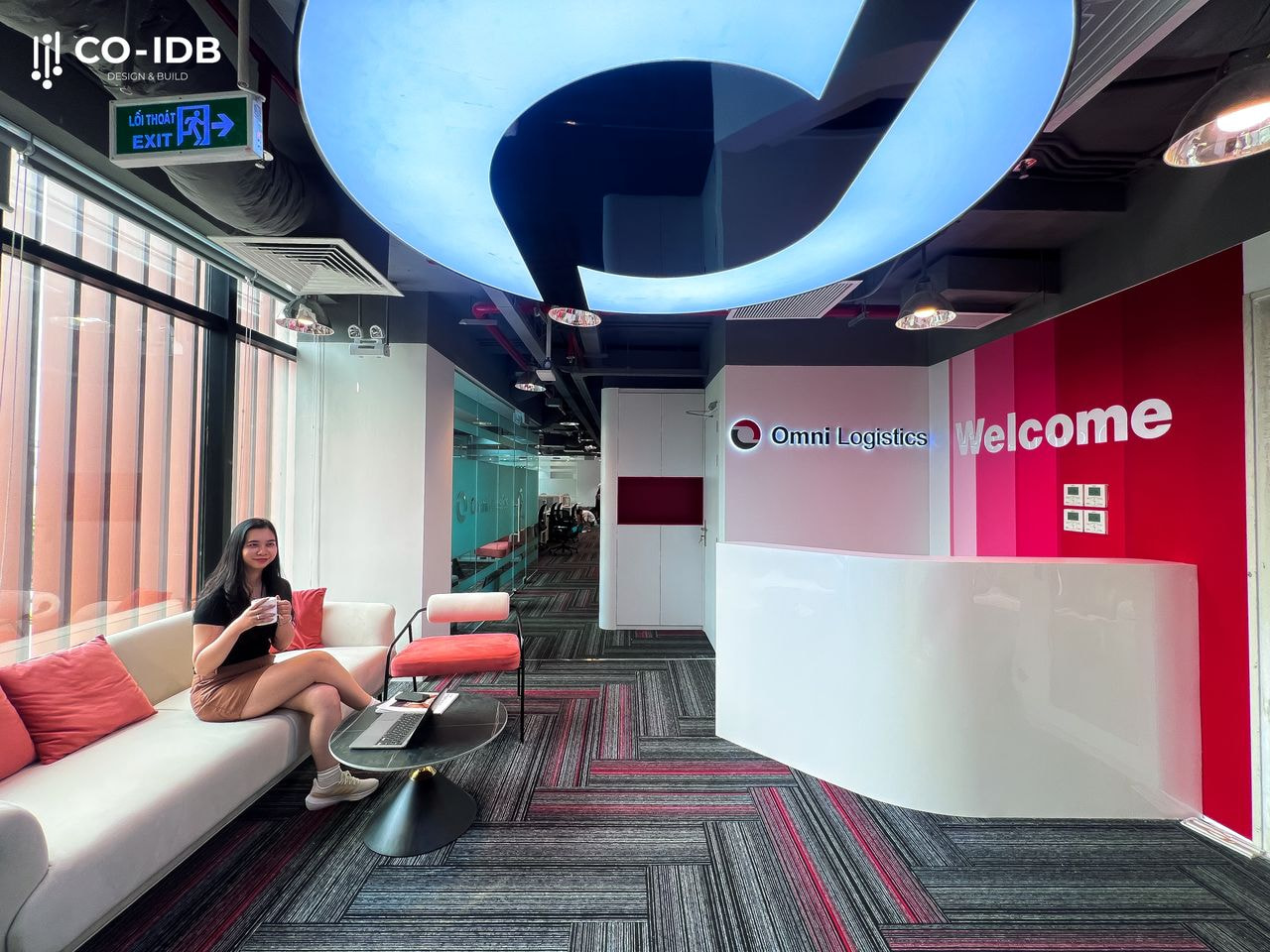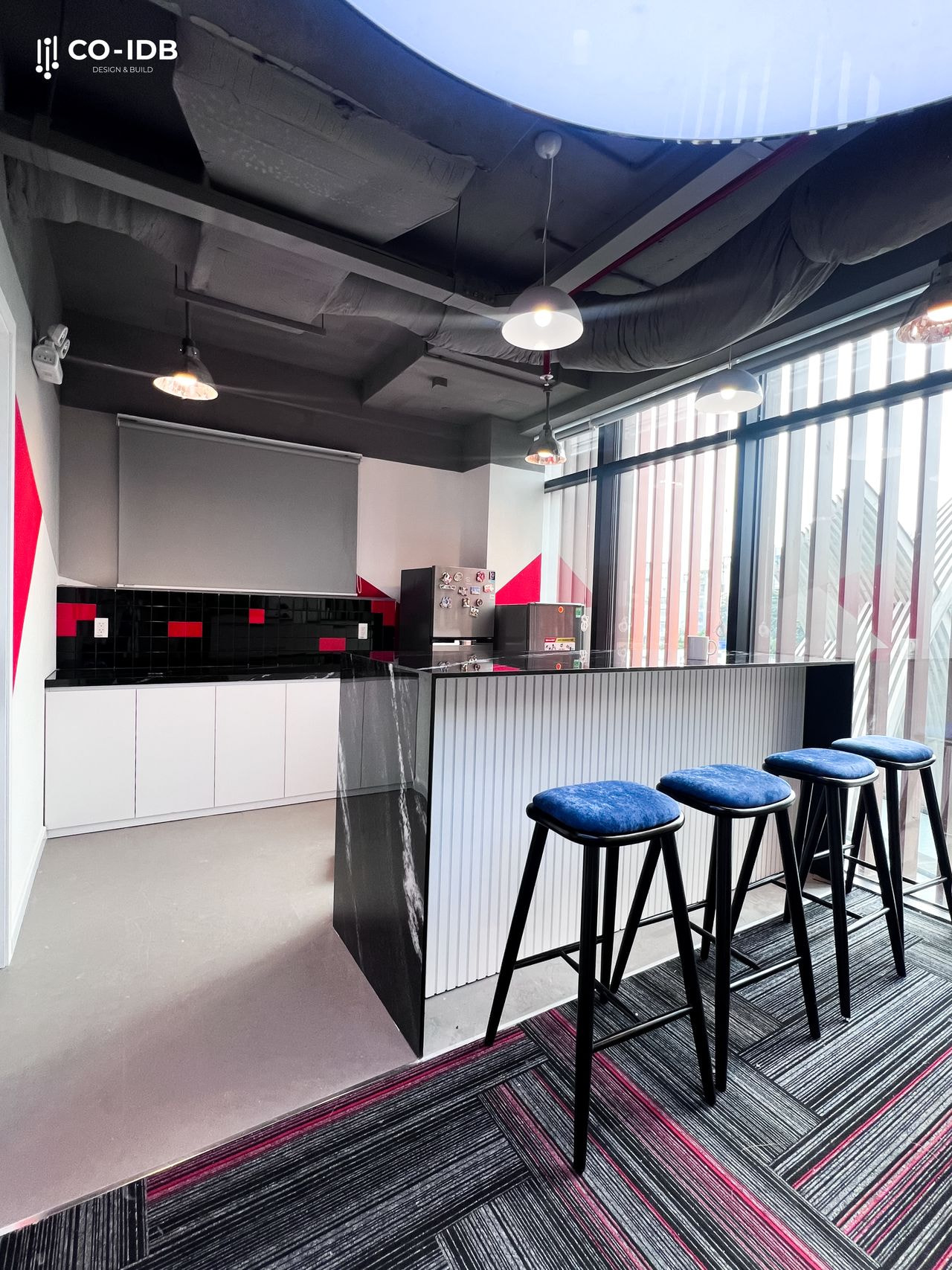Project name
OMNI
Scale
250M2
Service
Logistics
Location
Six 8 Building | Ho Chi Minh City


01
The Omni office project posed a contemporary design problem: How to create a workspace that is both modern and flexible, while also reflecting the young technological identity and innovative spirit of the business. On a space that is not too large but has many functional requirements – from reception, focused work, meeting rooms to relaxation areas. The Co-IDB team proposed a solution to organize the space coherently, optimize functionality and smoothly transition spaces.
The areas are naturally connected without hard partitions, instead being divided through materials, colors and lighting. The reception desk is located on the main axis, positioning the brand at first sight. The open workspace is arranged in flexible modular clusters, allowing for easy change depending on team size. The collaborative space is designed as an “inspirational stop” where teams can have quick meetings, exchange ideas or simply take a break. Every detail is geared towards a comfortable, dynamic and productive working experience.
The branded wall panels use stylized graphics, directional spotlights and dotted greenery to create a sense of balance between logic and emotion. The entire design is not just a space to work – but an environment that helps nurture creativity, connect people and spread the Omni brand spirit in a subtle and sustainable way.
Ho Chi Minh Office
Hanoi Office
Services
Quick Links
Copyright © 2025 Co-IDB, Inc. All rights reserved.