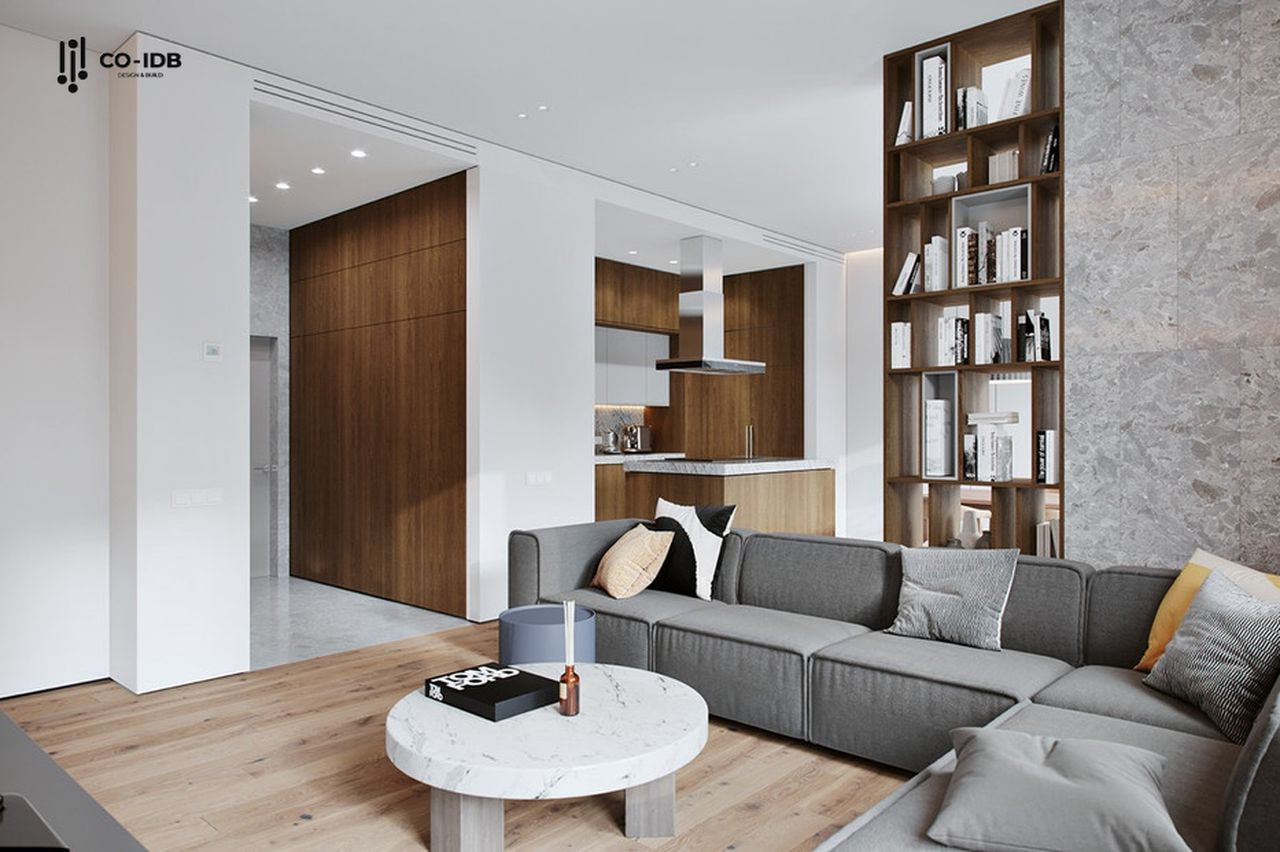Project name
Contemporary Style - Green Brown
Scale
550m2
Service
Show Unit
Location
Ho Chi Minh


01
1. Living room
The interior design of the living room uses an olive green velvet sofa as a highlight, combined with a black-painted stainless steel coffee table and a neutral fur rug. The wood veneer wall runs from floor to ceiling, creating a high and monolithic feeling. The TV shelf is recessed, combined with decorative slats and a recessed lighting niche to create visual depth.
2. Kitchen – dining area
The open kitchen space, adjacent to the dining table, helps optimize space and increase connection. The lower kitchen cabinets are covered with dark brown laminate, the upper cabinets are painted smooth white with recessed handles. The kitchen counter uses light cloud-patterned quartz stone, both clean and luxurious. The dining table set with 6 dark wood chairs, the pendant lamp with soft cylindrical fabric shade creates a cozy, close feeling.
3. Master bedroom
The bedroom is designed in a minimalist style, focusing on light and materials. The headboard wall is painted dark moss green as a highlight, combined with hanging night lights on both sides. The wardrobe has flat doors, no handles, and has built-in lighting. Double-layer curtains and warm-toned wooden floors create a relaxing, luxurious atmosphere.
4. Secondary bedroom / office
The secondary space is flexibly arranged to be used as a small bedroom or office. The hanging shelf system and wall-mounted desk are neatly constructed in white – light brown tones. Curved-back leather chairs help support long-term sitting. Large windows make the most of natural light.
5. Decorative details & light
The overall space uses recessed lighting combined with wall lighting and pendant lights. Decorative materials such as abstract paintings, rustic ceramics, and green potted plants help balance the minimalism of the interior with the vibrant features of everyday life. Every detail is geared towards an emotional experience – light, soft, and aesthetic.
Ho Chi Minh Office
Hanoi Office
Services
Quick Links
Copyright © 2025 Co-IDB, Inc. All rights reserved.