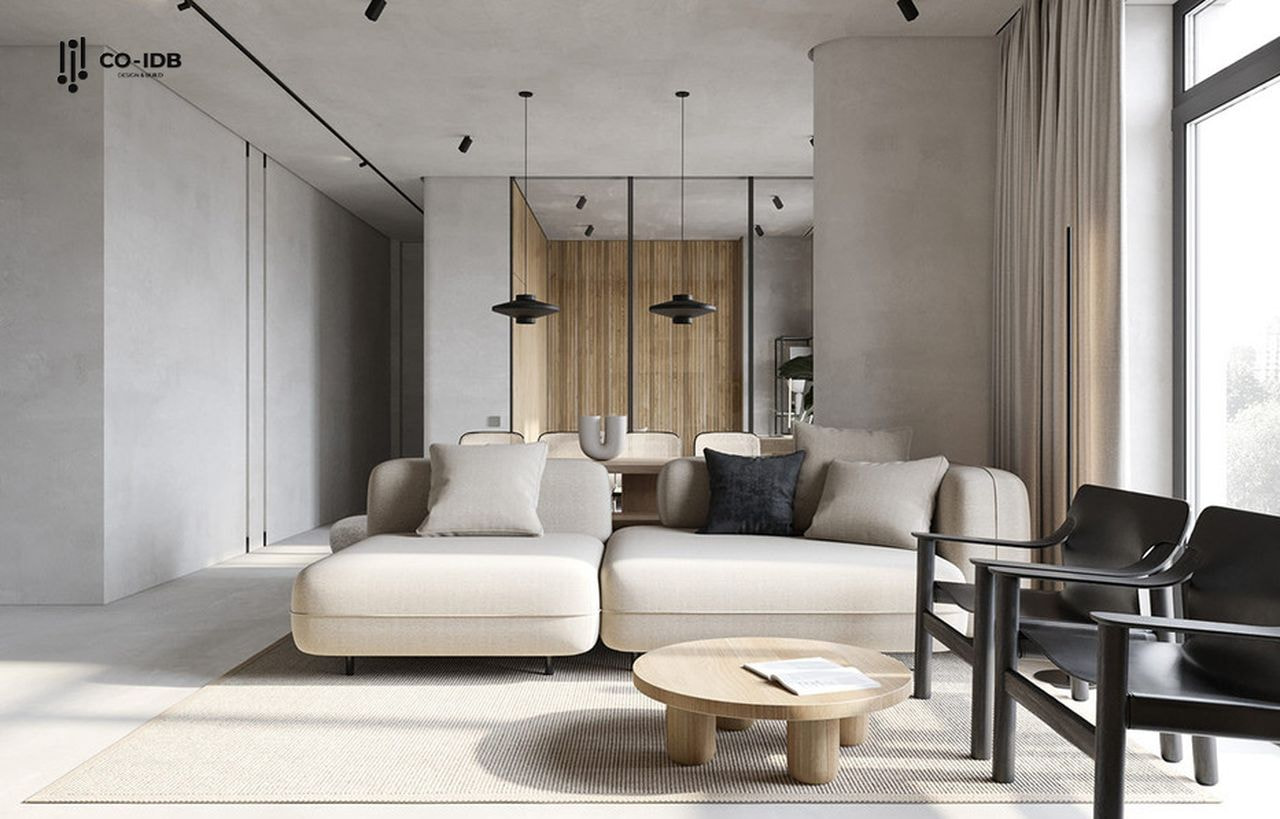Project name
Vinhome Central Park
Scale
650m2
Service
Show Unit
Location
Ho Chi Minh


01
1. Living room
The living room space uses a low, light cream-colored sofa, a small round stone-top table, and a short-haired beige carpet. The wall behind the sofa is painted with a warm white cement effect, decorated with a medium-sized nude-tone painting. The hanging TV cabinet combined with a simple and compact decorative niche, in the true spirit of minimalism.
2. Kitchen – dining room
The kitchen is designed in an I-shape, with the lower kitchen cabinets covered in matte beige laminate and the upper cabinets in matte white. Recessed handles, light cream marble surface create a seamless and clean feeling. The 4-chair dining table set is designed adjacent to the kitchen – convenient, compact. The single, dimmed spherical pendant light creates a subtle highlight for the dining area.
3. Bedroom
Low-shaped bed, headboard covered in cream velvet, two small tabs attached to the wall. Flat-door wardrobe, no handles, built into the wall. Vertical mirror with slightly curved edges, increasing the softness of the space. The wall is accented with warm beige and half-high wooden paneling – just warm enough, not confusing.
4. Work / Relaxation Space
A small working corner is arranged next to the window, with a wall-mounted desk and a light-colored felt chair. A simple hanging bookshelf combined with a mini table lamp. If not used for work, this area can also become a relaxing reading corner. The design aims for flexibility and optimal personal experience.
5. Bathroom
Still keeping the main white – cream tone, the bathroom uses matte stone-patterned tiles, combined with a built-in lavabo cabinet system. A round mirror with a leather strap is a gentle highlight. Wall-mounted sanitary equipment, rounded lines make the overall look soft and elegant.
6. Materials & lighting
All materials are selected according to the criteria: easy to clean – soft color – durable. The lighting in the house is divided into many layers: recessed ceiling lights, bedside lamps, dining table pendant lights and light decorative lights, creating emotional movement despite the monochrome space.
Ho Chi Minh Office
Hanoi Office
Services
Quick Links
Copyright © 2025 Co-IDB, Inc. All rights reserved.