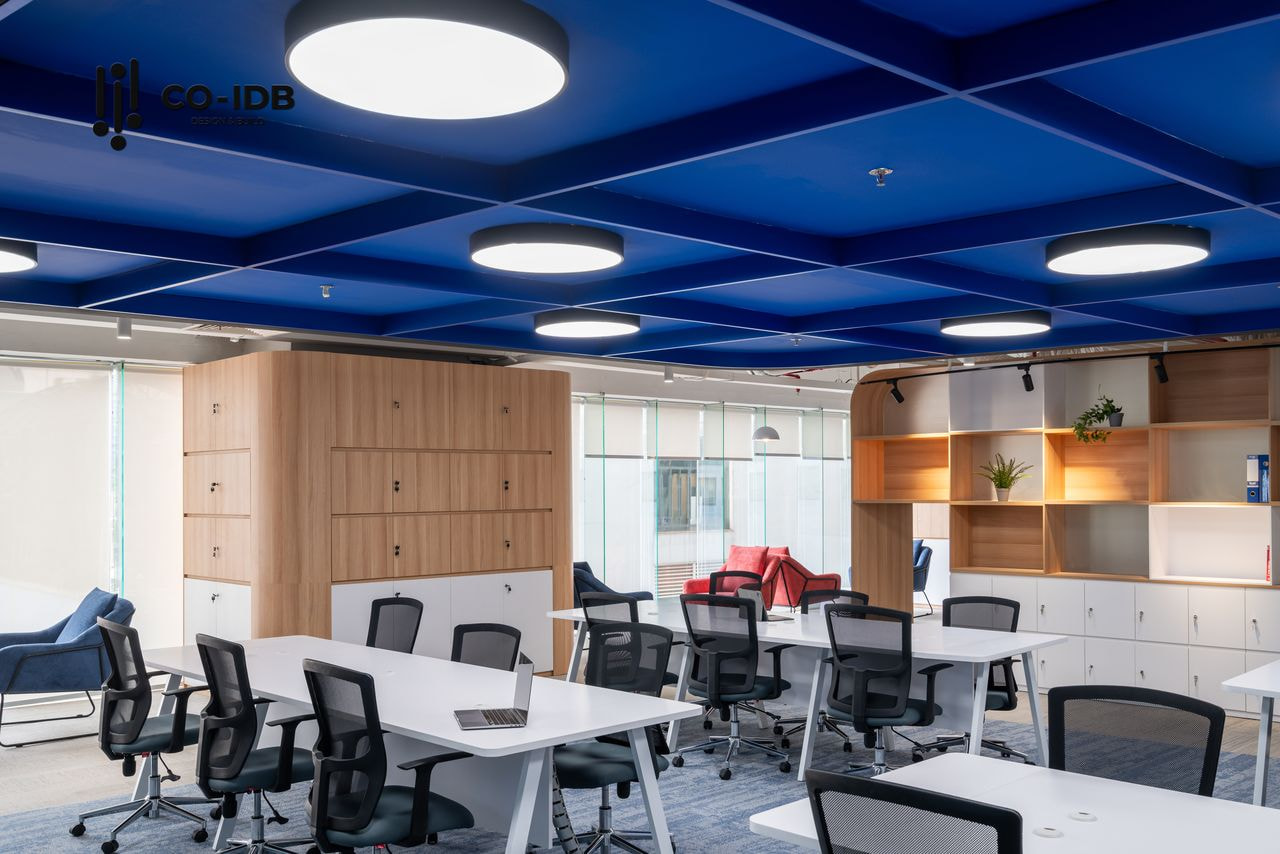Project name
MB AGEAS LIFE
Scale
650m2
Service
Insurance
Location
Ho Chi Minh


01
CO-IDB undertakes all interior construction items, from processing open technical ceilings, constructing carpet floors – vinyl floors to finishing separate interiors and installing lighting systems according to the design. Each area is carefully constructed according to actual perspective drawings, from the reflective printed glass logo wall at the reception desk, the wavy ceiling system with fiberlight panels, to the meeting table clusters, pantry area and training space.
Materials used include industrial wood, frosted tempered glass, epoxy paint, large-sized woven carpets and artistic curved plaster ceilings. All logos, brand icons and ceiling lights are constructed according to a custom design, ensuring sharpness and clear recognition.
The reception desk is beveled, combining white stone and matte laminate materials. The backdrop wall is covered with wooden slats combined with a glowing MB Ageas logo. The floor is paved with smooth gray tiles, the waiting chair is navy blue cushioned, and small green trees are arranged to create a good first impression.
Cluster tables for 4–6 people, divided by orange-blue sound-absorbing felt walls. Ergonomic chairs, built-in document cabinets help keep the space tidy. Recessed ceiling panel lighting system, neutral lighting, central air conditioning and underground network.
Long rectangular meeting table, high-quality mesh chairs, wall-mounted projection screen, central webcam and integrated speaker and microphone system. Sound-absorbing wall system enhances sound insulation, neutral yellow LED lights create concentration.
Iron-legged veneer director’s desk, high-quality leather chair, built-in file cabinet, gray fabric-covered sofa set. Frosted glass door with automatic curtain, increasing privacy when needed. Light decorative paintings, highlighting the youthful leadership style.
Open design with bar counter, high wooden tables and chairs, coffee maker, built-in refrigerator, simple decorative shelves. Walls with brand slogan decals, yellow hanging lights help the space to be both comfortable and connect employees.
=> See more details:
Ho Chi Minh Office
Hanoi Office
Services
Quick Links
Copyright © 2025 Co-IDB, Inc. All rights reserved.