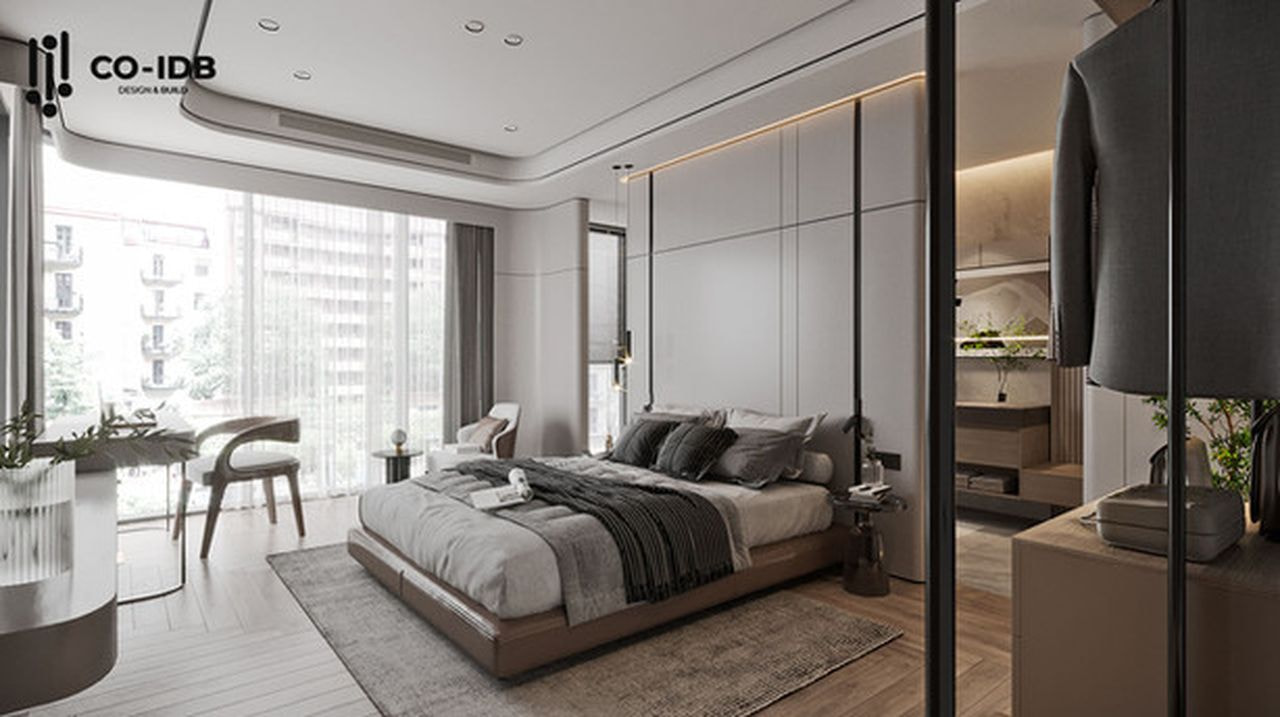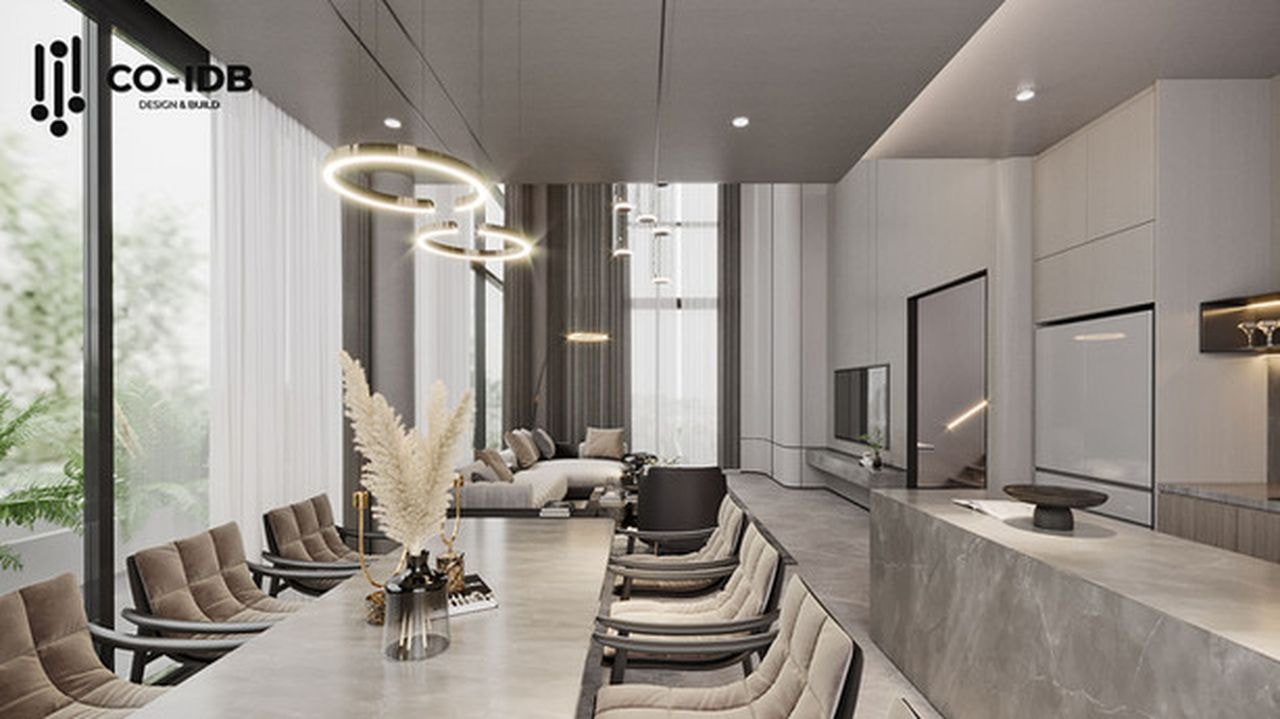Project name
Johnie Walker Villa
Scale
700m2
Service
Show Unit
Location
Ho Chi Minh


01
1. Lobby and wine display area
The lobby space is constructed with a coffered ceiling combined with hidden lights, dark veneer walls and a prominent brand logo on the stone floor. The wine display cabinet system is recessed into the wall, with glass doors and a high-end LED spotlight system, requiring absolutely precise installation techniques.
2. Living room – Lounge
The interior construction of the lounge area focuses on handling large walls covered with natural wood and matte paint. The genuine leather sofa and solid wood table are assembled on site. The curtain system, carpet and decorative lights are all selected in the color tones of the Johnnie Walker Blue Label collection.
3. Pantry area and private living space
Construction of the pantry area with wooden cabinets combined with high-quality artificial stone surfaces, imported soft-close rail accessories. The lighting is arranged in layers, combining ceiling lights – cabinet lights – floor lamps, bringing depth and emotion to the space.
4. Bedroom
The interior design of the bedroom focuses on a relaxing yet luxurious feeling: felt-covered walls, leather-covered beds, and a streamlined, integrated wall cabinet system. Every seam, wood cut, or hinge is delicately finished, reflecting the high-class spirit of the villa.
5. High-class lighting system and materials
During the entire process of interior design, the Co-IDB team uses imported lighting equipment and materials that have been treated to be moisture-proof and warp-proof. All metal items are titanium plated and hand-scratched to achieve a consistent finish between details.
Ho Chi Minh Office
Hanoi Office
Services
Quick Links
Copyright © 2025 Co-IDB, Inc. All rights reserved.