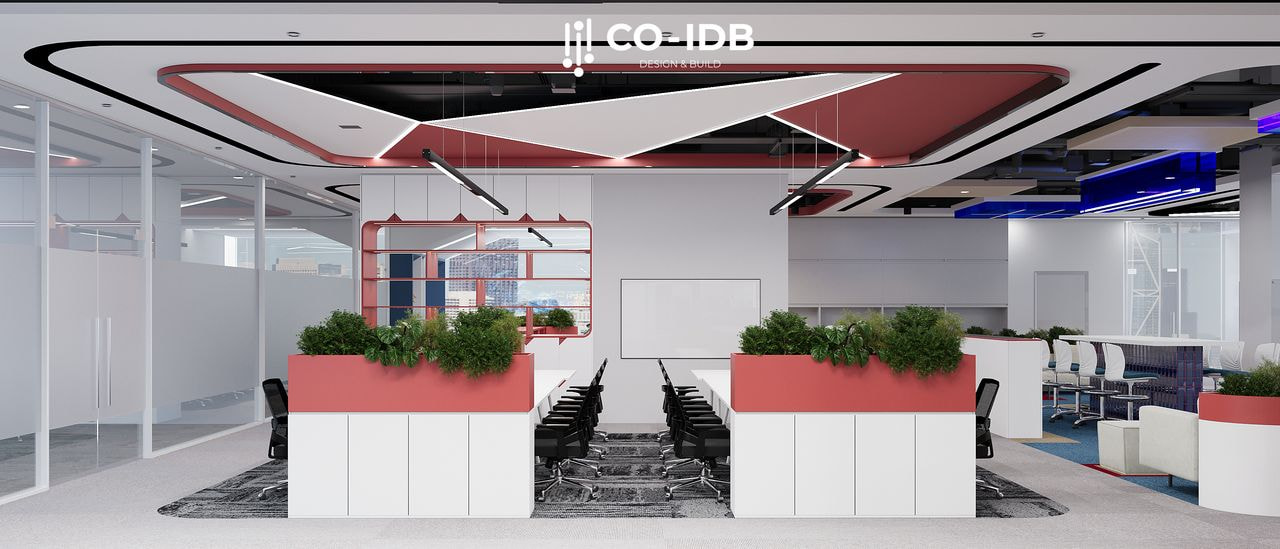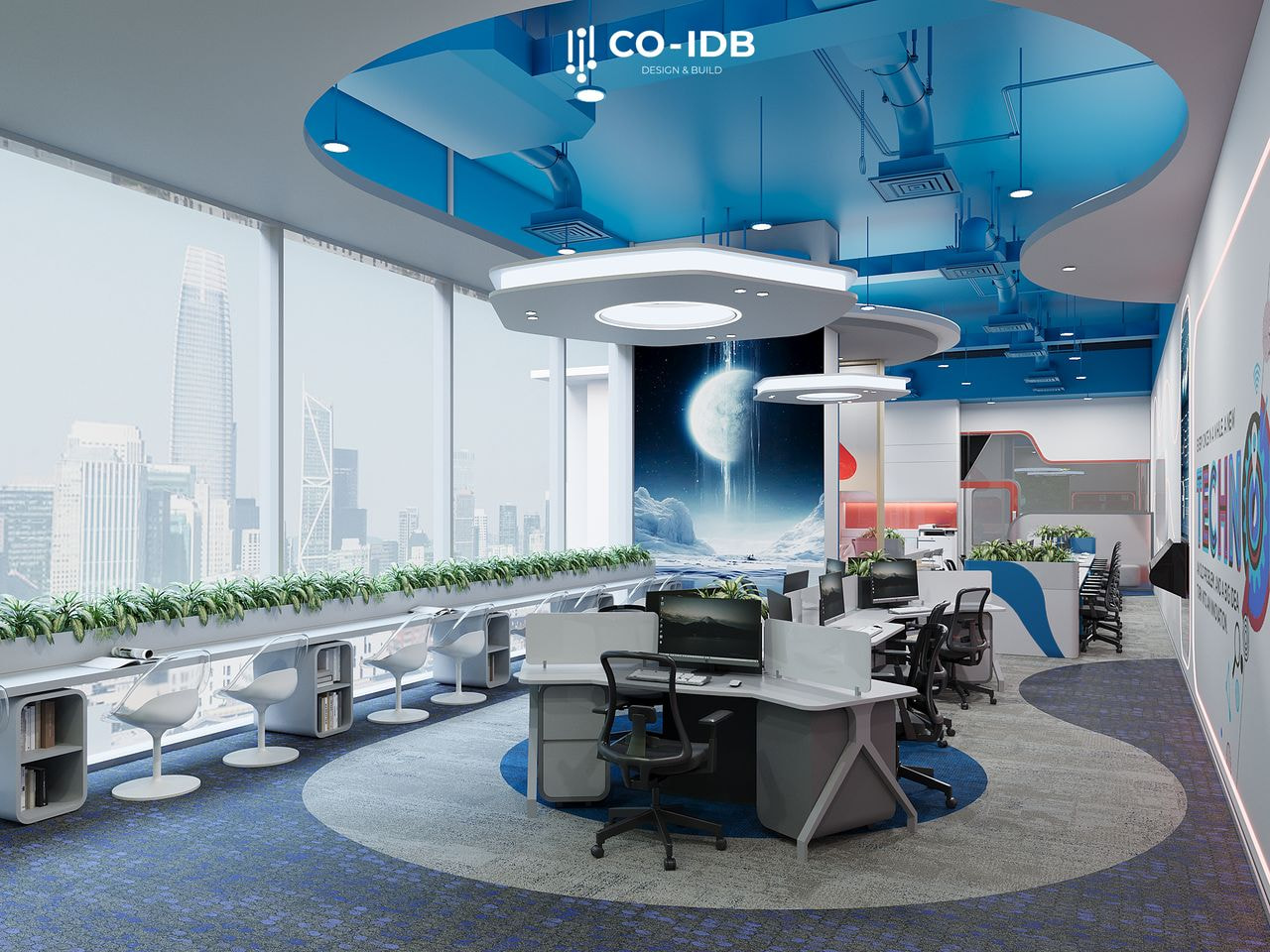Project name
CTM
Scale
1080m2
Service
IT
Location
CT Group Building | Ho Chi Minh City


01
The problem – outstanding floor plan & design solutions
The problem is to balance between focused workspace and creative area, while making the most of the available area. Our solution is to organize the space in an open direction, arranging flexible table clusters combined with lounge area, counter and collaboration area right on the same floor. The open walkway system helps connect the areas seamlessly, while still ensuring privacy for meeting rooms thanks to transparent glass walls. The highlight lies in the way of dividing the space with color and furniture instead of partition walls, making the space dynamic and modern.
Color – material – brand highlight
The design is inspired by the brand identity, using red as a highlight combined with a bright white and blue background to create a youthful, technological feeling. The main materials include melamine-coated industrial wood, powder-coated steel and tempered glass to ensure durability and luxury. The unique design of the suspended ceiling with geometric cuts and modern LED lighting brings a strong visual effect. The harmonious combination of colors and materials not only clearly shows the brand’s characteristics but also creates professionalism and class for the working space.
Ho Chi Minh Office
Hanoi Office
Services
Quick Links
Copyright © 2025 Co-IDB, Inc. All rights reserved.